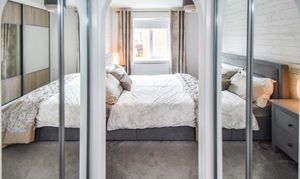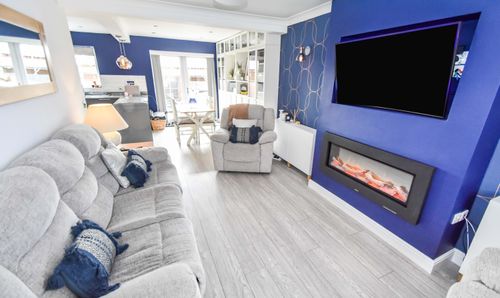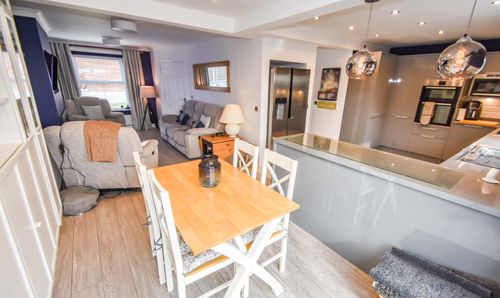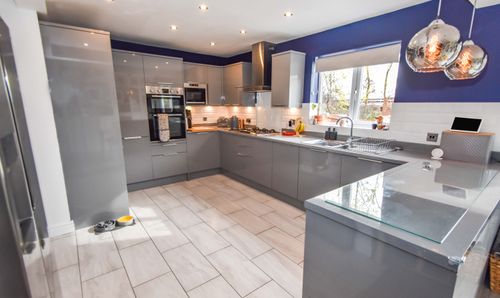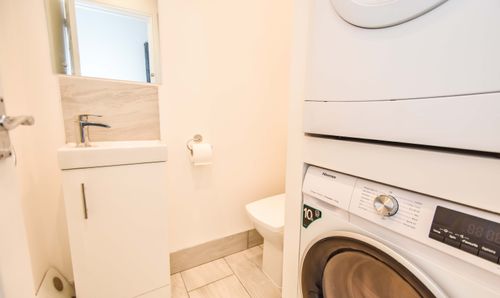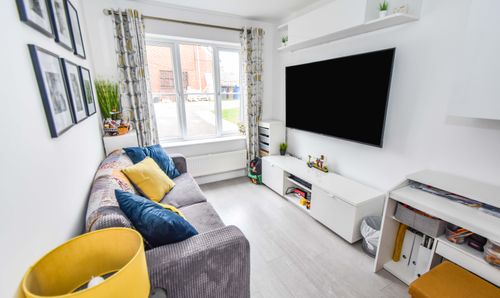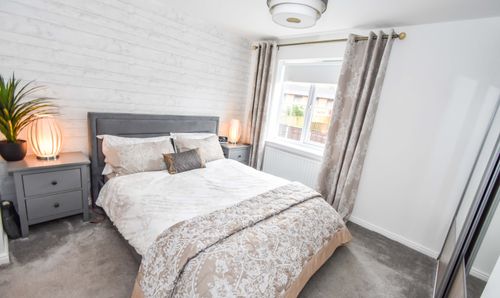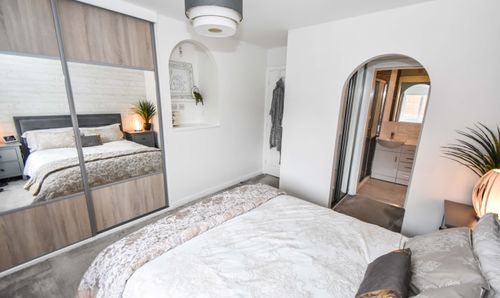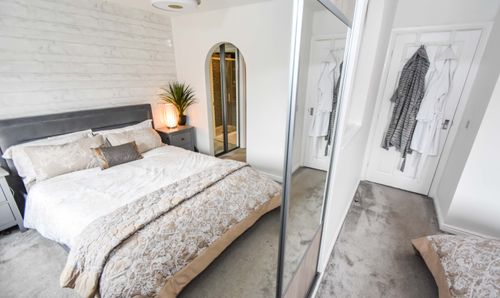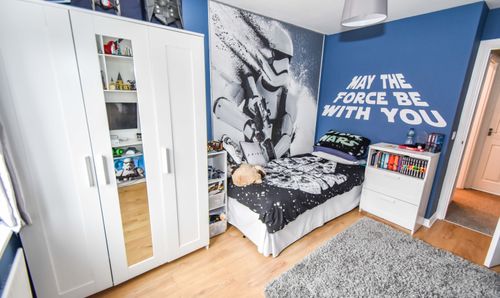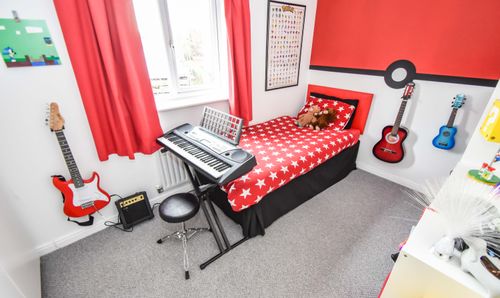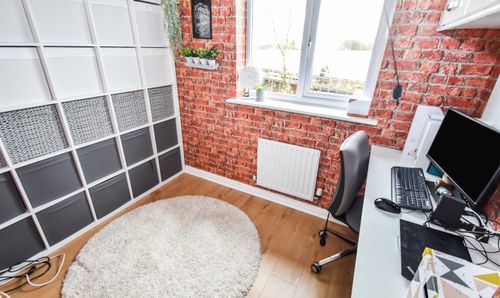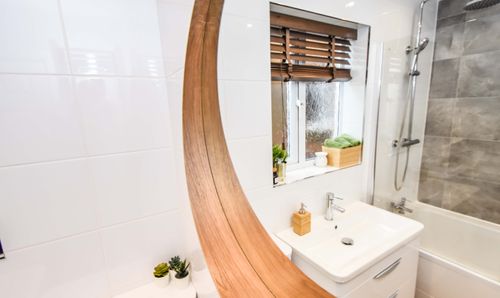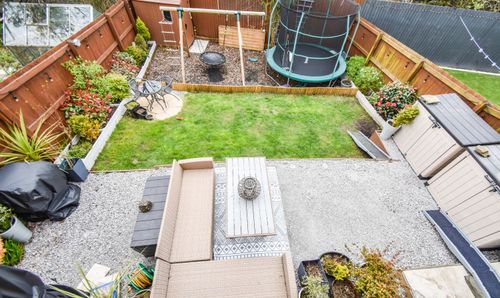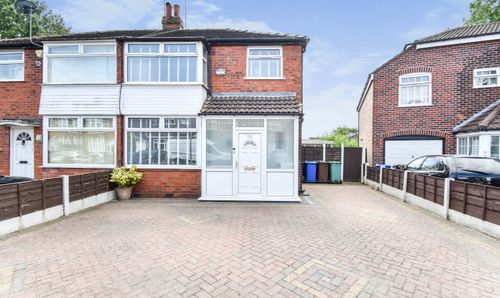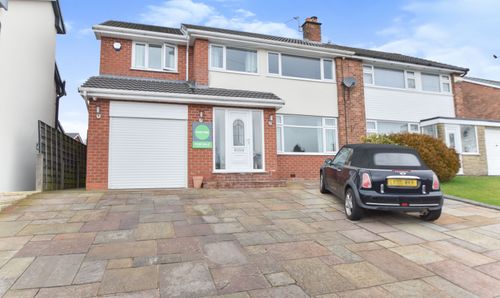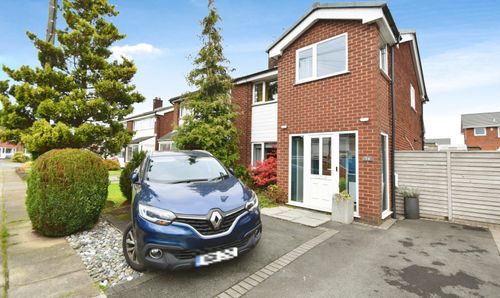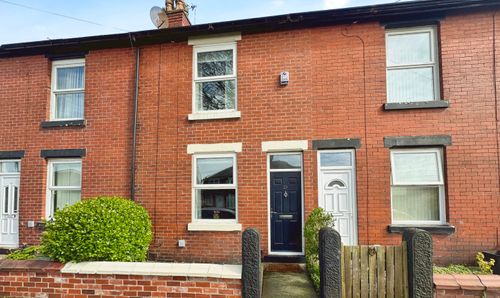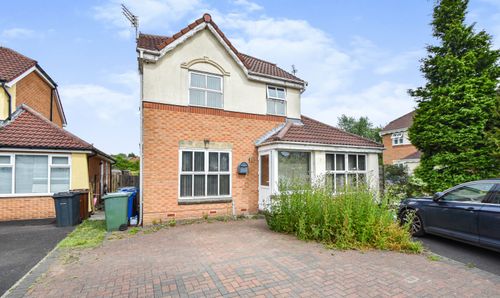4 Bedroom Detached House, Parkside Mews, Stanley Road
Parkside Mews, Stanley Road
Description
We are pleased to market this fabulous well presented four bedroom detached property. Located in a lovely quiet cul-de-sac close to Park, Supermarket and easy walking distance to both Gym and Metro Link Station at Whitefield. Whitefield is a thriving area with bars, cafes, and restaurants alike making it a fabulous place for families. The accommodation comprises entrance hallway, open plan lounge through to dining room and open to a fabulous modern recent kitchen with integral appliances, utility, downstairs wc., second sitting room (former garage). From the first floor landing there are four bedrooms (3 double and 1 single), the Master having walk through dressing area with mirrored robes and en-suite shower room. The family bathroom was replaced approx. 18 months ago. The front garden is laid to lawn with a two car driveway with the rear garden landscaped with lawn, patio and childs play area. Not overlooked to the rear. The property is offered in modern walk in condition and is a true credit to the current Vendor.
EPC Rating: C
Key Features
- MASTER BEDROOM HAS EN-SUITE AND DRESSING AREA
- RECENT MODERN KITCHEN AND REPLACED BATHROOM
- TWO RECEPTION ROOMS
- COMBINATION BOILER APPROX. 3 YEARS OLD
- NOT OVERLOOKED TO THE REAR
- FREEHOLD
- NO ONWARD CHAIN
- MODERN OPEN PLAN INTERIOR OFFERED IN STUNNING WALK IN CONDITION
- DETACHED HOUSE WITH FABULOUS MODERN INTERIOR
Property Details
- Property type: Detached House
- Approx Sq Feet: 1,130 sqft
- Council Tax Band: D
Rooms
Entrance
Lounge
Fabulous open plan lounge overlooking the front of the property. Feature wall mounted plasma fire with recessed tv over.
View Lounge PhotosDining Room
Open from lounge and through to the kitchen. Double opening French doors lead to beautiful rear garden. Lounge/Dining and Kitchen form a fabulous family area allowing easy flow throughout.
View Dining Room PhotosKitchen
A stunning and most fabulous modern high gloss kitchen with contrasting working surfaces and mostly integral appliances, open through to dining and lounge. Views over the rear garden.
View Kitchen PhotosUtility/Guest wc.,
Space for both washing machine and dryer over. Access through to two piece white sanitary suite.
View Utility/Guest wc., PhotosReception
Fabulous second reception room (former garage) with view over front of property.
View Reception PhotosLanding
Master Bedroom
Beautifully decorated master bedroom with view over front garden. There is access through to dressing area.
View Master Bedroom PhotosWalk through Wardrobes
Walk through dressing closet with floor to ceiling mirrored wardrobes on either side.
View Walk through Wardrobes PhotosEn-Suite
Beautifully appointed en-suite shower room which has been recently replaced. Fabulous multi function shower.
View En-Suite PhotosBedroom Two
Fabulous sized second double bedroom decorated for teenager with plenty of room for free standing furniture.
View Bedroom Two PhotosBedroom Three
Bedroom three is a great sized double bedroom styled as single at the moment, with plenty of room for free standing furniture. Overlooks the rear of the property.
View Bedroom Three PhotosBedroom Four
Bedroom four is a single bedroom currently used as home office. Great room to the rear of the property.
View Bedroom Four PhotosBathroom
Lovely recently replaced family bathroom with three piece white sanitary suite. Chrome effect heated towel rail.
View Bathroom PhotosFloorplans
Outside Spaces
Garden
Front: Lawned front garden with two car driveway. Rear: The rear garden is of good proportion with separate areas including pebbled patio which runs across the whole rear with inset feature lighting, lawned area with planted borders, designated area for shed and barked child's play area.
View PhotosGarden
Parking Spaces
Location
Located in a lovely quiet cul-de-sac close to Park, Supermarket and easy walking distance to both Gym and Metro Link Station at Whitefield. Whitefield is a thriving area with bars, cafes, and restaurants alike making it a fabulous place for families. Parkside Mews is located off Stanley road where to one end there is a gym and the other end there is a supermarket and the Metro Link Station at Whitefield. There are an abundance of bars, restaurants, cafes etc., on the doorstep.
Properties you may like
By Normie Estate Agents


















