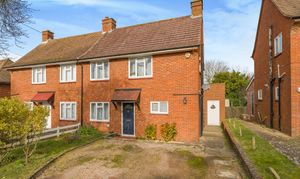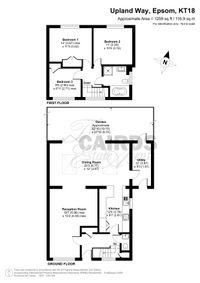Book a Viewing
To book a viewing for this property, please call Cairds The Estate Agents, on 01372 743033.
To book a viewing for this property, please call Cairds The Estate Agents, on 01372 743033.
3 Bedroom Semi Detached House, Upland Way, Epsom, KT18
Upland Way, Epsom, KT18

Cairds The Estate Agents
Cairds The Estate Agents, 128-130 High Street
Description
This well presented 3-bedroom semi-detached house on a popular residential road boasts an extended layout, offering a blend of modern comforts and traditional appeal.
The stylish interior features spacious versatile living accommodation, a particular feature is the fabulous family/dining room bathed in natural light, courtesy of the impressive bi-fold doors leading out to the well-maintained garden. The contemporary kitchen is a focal point, equipped with sleek fittings and fixtures, perfect for culinary enthusiasts, whilst the utility room provides functionality. Upstairs, three inviting bedrooms provide comfortable accommodations, complemented by the modern bathroom, while a convenient downstairs cloakroom adds practicality and convenience for residents and visitors alike.
Outside, the property benefits from off-street parking, ensuring hassle-free arrivals, and a delightful rear garden with decked patio offers a delightful escape from the hustle and bustle of daily life.
Ideally situated close to the open spaces of Epsom Downs and just a short walk to Tattenham Corner shops and station, this property offers a desirable location for families and commuters alike.
Do not miss the opportunity to make this fabulous property your home!
EPC Rating: D
Key Features
- Extended Semi-Detached
- Popular Residential Road
- Spacious Family/Dining Room With Bi-Fold Doors
- Contemporary Kitchen
- Utility Room
- Downstairs Cloakroom
- Close To Epsom Downs
- Short Walk To Tattenham Corner Shops & Station
Property Details
- Property type: House
- Price Per Sq Foot: £477
- Approx Sq Feet: 1,259 sqft
- Property Age Bracket: 1940 - 1960
- Council Tax Band: E
Floorplans
Outside Spaces
Parking Spaces
Location
Properties you may like
By Cairds The Estate Agents
































