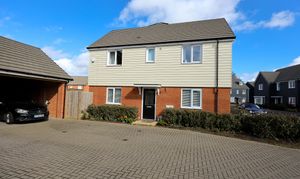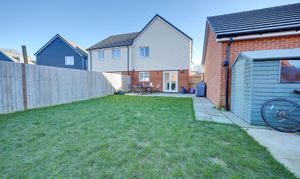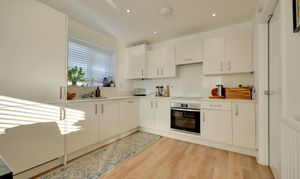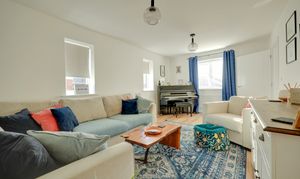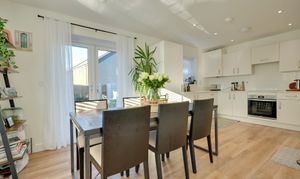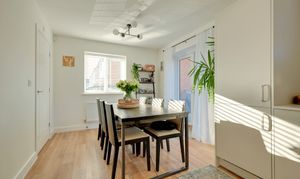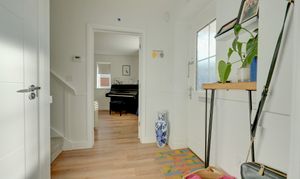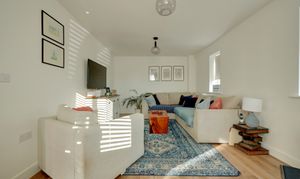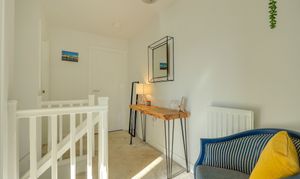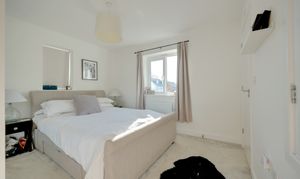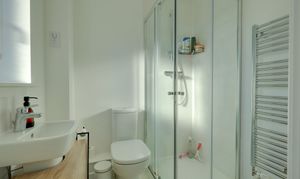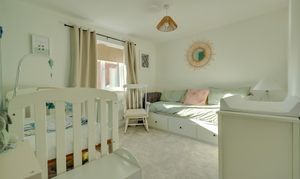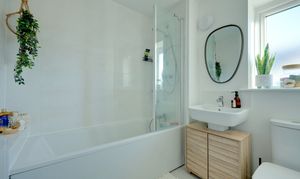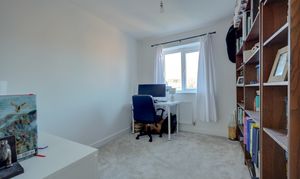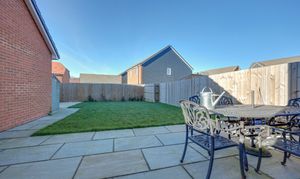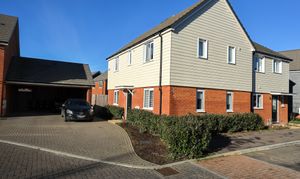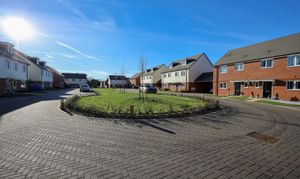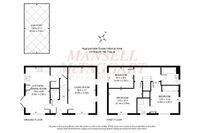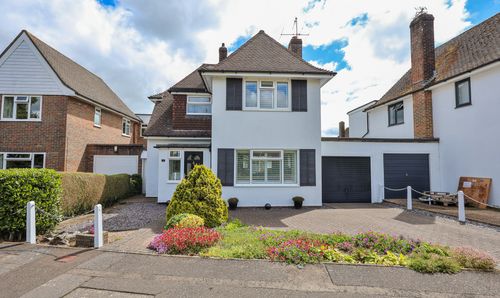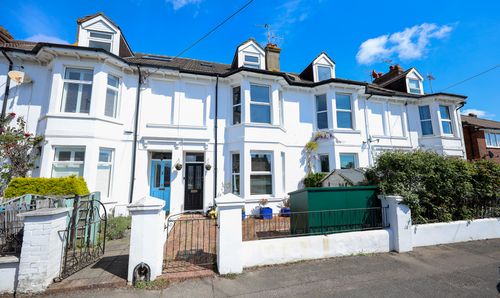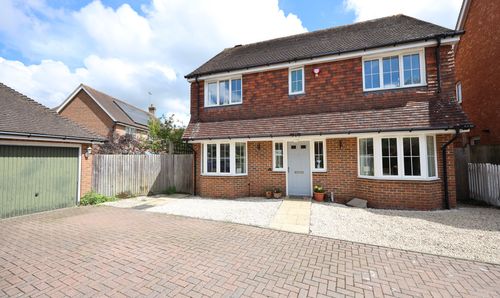3 Bedroom Semi-Detached House, Goldcrest Drive, Sayers Common, BN6
Goldcrest Drive, Sayers Common, BN6

Mansell McTaggart Burgess Hill
Mansell McTaggart, 20 Station Road, Burgess Hill
Description
A well presented and neutrally decorated 3 double bedroom semi detached house with the benefit of a useful utility room, ensuite, a private drive to carport and a level west facing rear garden.
The property was built by Linden Homes to their Beckett Design in 2021 forming part of a sought after modern development. The area is surrounded by open fields and within a 5 minute walk of the community village store. Hassocks mainline railway station is 3.8 miles away and Burgess Hill town is 5 miles away. The A23 motorway network is also easily accessible.
The accommodation includes an entrance hall with stairs to the first floor and a cloakroom/wc leading off it. The light and spacious living room is triple aspect and faces the front.
A particular feature is the dual aspect kitchen/dining room which spans the rear of the house with double doors to the rear garden. Fitted with a good range of cupboards complemented by granite worksurfaces and integrated cooking appliances, a dishwasher and a fridge/freezer. There is also a separate utility room with plumbing for a washing machine as well as a deep cupboard.
On the first floor the dual aspect master bedroom has built in wardrobes and an ensuite shower room. There are 2 further bedrooms and a bathroom fitted with a white suite with matching grey tiles.
Outside a block paved driveway with parking for 2 cars leads to a pitched roof carport with parking for 1 car and an electric charging point. A side gate opens to the west facing 42’ x 30’ max rear garden. A flagstone patio with outside power and tap abuts the house. The remainder is laid to level lawn with a pathway to a timber shed and a good size concrete hardstanding.
Benefits include gas fired central heating ( the Ideal combination boiler is located in the kitchen), uPVC framed double glazed windows and the remainder of the NHBC guarantee.
N.B: Service charge for the development to be determined.
Virtual Tour
Key Features
- Entrance Hall & Cloakroom
- Living Room
- Kitchen/Dining Room
- Master Bedroom & Ensuite
- 2 Further Bedrooms
- Family Bathroom
- Private Driveway & Carport
- West Facing Rear Garden
- Remainder of the NHBC Guarantee
Property Details
- Property type: Semi-Detached House
- Plot Sq Feet: 2,379 sqft
Floorplans
Outside Spaces
Garden
12.80m x 9.14m
Parking Spaces
Car port
Capacity: 1
Driveway
Capacity: 2
Location
Properties you may like
By Mansell McTaggart Burgess Hill
