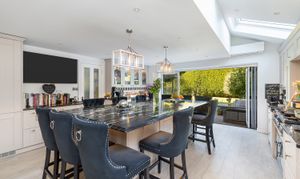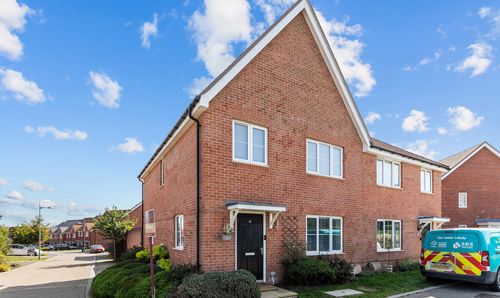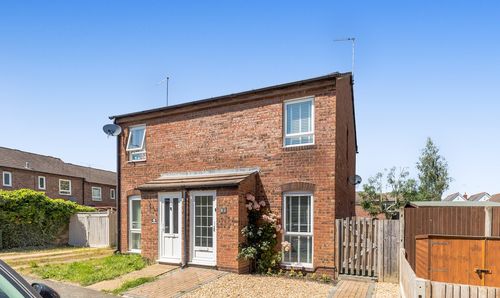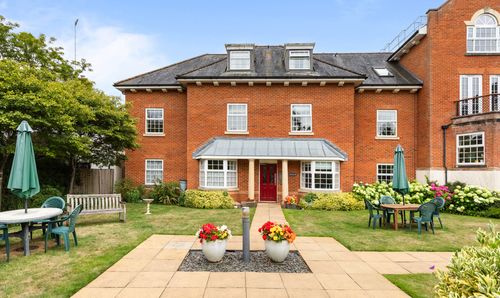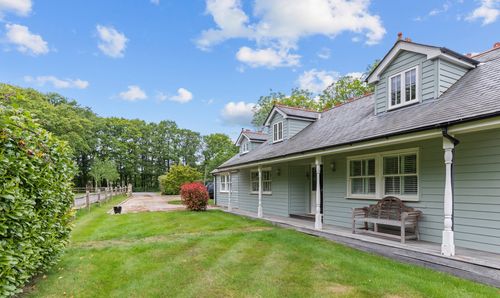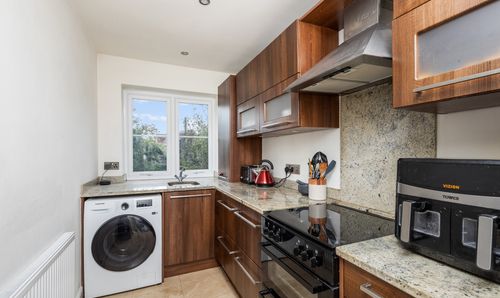6 Bedroom Detached House, Pondtail Drive, Horsham, RH12
Pondtail Drive, Horsham, RH12
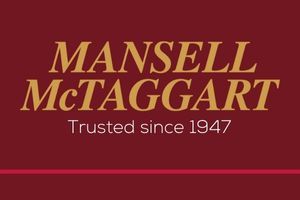
Mansell McTaggart Horsham
Mansell Mctaggart, 26 Carfax
Description
An exceptional 3 storey, hugely versatile 6 bedroom, 3 reception room, 4 bathroom, detached house of 3,165 sq ft which has been meticulously improved and skilfully enlarged to suit a wide demographic of buyers. The house comes with a driveway for at least 4 vehicles, double garage and south east facing garden. The property is situated within striking distance of excellent schools, major transport links, country walks and Horsham town centre.
The accommodation comprises of: a very large hallway with ample fitted cloaks storage, study/ bedroom 7 and a new wet room with Aqualisa digital shower. There is an opportunity to create an en suite bedroom, if required. An exceptionally large double aspect lounge, boasts patio doors to the garden and a feature wood burner. There is a formal dining room with glazed bay windows and French patio doors, leading onto the garden. The kitchen has been designed with entertaining in mind and is fitted with a range of units, integrated appliances, South African Granite work tops, and a Granite island, which seats up to 14 people, bar area, under floor heating, Air Conditioning and bi-fold doors onto the rear garden. Off the kitchen there is a large utility room replicating the kitchen with Granite work surfaces and extra integral appliances, and access into the double garage and separate store room, fully equipped for use as a kitchen. As you ascend to the 1st floor, the new Oak staircase, the landing offers 5 bedrooms, 1 being a large guest room with en-suite, large airing/ hot cupboard, a family bathroom, featuring a spa bath. You continue up the Oak stairwell to the second floor, where there is a decadent master suite, comprising of a bedroom / sitting area with Juliet balcony, hallway, dressing room, and bespoke bathroom. This floor benefits from air conditioning and independently zoned gas fired central heating. The master bedroom measures 25’ X 15’ and could be used as a separate apartment.
Benefits include double glazed windows, including auto rain sensor Velux windows in the kitchen and utility room, newly re-carpeted, Amtico & Karndean flooring, megaflo water system, gas fired central heating to new radiators (Worcester Bosch boiler located in the double garage) incorporating 5 HIVE thermostats for zoned heating, air conditioning in the master suite and kitchen, underfloor heating throughout the ground floor and a log burner.
EPC Rating: C
Key Features
- 6 large bedrooms including decedent master suite
- 3 exceptionally spacious reception rooms
- 3 storey detached house of 3,165 sq ft
- Gas central heating, air conditioning, log burner & underfloor heating
- 4 bath/shower rooms
- Driveway for 4 vehicles and double garage
- South east facing garden perfect for entertaining
- Immaculately presented and extremely flexible home
- Ideal for multi-generational living & those that work from home
- Fabulous master suite with landing,dressing room and en suite
- Vendor suited and ready to move
- Perfectly located for schools, transport links, walks and town centre
Property Details
- Property type: House
- Price Per Sq Foot: £379
- Approx Sq Feet: 3,165 sqft
- Plot Sq Feet: 5,608 sqft
- Council Tax Band: G
Floorplans
Outside Spaces
Garden
A brick paved driveway provides parking for at least 4 vehicles, with further on road parking available along the cul de sac, the driveway leads to the double garage with up and over doors, power and separate store room with an array of units. Creating the ideal space to be converted into self contained annex for multi-generational living. The wrap round south east facing garden is perfect for entertaining in the summer months, with various BBQ and eating areas. The garden is lawned with well stocked borders, mature hedgerow, a separate gated vegetable plot with greenhouse, paved seating areas, power & water supply and side access to side of the house/garden.
View PhotosLocation
The vibrant town of Horsham offers residents and visitors a cultural mix of heritage and state-of-the-art attractions. At its heart, the Carfax is alive with twice-weekly markets, bandstand entertainment and an assortment of enticing shops. Nearby you can find the serenity of the Causeway, home to the historical museum, art gallery and a treasure trove of 17th century properties. Around the corner, Horsham’s multi-million-pound transformation of Piries Place accommodates a specialist vegan market, contemporary Everyman cinema and reputable indoor and alfresco restaurants and bars. Familiar high-street and independent retailers, restaurants and coffee shops can be found in East Street and Swan Walk. Fine-dining and 5* spa hotels, pubs, delicatessen, bakeries, ample parking facilities and a choice of supermarkets are at hand in and around Horsham, serving the lifestyle needs of the whole family. Horsham has an exceptional choice of schools in the area, with high Ofsted ratings and Collyer’s college is a short walk from the town centre. Community facilities are in abundance with a well-stocked library and an array of leisure activities including rugby, football, cricket, gymnastics, dance and martial arts. Golfers have a choice of two local courses and driving range, and Horsham joggers have a welcoming club. For family fun, Horsham Park has significant attractions with a wildlife pond, swimming pools, tennis courts, café, aerial adventure, seasonal events and nature gardens. The Downs Link offers inviting opportunities for scenic family walks and keen cyclists. As a commuter town serving London, Gatwick and the South Coast, there are direct train links to all central and rural locations.
Properties you may like
By Mansell McTaggart Horsham
