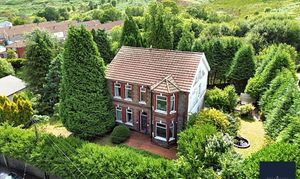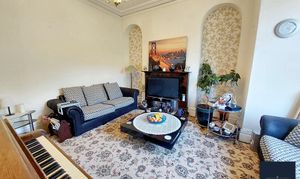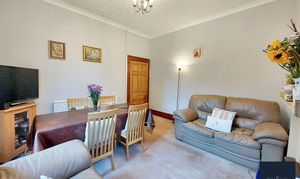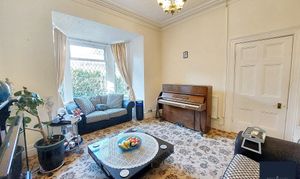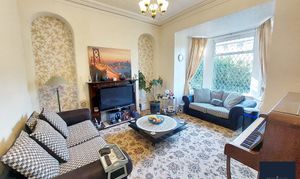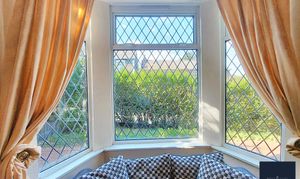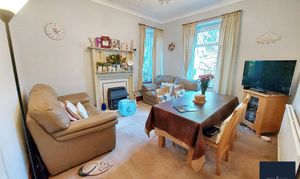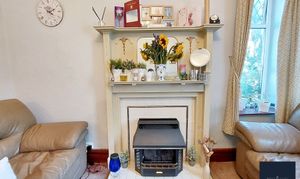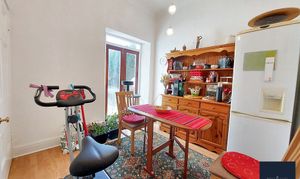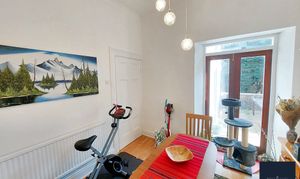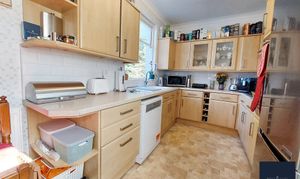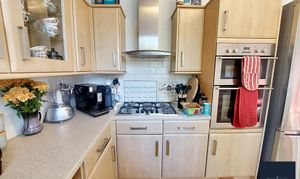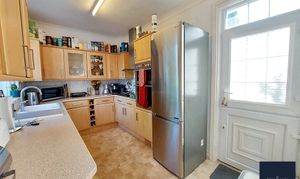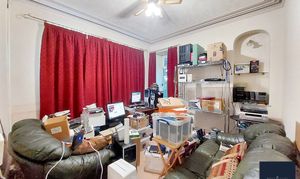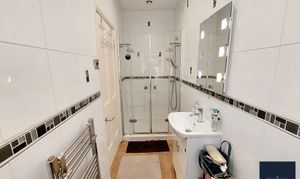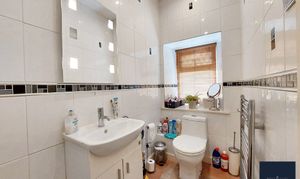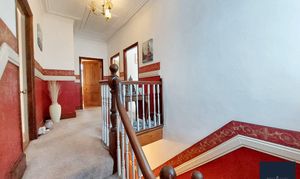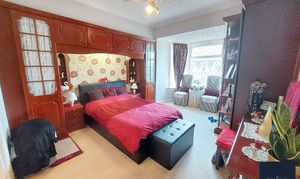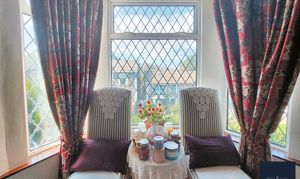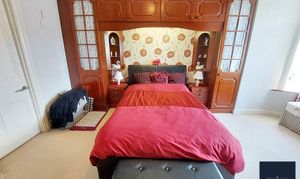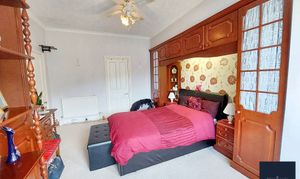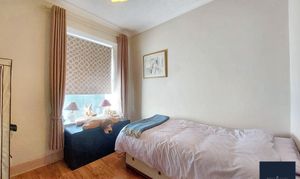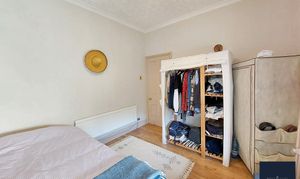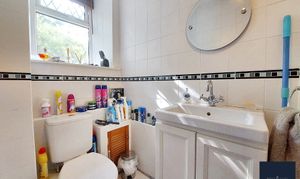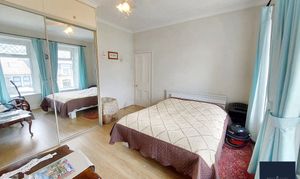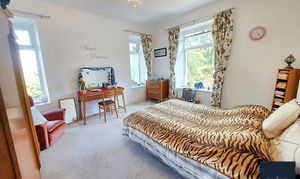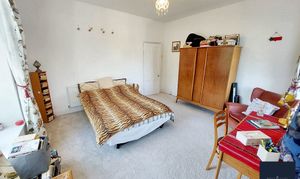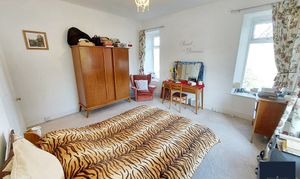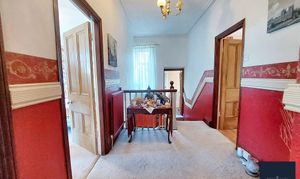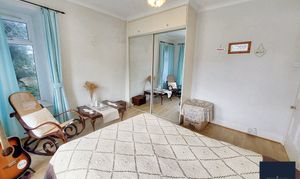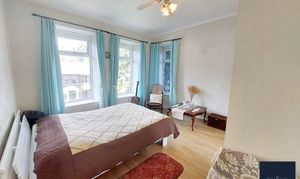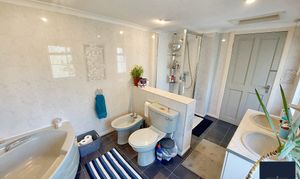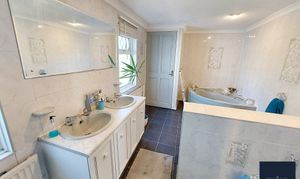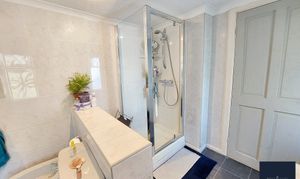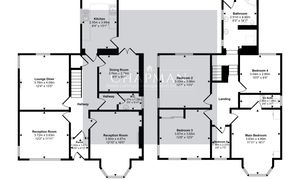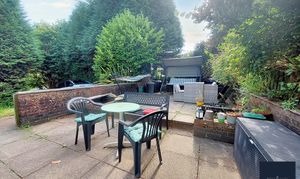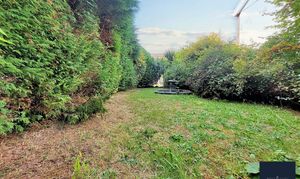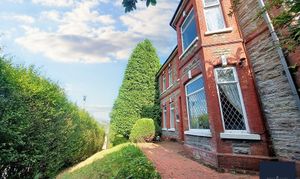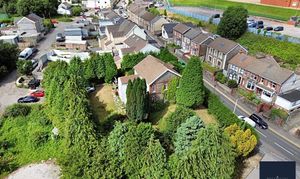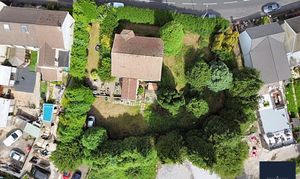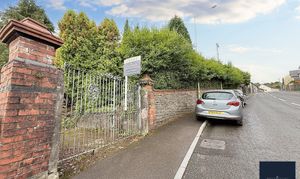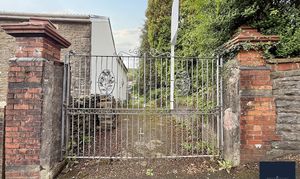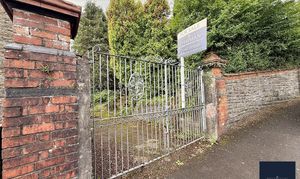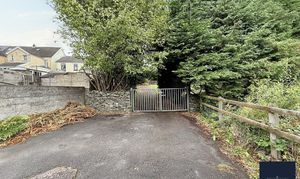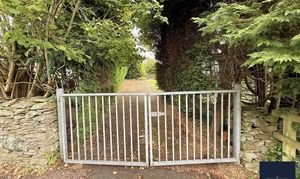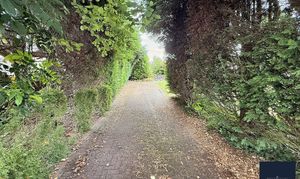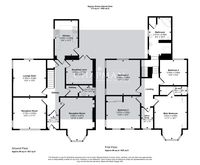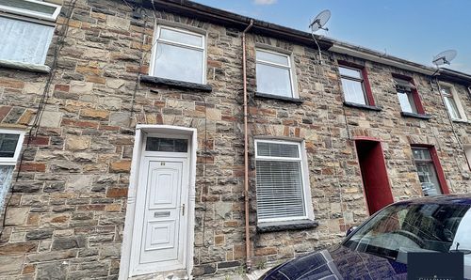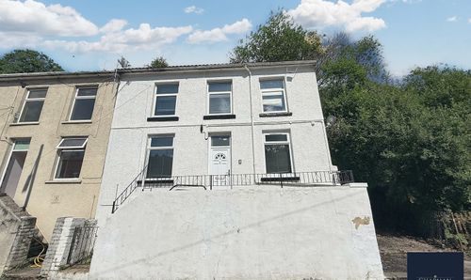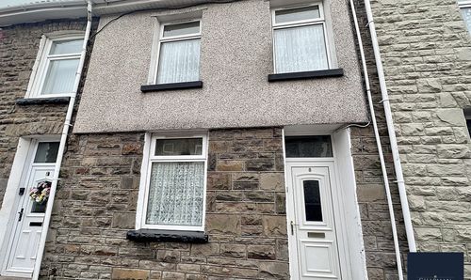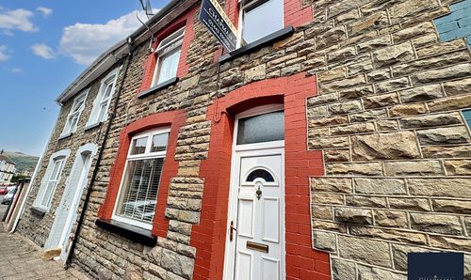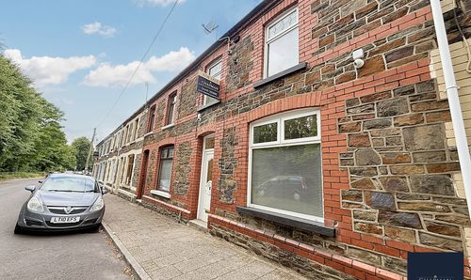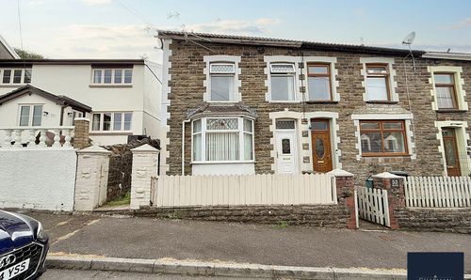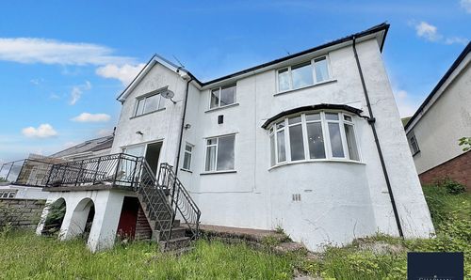Book a Viewing
To book a viewing for this property, please call Chapman Estate Agents, on 01443 555995.
To book a viewing for this property, please call Chapman Estate Agents, on 01443 555995.
4 Bedroom Detached House, High Street, Porth, CF39
High Street, Porth, CF39

Chapman Estate Agents
59 Pontypridd Road, Porth
Description
This impressive detached house offers a rare combination of space, character, and modern convenience, making it an exceptional choice for families of those who love to entertain or enjoy have nature on its door step.
Boasting four generously sized bedrooms and three versatile reception rooms, the property provides a flexible layout to suit a variety of lifestyle needs. The home is filled with natural light thanks to large bay windows, high ceilings, and elegant period features, adding charm and a sense of grandeur throughout.
The bright and spacious living areas are perfect for both relaxation and gatherings, with built-in storage solutions and classic fireplaces enhancing every-day comfort.
The traditional kitchen is the heart of the home, featuring integrated appliances, sleek cabinetry, ample storage, and direct garden access through French doors, making indoor-outdoor living effortless.
The contemporary family bathroom impresses with a walk-in shower, double basin vanity, and stylish tiling.
Step outside to discover a large, secluded garden surrounded by mature trees and hedges, offering privacy and tranquillity. The expansive patio is ideal for outdoor dining or entertaining, while off-road parking adds convenience to the rear of the property.
With a harmonious blend of period elegance and modern updates, this home is ready to welcome its next owners to a lifestyle of comfort and sophistication.
Get in touch to register your interest for this true gem..
01443 555995
sales@chapman-property.com
https://chapman-property.com/
EPC Rating: D
Virtual Tour
https://www.madesnappy.co.uk/tour/1g83ag209dbKey Features
- Large private garden
- Spacious patio with outdoor seating
- Period features and high ceilings
- Parking for several cars to the front and secured driveway to the rear
- Traditional kitchen
- Elegant bay windows
- Bright, airy living areas
- Contemporary bathroom with walk-in shower
- Built-in storage and wardrobes
- French doors to garden
Property Details
- Property type: House
- Price Per Sq Foot: £204
- Approx Sq Feet: 2,088 sqft
- Plot Sq Feet: 16,232 sqft
- Property Age Bracket: Unspecified
- Council Tax Band: D
Rooms
Bedroom 1
4.89m x 3.63m
Floorplans
Outside Spaces
Parking Spaces
Driveway
Capacity: 3
Location
Properties you may like
By Chapman Estate Agents
