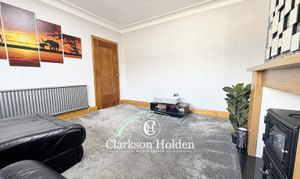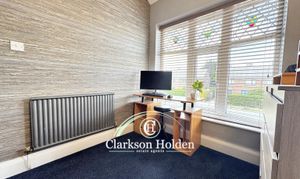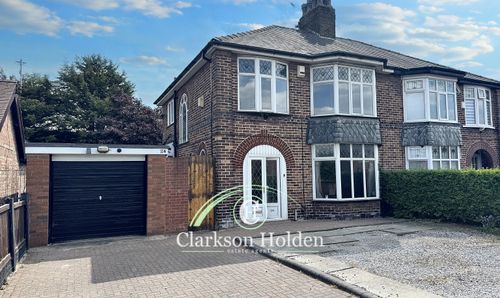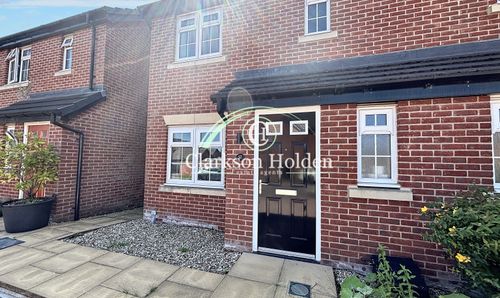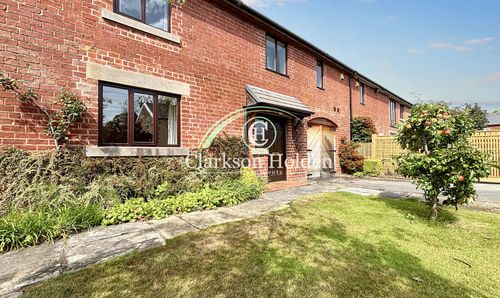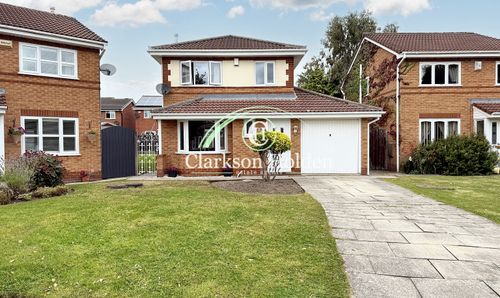Book a Viewing
To book a viewing for this property, please call Clarkson Holden Estate Agents (Fulwood), on 01772 298 298.
To book a viewing for this property, please call Clarkson Holden Estate Agents (Fulwood), on 01772 298 298.
For Sale
£210,000
3 Bedroom Semi Detached House, Longridge Road, Preston, PR2 6RL
Longridge Road, Preston, PR2 6RL

Clarkson Holden Estate Agents (Fulwood)
17-19 Beech Drive, Fulwood
Description
Nestled on a generous plot in a desirable and well-connected area, this charming 3-bedroom semi-detached house offers the perfect blend of character, space, and convenience.
Stepping inside, the interior impresses with its well-proportioned layout, featuring two spacious reception rooms with high ceilings and fireplaces, creating a warm and inviting ambience for gatherings and every-day living.
The first reception room is enhanced by a beautiful bay window, flooding the space with natural light.
Stained glass windows in the hallway and landing add charm and tradition to this well lit space.
A conservatory to the rear extends the living space further and provides lovely views of the large garden.
Additionally, the property benefits from a downstairs shower room and WC.
Upstairs, you'll find three well-proportioned bedrooms, including a master bedroom with its own bay window, and a generously sized family bathroom.
Furthermore, the detached garage and driveway provide ample parking space for multiple vehicles, ensuring convenience for homeowners and guests alike.
Situated on a substantial plot, this property is perfectly complemented by its proximity to M6 motorway access, providing convenience for commuters and easy access to amenities, making it an ideal family home for those seeking a harmonious blend of comfort and practicality in a desirable location.
The allure of this property extends outdoors to its enviable outside space, where the large rear garden beckons with its sunny south-facing aspect and privacy, creating a peaceful retreat from the hustle and bustle of every-day life.
Don't miss the opportunity to make this exceptional property with its delightful outside space your own, where one can truly experience the beauty of indoor-outdoor living in a convenient and desirable location.
EPC Rating: D
Stepping inside, the interior impresses with its well-proportioned layout, featuring two spacious reception rooms with high ceilings and fireplaces, creating a warm and inviting ambience for gatherings and every-day living.
The first reception room is enhanced by a beautiful bay window, flooding the space with natural light.
Stained glass windows in the hallway and landing add charm and tradition to this well lit space.
A conservatory to the rear extends the living space further and provides lovely views of the large garden.
Additionally, the property benefits from a downstairs shower room and WC.
Upstairs, you'll find three well-proportioned bedrooms, including a master bedroom with its own bay window, and a generously sized family bathroom.
Furthermore, the detached garage and driveway provide ample parking space for multiple vehicles, ensuring convenience for homeowners and guests alike.
Situated on a substantial plot, this property is perfectly complemented by its proximity to M6 motorway access, providing convenience for commuters and easy access to amenities, making it an ideal family home for those seeking a harmonious blend of comfort and practicality in a desirable location.
The allure of this property extends outdoors to its enviable outside space, where the large rear garden beckons with its sunny south-facing aspect and privacy, creating a peaceful retreat from the hustle and bustle of every-day life.
Don't miss the opportunity to make this exceptional property with its delightful outside space your own, where one can truly experience the beauty of indoor-outdoor living in a convenient and desirable location.
EPC Rating: D
Key Features
- Detached Garage & Driveway for Several Vehicles
- Large Rear Garden - South Facing, Enclosed & Private
- Downstairs Shower Room & WC
- 2 Large Reception Rooms with High Ceilings & Fireplaces
- Bay Windows to Reception 1 & Master Bedroom
- Generously Sized Family Bathroom
- Conservatory
- Spacious Bedrooms
- Situated on a Large Plot
- Desirable Location & Close to M6 Motorway Access
Property Details
- Property type: House
- Price Per Sq Foot: £170
- Approx Sq Feet: 1,238 sqft
- Plot Sq Feet: 4,316 sqft
- Council Tax Band: B
Floorplans
Outside Spaces
Rear Garden
Front Garden
Parking Spaces
Garage
Capacity: 1
Driveway
Capacity: 3
Location
Properties you may like
By Clarkson Holden Estate Agents (Fulwood)
Disclaimer - Property ID e3bc170e-a876-4e58-a44f-2baa0177c959. The information displayed
about this property comprises a property advertisement. Street.co.uk and Clarkson Holden Estate Agents (Fulwood) makes no warranty as to
the accuracy or completeness of the advertisement or any linked or associated information,
and Street.co.uk has no control over the content. This property advertisement does not
constitute property particulars. The information is provided and maintained by the
advertising agent. Please contact the agent or developer directly with any questions about
this listing.




