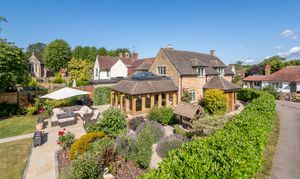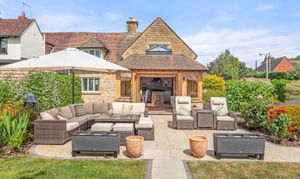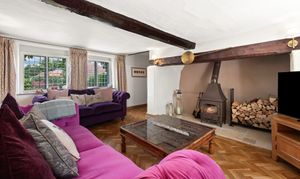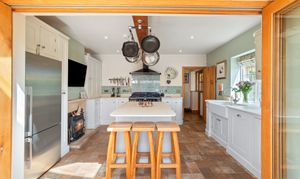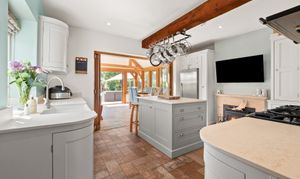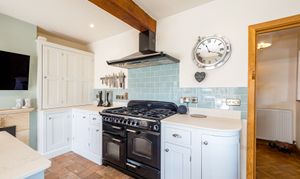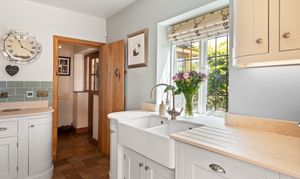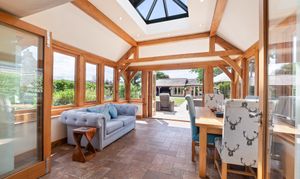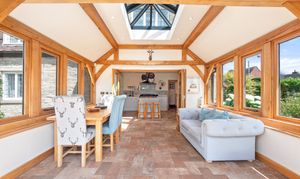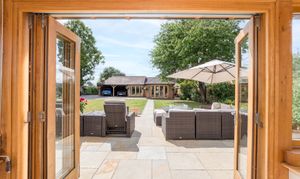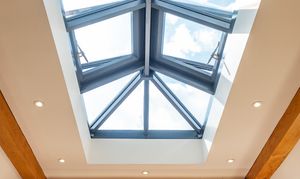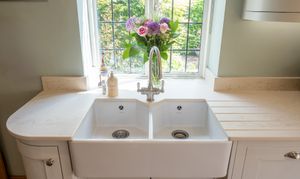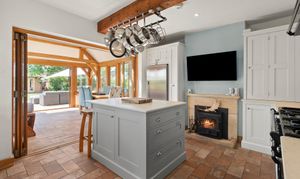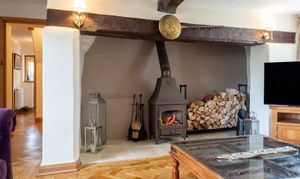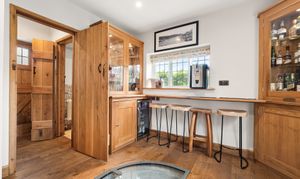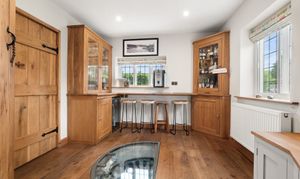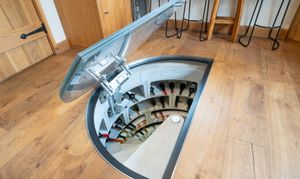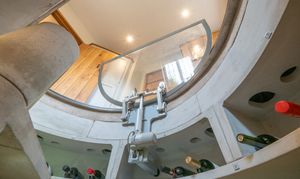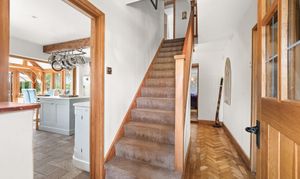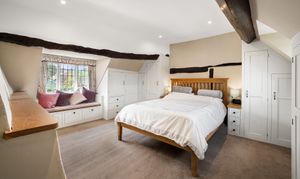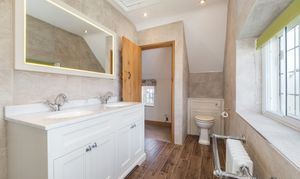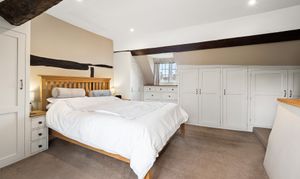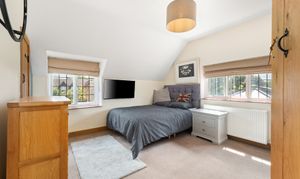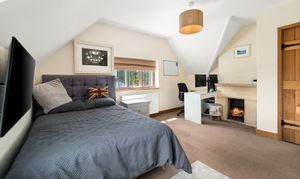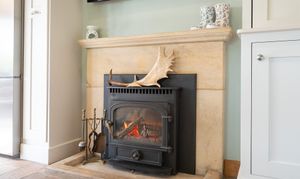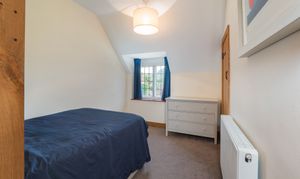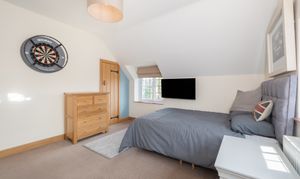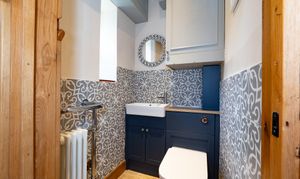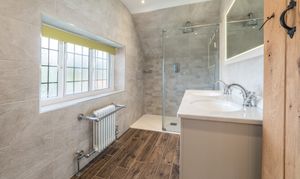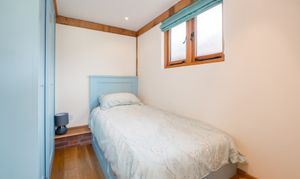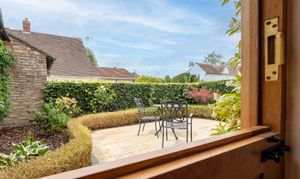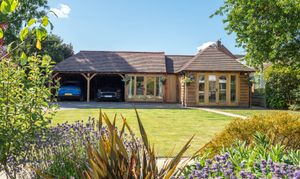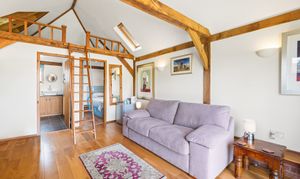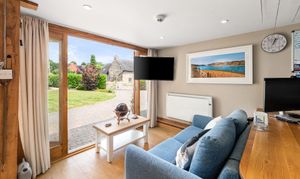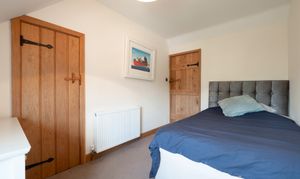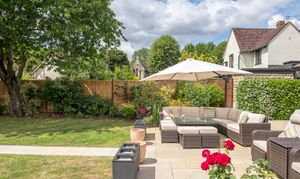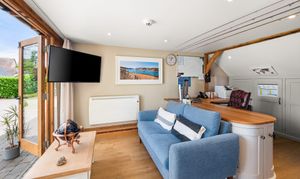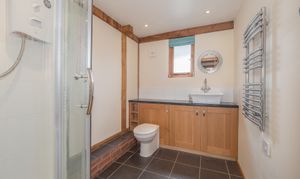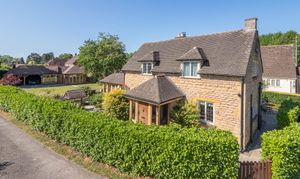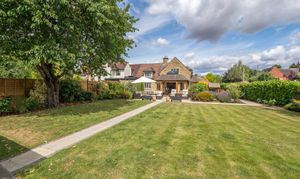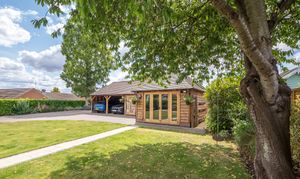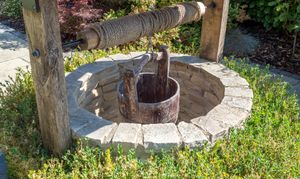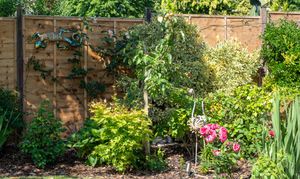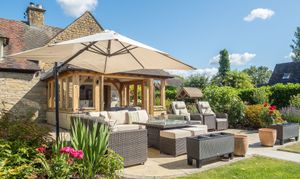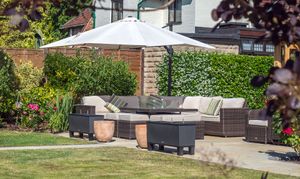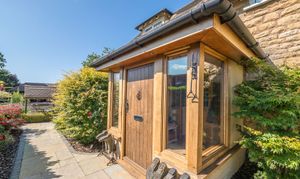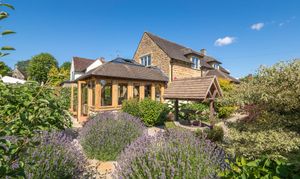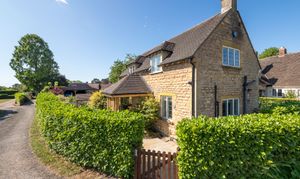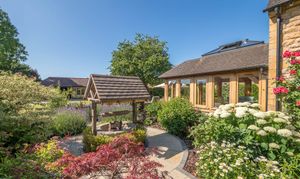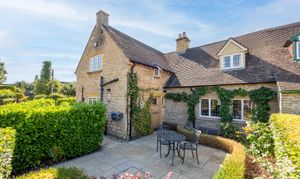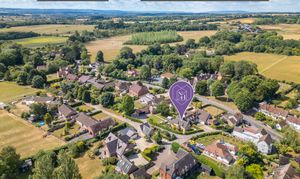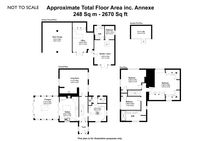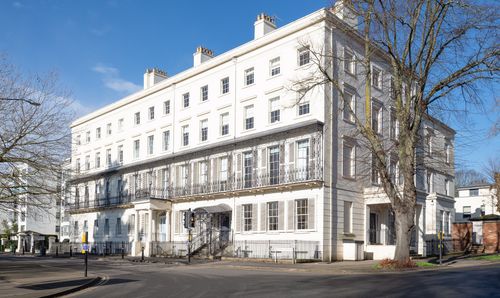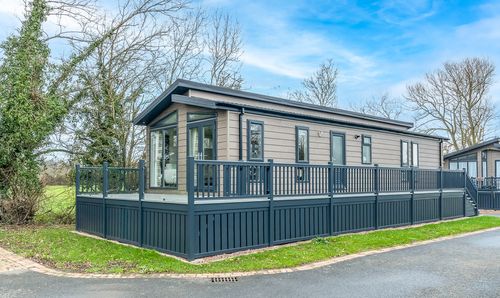Book a Viewing
To book a viewing for this property, please call Nikki Homes, on 01789 532211.
To book a viewing for this property, please call Nikki Homes, on 01789 532211.
3 Bedroom Semi Detached House, Old School Lane, Wilmcote, CV37
Old School Lane, Wilmcote, CV37

Nikki Homes
Office 2 Warwick Road, Avon Estates
Description
Situated in the heart of a charming conservation area, in the popular village of Wilmcote. Nestled within a private lane shared by just ten fortunate properties, lies a truly exceptional Grade 2 listed, 3 bedroom semi-detached house that exudes timeless elegance and utmost sophistication. 2670 SQ FT Total. Boasting a harmonious blend of historic charm and contemporary luxury, this property presents an unparallelled opportunity to reside in a home of distinction.
The cottage exudes a seamless integration of the indoors and outdoors with an inviting oak orangery, currently utilised as a dining room, that seamlessly flows into a stunning refitted kitchen. The kitchen, contemporarily designed and in keeping with the cottage's traditional aesthetic, features a range oven, woodburner, and a convenient hot tap, catering to culinary enthusiasts.
Stepping inside, the elegant hallway adorned with oak parquet flooring leads to a luxurious lounge area boasting an inglenook fireplace with a striking log burner. The property's distinctive character is further accentuated by a bespoke bar room, featuring a fitted spiral cellar, drinks cabinets, and beer fridges, offering a sophisticated space for intimate gatherings and entertainment.
The newly fitted downstairs bathroom, complete with laundry facilities and ample storage, adds a touch of modern convenience to the property.
Upon entering the grounds one is greeted by an oak annexe adorned with one bedroom, a beautifully fitted home office, and two convenient car ports, offering a seamless fusion of practicality and comfort. The annexe further impresses with double opening doors that lead into a versatile lounge area, which can easily be transformed into an additional bedroom featuring a sofa bed for utmost flexibility. A thoughtfully designed bathroom and a fitted single bedroom, complete with ample storage space in fitted wardrobes, complement the annexe's functionality.
Furthermore, the annexe presents a mezzanine floor that provides additional sleeping arrangements, accommodating up to four individuals comfortably. The mezzanine floor serves multifunctional purposes, serving as a tranquil retreat and a dedicated space for a personal gym, showcasing the adaptability and efficiency of the property.
Elegantly landscaped gardens with meticulous attention to detail, the garden is a sanctuary of tranquillity, boasting a limestone patio ideal for alfresco dining. An idyllic escape, the garden features a shed, log store, greenhouse, and a raised bed vegetable patch, catering to the needs of the avid gardener. Illuminated by new garden lights, the garden radiates a serene ambience that invites residents to unwind and bask in the beauty of nature. The patio in the front garden basks in the evening sun, offering the perfect setting for enjoying leisurely sundowners amidst the picturesque surroundings.
This stunning home is not one to be missed
Ascending the stairs, three generously proportioned double bedrooms await, each exuding a unique charm and offering a peaceful retreat for residents. The master bedroom boasts fitted wardrobes nestled in the eaves, alongside a cosy window seat perfect for tranquil moments of reflection. Bedroom 2 showcases a fireplace, adding a touch of character, while a large family bathroom with a walk-in shower and double sinks epitomises luxury and comfort.
Meticulously updated by the discerning owners to the highest standards, this exceptional property embodies a rare combination of historical significance and contemporary luxury, offering a lifestyle of unmatched elegance and sophistication. Imbued with a sense of timeless refinement, this property represents a rare opportunity to reside in a truly exceptional home and create lasting memories in a setting of unparallelled beauty and charm.
EPC Rating: F
Virtual Tour
Key Features
- 2670 SQ FT Total
- For Sale With No Chain
- Stunning & Immaculate Grade 2 Listed Home
- Deluxe Annexe
- Well Maintained Gardens
- Car Port & Plenty of Parking
- High End Fixtures & Fittings
- Must Be Viewed
Property Details
- Property type: House
- Price Per Sq Foot: £612
- Approx Sq Feet: 1,389 sqft
- Plot Sq Feet: 8,988 sqft
- Property Age Bracket: Pre-Georgian (pre 1710)
- Council Tax Band: E
Floorplans
Outside Spaces
Parking Spaces
Car port
Capacity: 3
Carport & driveway accessed via a wooden gate, off road parking for several vehicles
Location
Properties you may like
By Nikki Homes
