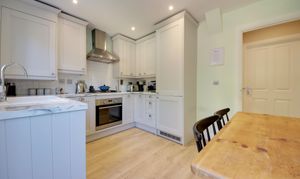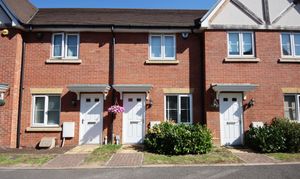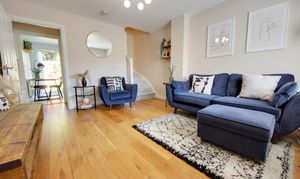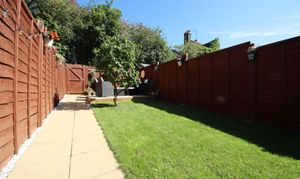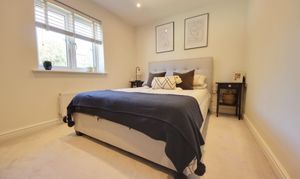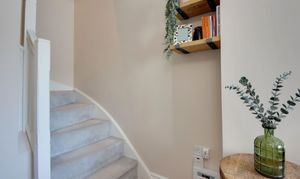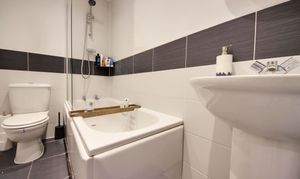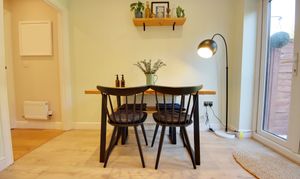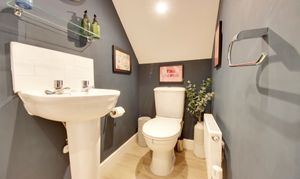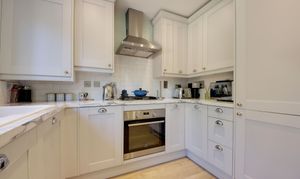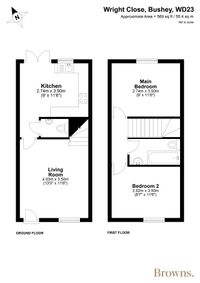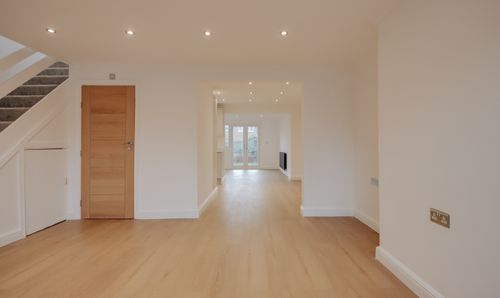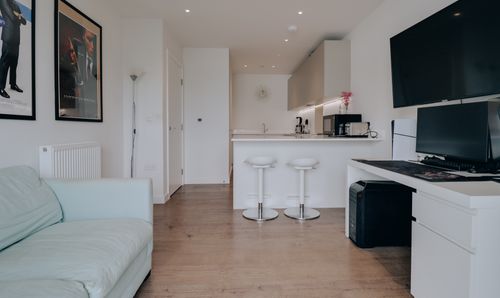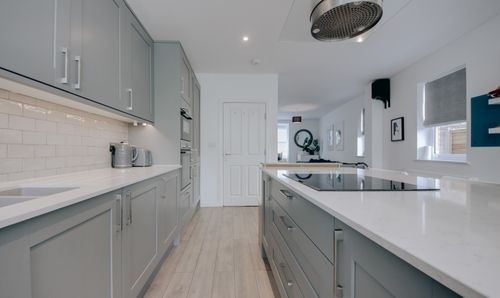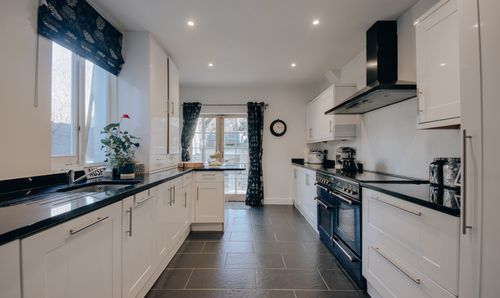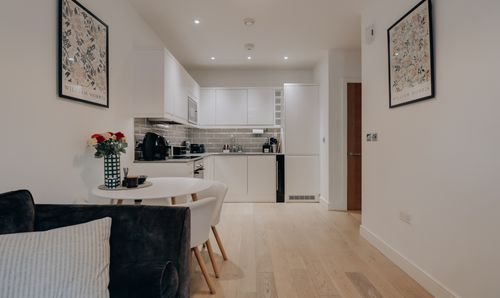2 Bedroom Mid-Terraced House, Wright Close, Bushey, WD23
Wright Close, Bushey, WD23
Description
This handsome two bedroom, mid-terrace property sits in the heart of Bushey’s bucolic village. Beyond the red-brick façade, internal spaces span over 569 sq.ft, finished in a neutral palette throughout. The Village, and its plethora of restaurants, coffee shops and boutique stores is a short walk away and Bushey Station, with its direct link into Central London is just 0.4 miles away.
Upon entering the residence, you are immediately greeted by a 13f living room, ideally situated at the front of the plan; a generous, south-facing window services at the focal point. Towards the rear of the plan is an expansive kitchen; topped with white, marble-effect laminate surfaces, the kitchen’s comprehensive range of neutral cabinetry and appliances are laid out so everything is within easy reach; patio doors establish a seamless connection with the north-easterly facing garden. Completing the ground floor is a useful W.C.
A staircase ascends to the first floor, home to a generous main bedroom and a 11ft second bedroom. Completing the first floor is a family bathroom, finished beautifully in a neutral tile, floor-to-ceiling.
Flowing from the rear of the house lies a north-easterly facing garden, where a maintained lawn leads to a spacious decking, ideal for outdoor dining and barbeques.
EPC Rating: B
Key Features
- Two bedroom, mid-terrace property
- 13ft living room
- Contemporary fitted kitchen
- Spacious main bedroom
- 11ft second bedroom
- 40ft, north-easterly facing private garden
- 0.40 miles to Bushey Station (London Euston in 17 minutes)
- Perfectly placed for all local amenities including schools, open space and close to the Atria shopping centre in Watford
- 569 sq.ft
Property Details
- Property type: House
- Property style: Mid-Terraced
- Approx Sq Feet: 596 sqft
- Plot Sq Feet: 596 sqft
- Property Age Bracket: 2010s
- Council Tax Band: D
Floorplans
Outside Spaces
Garden
12.19m x 3.96m
Parking Spaces
Allocated parking
Capacity: 2
Location
Properties you may like
By Browns
