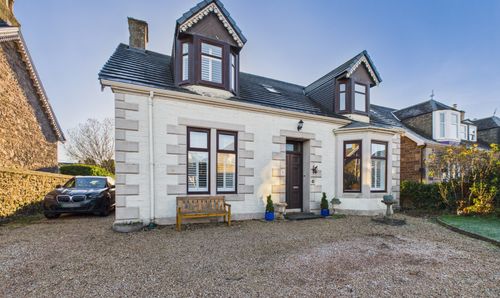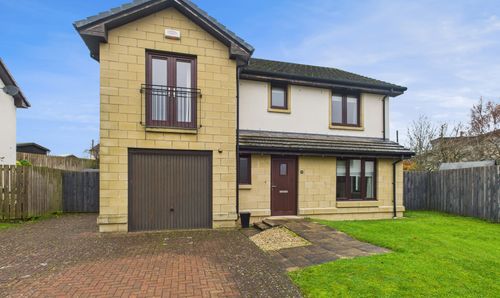4 Bedroom Detached House, Holm Road, Crossford, ML8
Holm Road, Crossford, ML8
Description
Situated at the end of a private lane in the heart of the popular village of Crossford, 25 Holm Road is a charming and deceptively spacious, four bedroom, family home which the current owners have lovingly renovated in recent years, creating a wonderful property with flexible living accommodation arranged over two floors, offering all the charm of a traditional cottage blended with an array of modern comforts.
The property is entered from the front into a welcoming entrance hallway with original sandstone feature walls to both sides of the front door. Off to the right is a large dining room which again features exposed stonework, fireplace all lit with feature lighting. To the left is a cosy living room with similar characteristics of the dining room. Here the owners have installed a log burning stove which provides an attractive focal point to the room and adds to the country charm of the property. To the rear there’s a beautifully modern and open plan dining kitchen with living area creating a real hub to the home. This area is naturally bright thanks to a large window and French doors which provide an abundance of natural light and also gives direct access to the garden. The kitchen is modern in style and well designed with a good range of base and wall mounted storage and quality integrated appliances. Off the kitchen is a useful utility room providing additional storage and laundry facilities as well as housing a gardeners W.C. The ground floor is completed by a snug which doubles as a study and playroom for the current owners.
On the first floor there are four bedrooms and a modern family bathroom with suite comprising, W.C, wash hand basin and bath with electric shower over. The master bedroom also benefits from an en-suite shower room.
Externally the property has a large, well-tended garden to the rear which gets full sun most of the day. It’s primarily split between lawn, paved patio and composite deck with a large timber shed providing excellent storage.
This property is deceptively spacious and can only be fully appreciated by internal viewing.
EPC Rating: C
Key Features
- Large Well Tended Rear Garden
- Deceptively Spacious
Property Details
- Property type: House
- Property style: Detached
- Approx Sq Feet: 1,630 sqft
- Property Age Bracket: Victorian (1830 - 1901)
- Council Tax Band: E
Rooms
Floorplans
Outside Spaces
Parking Spaces
Off street
Capacity: 2
Location
The village of Crossford is located within the Clyde Valley with its tranquility and picturesque surroundings. Ideally positioned for local parks and riverside walks. Local primary school, nursery, garden centres, post office and pub are within easy reach of this property. Commuting is facilitated by proximity to other local main towns such as Lanark, Carluke and Hamilton and to the M74 which offers access to Glasgow and the Central Belt.
Properties you may like
By RE/MAX Clydesdale


















































