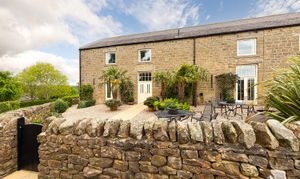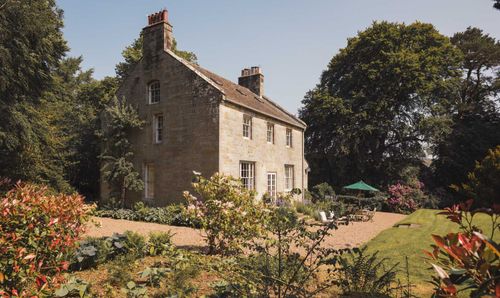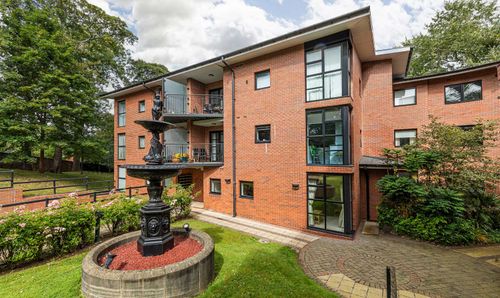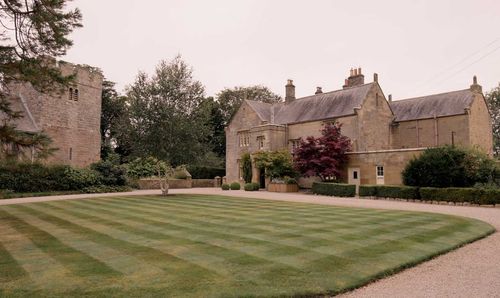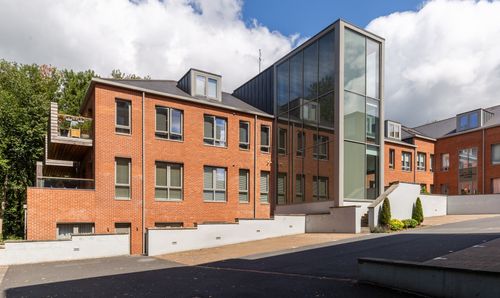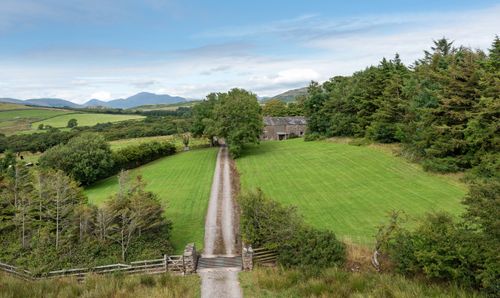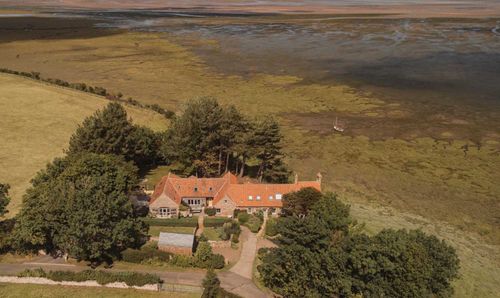Book a Viewing
To book a viewing for this property, please call Finest Properties, on 0330 111 2266.
To book a viewing for this property, please call Finest Properties, on 0330 111 2266.
5 Bedroom Semi Detached Barn Conversion, The Old Dairy, West Marlish, Hartburn, Morpeth, Northumberland
The Old Dairy, West Marlish, Hartburn, Morpeth, Northumberland

Finest Properties
15 Market Place, Corbridge
Description
Accommodation in Brief
Ground Floor
Sitting Room | Dining Hall | WC | Kitchen/Family Room | Utility Room
First Floor
Principal Bedroom with En-Suite | Four Further Bedrooms | Family Bathroom
Externally
Garage | Landscaped Low Maintenance Garden
The Property
Set against a scenic backdrop of picturesque Northumbrian countryside and only a short distance from the popular market town of Morpeth, The Old Dairy is a Grade II Listed stone-built barn conversion situated in the tranquil hamlet of West Marlish. This inviting property beautifully blends character features with tasteful decor and modern styling, creating a warm and inviting home in a stunning rural setting, while remaining within easy reach of Morpeth for everyday amenities, schooling and transport connections.
Inside, the main living areas are spacious and beautifully appointed. The ground floor showcases a stretching open-plan configuration, creating a wonderfully expansive and interconnected, modern living space. Luxurious limestone (travertine) flooring extends throughout, accented by wonderful period features such as the arrow slit windows.
The heart of the home is the spacious kitchen/family room equipped with modern integrated appliances, including three built-in Bosch electric ovens, a Bosch microwave, ceramic hob, and dishwasher, alongside a full-height separate Miele fridge and freezer. The large central island, finished in black granite, offers ample workspace. The kitchen is complemented by extensive spot lighting and features large rotating corner storage units, a pull-out larder unit, and an aluminium-shuttered storage unit.
Adjoining the kitchen, the dining hall provides a perfect setting for family meals and gatherings. The sitting room is a generous space, ideal for cosy evenings. The ground floor also includes a utility room, plumbed for an automatic washing machine and exterior venting for a tumble dryer, and fitted with a sink unit and storage floor and wall units. A spacious ground floor WC/boot room adds practicality to the home.
Ascending to the first floor, magnificent large exposed oak wood beams and trusses are incorporated into the high apex corridor and bedrooms. The principal bedroom is a highlight, featuring a luxurious modern ensuite with a walk-in shower and extensive fitted wardrobes. Four additional bedrooms, all generously proportioned and filled with natural light, offer flexibility for family, guests, or home office space. A family bathroom services these bedrooms, featuring a traditional Heritage bathroom suite and separate shower cubicle. All bedrooms are fitted with contemporary styled continental folding shutters.
Externally
Six barn height double doors open to professionally landscaped, contemporary gardens arranged to the east and south, with wide views over a tributary of the Wansbeck and grazing farmland in the valley. The layout is intentionally low maintenance, using durable finishes and architectural planting for year-round structure, ideal for busy households who want impact without the upkeep. Palm trees and selected shrubs are set within easy care beds, all enclosed by traditional Northumbrian dry-stone walling. To the west, a large, shared courtyard offers privacy and additional space for relaxed outdoor living. Practical touches include fast fibre broadband, a PodPoint electric vehicle charging unit and a 5 kW backup generator.
Local Information
The Old Dairy is situated in the charming rural setting of West Marlish, near Hartburn, Morpeth, Northumberland. This picturesque location offers a blend of historical interest and modern convenience.
The 11th-century St Andrews Church, reputedly used by the Knights Templar, adds a touch of historical intrigue. Nearby, Hartburn Glebe, managed by the Woodland Trust, provides a serene woodland walk along the Hart Burn, rich with wildlife including red squirrels, badgers, and otters. The Designated Conservation Areas of Cambo and Middleton are close by, with The Ox Inn in Middleton offering a delightful, historic village pub atmosphere just 1.5 miles away.
For outdoor enthusiasts, Bolam Lake Country Park is 3.7 miles away, providing beautiful walking trails and picturesque landscapes. Wallington Hall (National Trust), 4.3 miles away, offers splendid gardens and a glimpse into historical life. For sports lovers, Cambo Tennis Club is located 4.3 miles from the property.
The nearby market towns of Morpeth, Rothbury, and Alnwick provide further shopping facilities, a range of restaurants, bars, and professional, health, and leisure services. The nearest G.P. and dispensing Health Practice is only 3.7 miles, located at Scots Gap.
For schooling, there are excellent first schools in Cambo and Belsay, with middle and secondary schools available in Morpeth, all served by a school bus. Additionally, Newcastle offers a variety of prestigious private schools.
For commuters, the A1, A68, and A696 provide excellent transport links. Morpeth has a mainline station offering services to major UK cities, and Newcastle International Airport is within easy reach.
Approximate Mileages
Hartburn 1.3 miles | Scots Gap 3.7 miles | Belsay 6.2 miles | A1 8.3 miles | Morpeth 8.9 miles | Newcastle International Airport 13.7 miles | Newcastle City Centre 25.0 miles
Services
The property is connected to mains electricity and water, with oil fired central heating and drainage via a septic tank.
Tenure
Freehold
Council Tax
Band G
Wayleaves, Easements & Rights of Way
The property is being sold subject to all existing wayleaves, easements and rights of way, whether or not specified within the sales particulars.
Agents Note to Purchasers
We strive to ensure all property details are accurate, however, they are not to be relied upon as statements of representation or fact and do not constitute or form part of an offer or any contract. All measurements and floor plans have been prepared as a guide only. All services, systems and appliances listed in the details have not been tested by us and no guarantee is given to their operating ability or efficiency. Please be advised that some information may be awaiting vendor approval.
Submitting an Offer
Please note that all offers will require financial verification including mortgage agreement in principle, proof of deposit funds, proof of available cash and full chain details including selling agents and solicitors down the chain. To comply with Money Laundering Regulations, we require proof of identification from all buyers before acceptance letters are sent and solicitors can be instructed.
Disclaimer
The information displayed about this property comprises a property advertisement. Finest Properties strives to ensure all details are accurate; however, they do not constitute property particulars and should not be relied upon as statements of fact or representation. All information is provided and maintained by Finest Properties.
Key Features
- Spacious Open-Plan Layout
- Beautiful Character Features
- Scenic Rural Location
- Well-Appointed Interior
- Low Maintenance Garden
Property Details
- Property type: Barn Conversion
- Property style: Semi Detached
- Price Per Sq Foot: £271
- Approx Sq Feet: 2,564 sqft
- Council Tax Band: G
Floorplans
Outside Spaces
Garden
Parking Spaces
Garage
Capacity: 1
Driveway
Capacity: 2
Location
Properties you may like
By Finest Properties
