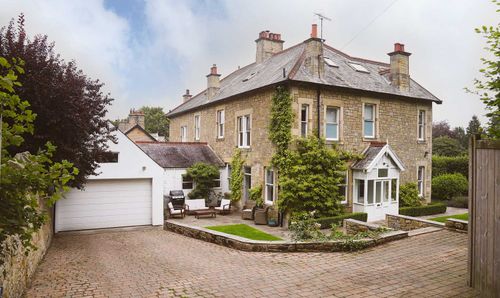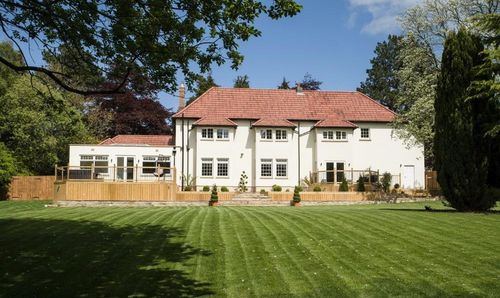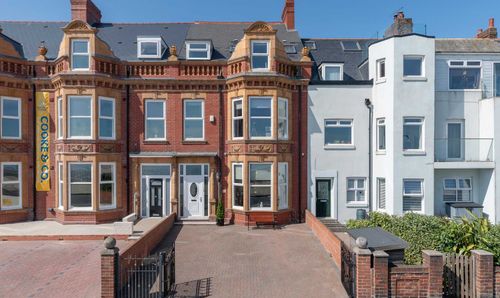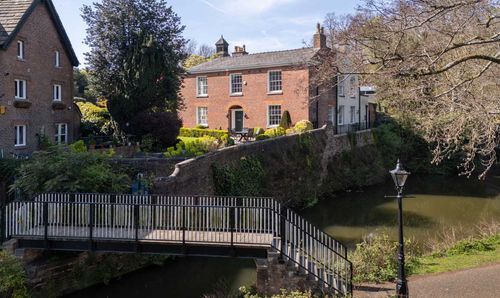Book a Viewing
To book a viewing for this property, please call Finest Properties, on 0330 111 2266.
To book a viewing for this property, please call Finest Properties, on 0330 111 2266.
5 Bedroom House, Brahma House, The Avenue, Medburn, Ponteland, Northumberland
Brahma House, The Avenue, Medburn, Ponteland, Northumberland

Finest Properties
15 Market Place, Corbridge
Description
Accommodation in Brief
Ground Floor
Entrance Hall | Cloakroom | Office | Sitting Room | Dining Room | Kitchen | Garden Room | Utility Room | WC | Integral Double Garage | Storeroom
First Floor
Principal Bedroom with Walk in Wardrobe and En-Suite | Bedroom Two with En-Suite | Three Further Bedrooms | Family Bathroom
Second Floor
Studio | Cinema Room
The Property
Bramha House is a substantial and beautifully appointed stone-built property that has been finished to an immaculate standard. It forms part of an exclusive boutique development of beautiful homes in the increasingly sought-after and peaceful rural village of Medburn. This modern family home boasts just under 5,000 sq ft of spacious and versatile accommodation, designed to cater to modern living and boasting a fresh and contemporary aesthetic.
At the front, the property is framed by a beautifully landscaped garden, complemented by a wide stone-edged driveway that provides ample parking for multiple vehicles and leads to a spacious double garage. For added convenience, a discreet wheelchair-accessible ramp ensures easy access to the main entrance, enhancing the home’s practicality and appeal.
Upon entering, the reception hall immediately impresses with its striking double-height ceiling and grand gallery landing overhead, while the elegant herringbone oak flooring and feature panelling bring warmth and character to the space. Glazed doors open into the principal reception areas, each thoughtfully designed and beautifully appointed.
The stylish kitchen features an expansive range of bespoke cabinetry, sleek granite worktops, and a generous central island topped with solid oak, complete with breakfast bar seating. The spacious layout easily accommodates a dining table, ideal for casual family meals, while a separate dining room offers an elegant setting for more formal occasions. Both the kitchen and dining room provide access to the garden room — a light-filled, beautifully glazed space with a vaulted ceiling and French doors that open directly onto the terrace.
At the front of the house, a dedicated office is equipped with extensive bespoke Herrington Gate cabinetry, featuring double desks and providing a quiet, refined space for working from home. The sitting room offers a relaxed setting for entertaining, centered around a limestone fireplace with a log burner, and framed by views of the gardens.
The ground floor is completed by a convenient storage cupboard for cloaks, a downstairs WC, and a well-equipped utility room with full plumbing for appliances and internal access to the double garage.
The first floor accommodates five generously sized double bedrooms, two of which benefit from en-suite bathrooms. The principal suite occupies a quiet position at the far end of the house and features dual-aspect windows, a bespoke Herrington Gate fitted walk-in wardrobe, and en-suite bathroom with a raised freestanding bath and a walk-in rainfall shower. The family bathroom offers a stunning ceramic freestanding bath, a separate walk-in shower, and twin basins for added convenience.
The top floor offers a large practical storage cupboard and two highly versatile rooms that provide exceptional flexibility. Currently configured as a cinema room and studio, these spaces could effortlessly transform into guest bedrooms, a home gym, or a creative workspace, catering to a wide range of needs.
Externally
The rear garden is centred around a substantial paved terrace, providing the perfect setting for alfresco dining and entertaining. String lighting suspended from architectural timber posts creates a warm, inviting atmosphere as dusk falls. The garden is south-west facing, catching the afternoon and evening sun, and is laid to lawn with mature fencing providing privacy and a sense of seclusion. A spacious storeroom offers ample room for storing gardening tools and outdoor equipment.
Local Information
The Avenue is situated in the picturesque village of Medburn which is set in a beautiful rural location yet close to amenities. The nearby popular, historic village of Ponteland offers a good range of day-to-day facilities including newsagents, supermarkets such as Waitrose, public houses and wine bars, cafés, critically acclaimed restaurants and bistros, boutiques and other local businesses together with a wide range of sports clubs and a leisure centre.
For schooling Ponteland offers an excellent choice of first, middle and senior schools. In addition, there are a number of private schools in Newcastle. There is a full range of professional services and hospitals as well as cultural, recreational and shopping facilities in Newcastle city centre.
For the commuter Ponteland is conveniently located for access to Newcastle and beyond, with the A696 running through the village, and the A1 and A69 close by. Newcastle Central station offers main line services to major UK cities north and south and Newcastle International Airport is also within easy reach.
Approximate Mileages
Newcastle International Airport 4.9 miles | Ponteland 5.2 miles | Newcastle City Centre 10.8 miles | Corbridge 13.1 miles | Morpeth 15.5 miles
Services
The property is equipped with mains electricity, water, and drainage, alongside a ground source heat pump. The range cooker is fueled by LPG gas, with the option to also fuel the sitting room fireplace, offering an alternative to a traditional log burner. Underfloor heating is installed throughout both the ground and first floors.
Tenure
Freehold
Wayleaves, Easements & Rights of Way
The property is being sold subject to all existing wayleaves, easements and rights of way, whether or not specified within the sales particulars.
Agents Note to Purchasers
We strive to ensure all property details are accurate, however, they are not to be relied upon as statements of representation or fact and do not constitute or form part of an offer or any contract. All measurements and floor plans have been prepared as a guide only. All services, systems and appliances listed in the details have not been tested by us and no guarantee is given to their operating ability or efficiency. Please be advised that some information may be awaiting vendor approval.
Submitting an Offer
Please note that all offers will require financial verification including mortgage agreement in principle, proof of deposit funds, proof of available cash and full chain details including selling agents and solicitors down the chain. To comply with Money Laundering Regulations, we require proof of identification from all buyers before acceptance letters are sent and solicitors can be instructed.
Disclaimer
The information displayed about this property comprises a property advertisement. Finest Properties strives to ensure all details are accurate; however, they do not constitute property particulars and should not be relied upon as statements of fact or representation. All information is provided and maintained by Finest Properties.
EPC Rating: B
Key Features
- Substantial Detached Property
- Exceptional Presentation
- Spacious & Versatile Accommodation
- Integral Twin Garage & Parking
- Sought-After Location
Property Details
- Property type: House
- Price Per Sq Foot: £272
- Approx Sq Feet: 4,959 sqft
- Property Age Bracket: 2000s
- Council Tax Band: H
Floorplans
Outside Spaces
Garden
Parking Spaces
Double garage
Capacity: 2
Secure gated
Capacity: 2
Location
Properties you may like
By Finest Properties











































