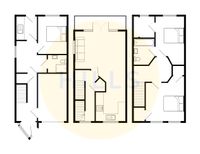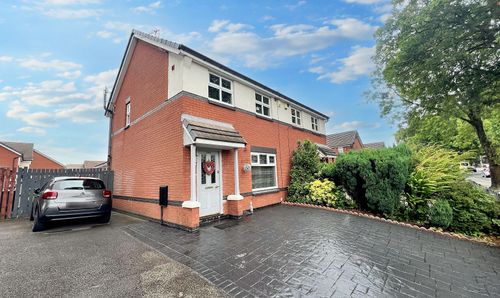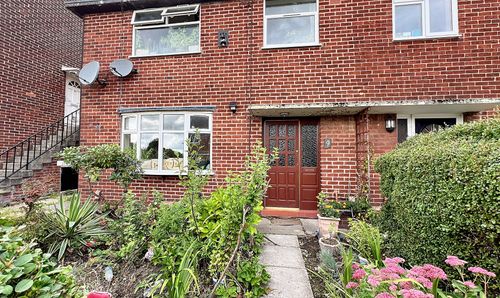3 Bedroom Terraced House, Chaplin Close, Salford, M6
Chaplin Close, Salford, M6

Hills | Salfords Estate Agent
Hills Residential, Sentinel House Albert Street
Description
**Fantastic, Three Bedroom End Townhouse Located on a Peaceful Development Just a Short Walk from Buile Hill Park! Featuring a Stunning, South-Facing Balcony Overlooking the Landscaped Garden!**
This property is NOT TO BE MISSED!
With an abundance of space and a fantastic location, this property would appeal to families and professionals alike. It boasts easy access to Salford Royal Hospital, Salford Quays, Media City and Manchester City Centre. It’s also close to local schooling and amenities.
As you head into the property you go into a porch, which leads to a welcoming entrance hallway. From here, you will have access to the integrated garage and the office. From the office, you have access to the modern three-piece shower room, a double bedroom and a stylish utility room that leads to the garden.
On the first floor, from the landing you will find a large, open plan living, dining and kitchen area complete with a contemporary media wall, and access to the balcony - which boasts stunning views to the rear.
On the top floor, there are two further double bedrooms, with the main bedroom boasting access to an ensuite bathroom and a dressing room.
Externally, there is a parking space to the front, and to the rear there is a beautifully presented, landscaped garden complete with artificial grass, decking and a pergola.
Viewing is a MUST to appreciate what this lovely property has to offer - get in touch to secure your viewing!
EPC Rating: C
Virtual Tour
Key Features
- Fantastic Three Bedroom End Townhouse
- Located on a Peaceful Development, Just a Short Walk from Buile Hill Park
- Boasting a South-Facing Balcony with Views Over the Landscaped Garden and Greenery
- Three Double Bedrooms, with an Ensuite to the Main Bedroom
- Open Plan Living, Dining and Kitchen Area with a Contemporary Media Wall and Access to the Balcony
- Integrated Garage and a Parking Space
- Within Easy Access of Salford Royal Hospital and Local Schooling
- Close to Excellent Transport Links into Salford Quays, Media City and Manchester City Centre
- Viewing is Highly Recommended!
Property Details
- Property type: House
- Property style: Terraced
- Plot Sq Feet: 1,195 sqft
- Property Age Bracket: 2000s
- Council Tax Band: D
- Property Ipack: Additional Information
- Tenure: Leasehold
- Lease Expiry: 01/01/2153
- Ground Rent: £500.00 per year
- Service Charge: £200.00 per year
Rooms
Entrance Hallway
Integral Garage
5.12m x 2.48m
Office
2.97m x 2.44m
Utility Room
2.34m x 2.00m
Bedroom Three
3.35m x 2.45m
Shower Room
1.80m x 1.72m
Landing
Lounge / Kitchen / Diner
8.82m x 4.62m
Landing
Bedroom One
4.60m x 2.73m
Dressing Room
2.34m x 1.78m
Bedroom Two
3.69m x 3.33m
En suite
2.15m x 1.67m
Floorplans
Location
Properties you may like
By Hills | Salfords Estate Agent




