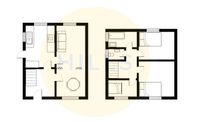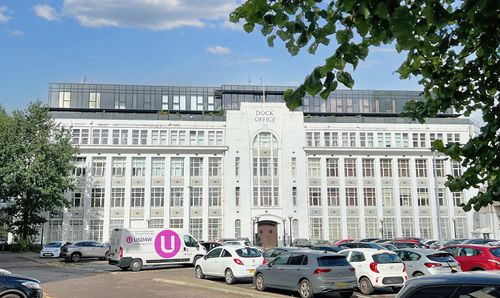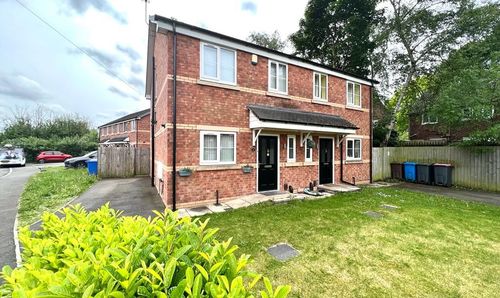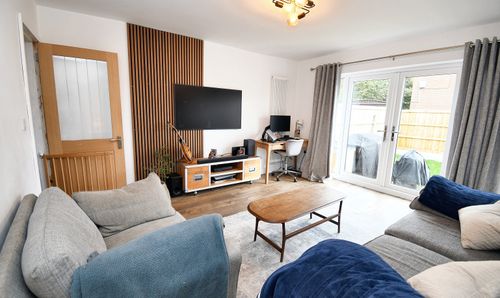Book a Viewing
To book a viewing for this property, please call Hills | Salfords Estate Agent, on 0161 707 4900.
To book a viewing for this property, please call Hills | Salfords Estate Agent, on 0161 707 4900.
3 Bedroom Semi Detached House, Preston Avenue, Eccles, M30
Preston Avenue, Eccles, M30

Hills | Salfords Estate Agent
Hills Residential, Sentinel House Albert Street
Description
Tucked away on a lovely quiet cul de sac, bordering Monton Village and Ellesmere Park is this lovely home offered to the market with no onward chain. Boasting two reception rooms and a fitted kitchen to the ground floor. Whilst the first floor offers three generously sized bedrooms complemented by the modern shower room.
The property boasts gardens to the front and rear, alongside off-road parking and a garage.
Located just a short walk to the vibrant Monton Village and the renowned Salford Royal Hospital, this home is ideally situated for convenient access to key amenities.
This property is the perfect first-time buy or family home, with its welcoming atmosphere and proximity to local schools and leisure facilities. Enjoy the ease of access to major transport links, making commuting a breeze.
EPC Rating: D
Key Features
- Located on a Quiet Cul Des Sac Bordering the Desirable Ellesmere Park
- Offered to the Market with No Onward Chain
- Two Reception Rooms
- Fitted Kitchen & Modern Shower Room
- Three Generously Sized Bedrooms
- Gardens to the Front and Rear alongside Off Road Parking and Garage
- Ideally Situated just a Short Walk to Monton Village & Salford Royal Hospital
- Perfect First Time Buy or Family Home
- Well Served by Local Amenities & Transport Links
Property Details
- Property type: House
- Property style: Semi Detached
- Plot Sq Feet: 11,108 sqft
- Council Tax Band: C
- Property Ipack: Additional Information
- Tenure: Leasehold
- Lease Expiry: 01/01/2758
- Ground Rent: £10.00 per year
- Service Charge: Not Specified
Rooms
Reception One
3.73m x 3.13m
Reception Two
4.20m x 3.10m
Kitchen
4.18m x 2.39m
Bedroom One
4.31m x 3.13m
Bedroom Two
3.77m x 3.11m
Bedroom Three
2.64m x 2.42m
Bathroom
2.36m x 1.88m
WC
1.49m x 0.91m
Floorplans
Location
Properties you may like
By Hills | Salfords Estate Agent





