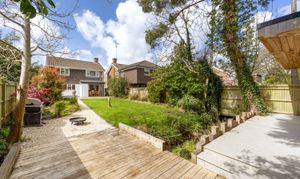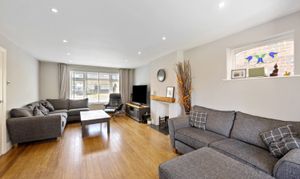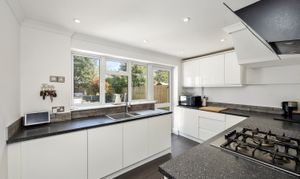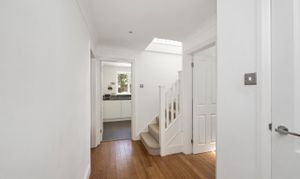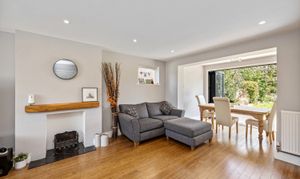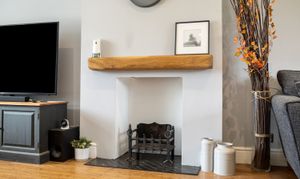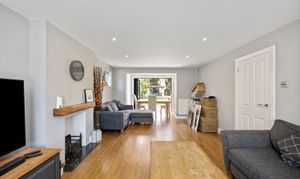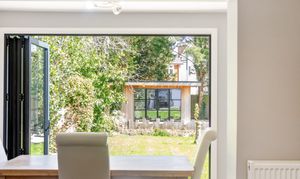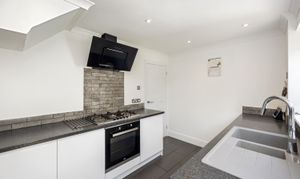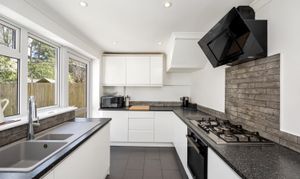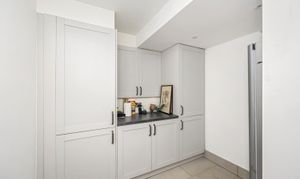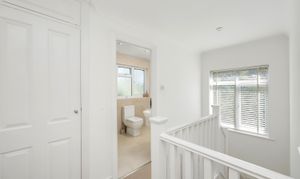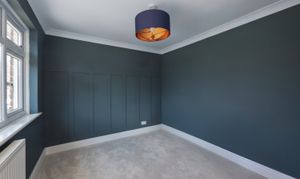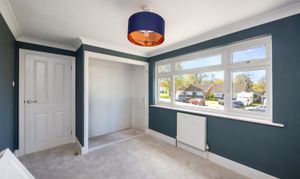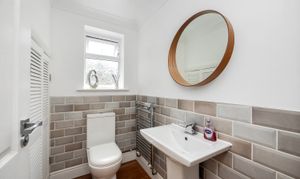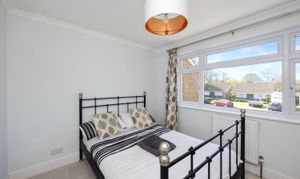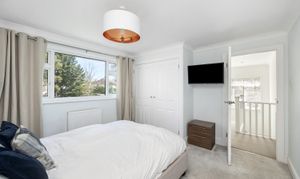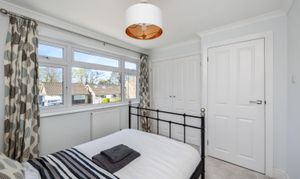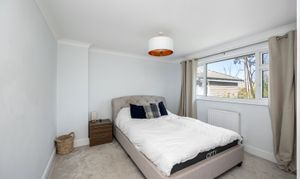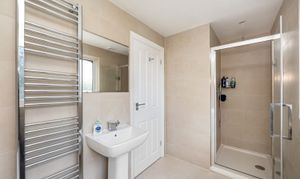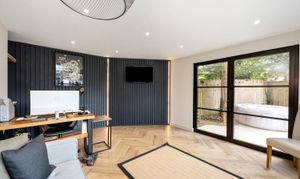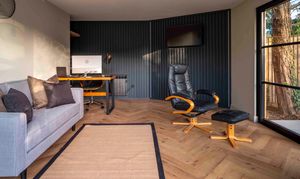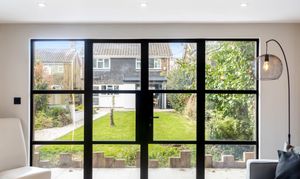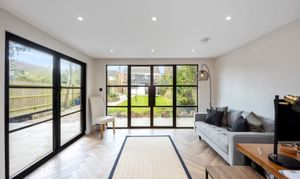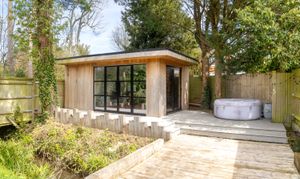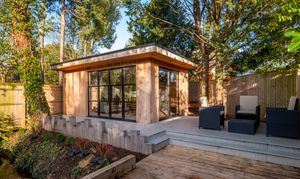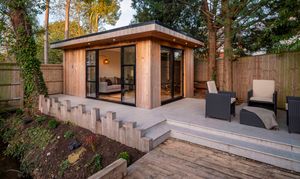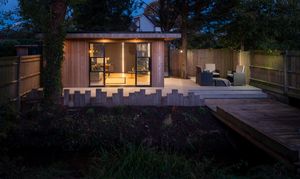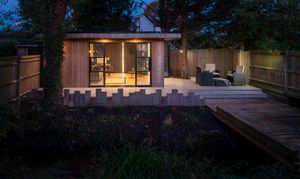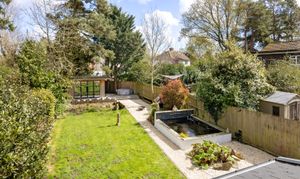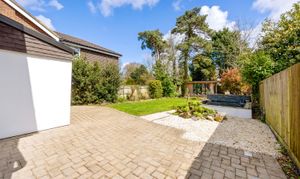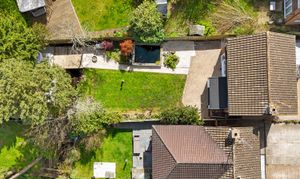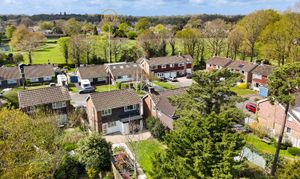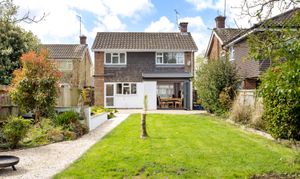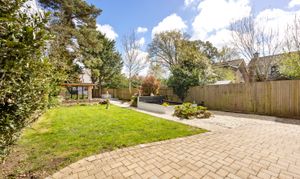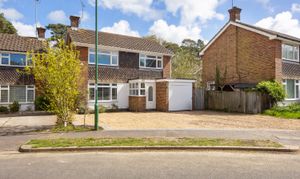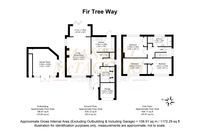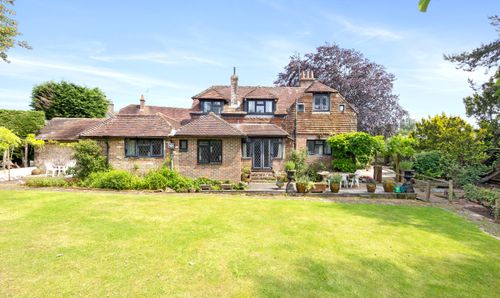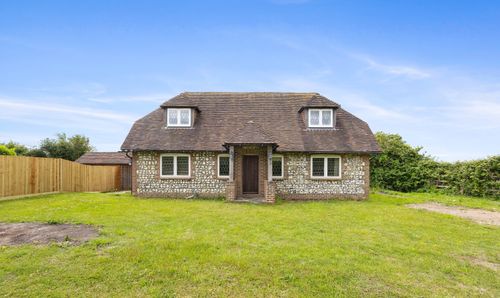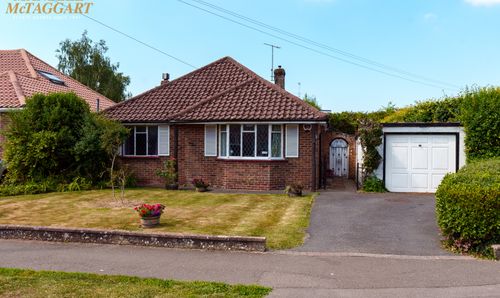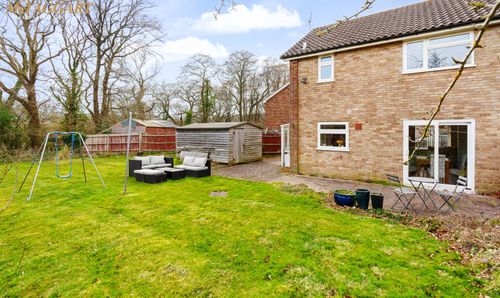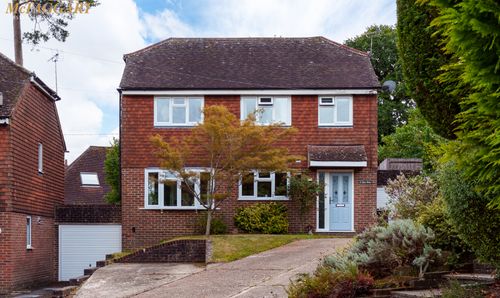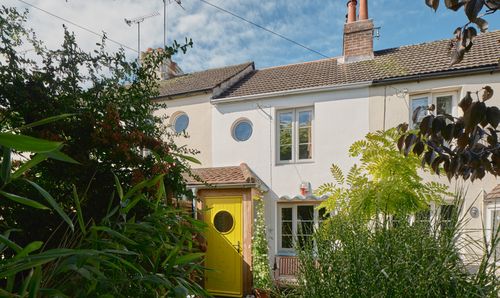Book a Viewing
To book a viewing for this property, please call Mansell McTaggart Hassocks, on 01273 843377.
To book a viewing for this property, please call Mansell McTaggart Hassocks, on 01273 843377.
3 Bedroom Detached House, Fir Tree Way, Hassocks, BN6
Fir Tree Way, Hassocks, BN6

Mansell McTaggart Hassocks
Mansell McTaggart, 29 Keymer Road
Description
Entrance: Porch: fitted coconut door mat, uPVC double glazed windows, front door:-
Hall: bamboo wood flooring, stairs to first floor, doors to all ground floor rooms.
Re-fitted Cloakroom: White suite, low level WC, pedestal wash hand basin, bamboo wood floor, half tiled walls, Radiator/towel rail, uPVC double glazed window, louvre fronted understairs storage cupboard.
Re-fitted Kitchen: White High Gloss soft close wall and base units with contrasting black quartz worktops, 1 and half bowl/drainer sink unit, electric oven with five ring gas hob and ‘Cookology’ fitted hood over, integrated dishwasher, integrated fridge, tiled floor and splashbacks, uPVC double glazed window’s and door to rear garden.
Utility: light Grey kitchen units with black quartz worktops. Space and plumbing for washing machine, space for tall fridge freezer, shoe storage, tiled floor.
Triple Aspect Lounge/Dining Room: bamboo wood flooring, uPVC double glazed window’s to front and side, bifold doors to rear garden.
First Floor: Landing: fitted carpet, uPVC double glazed window to side, built in storage cupboard, hatch with pull down ladder to loft. Doors to all first floor rooms.
Bedroom One: fitted double wardrobes, fitted carpet, uPVC double glazed window to rear.
Bedroom Two: fitted double wardrobes, fitted carpet, uPVC double glazed window to front.
Bedroom Three: fitted double wardrobes, fitted carpet, uPVC double glazed window to front.
Re-fitted Bath and Shower Room: White suite, panel enclosed bath, pedestal hand basin, low level WC, shower cubicle with twin headed shower, tiled floor and walls, ladder radiator, uPVC double glazed window.
Outside
Driveway: pea shingle and block edged for 3-4 vehicles.
Remaining Garage/Workshop: electric roller door, lighting and power.
Rear Garden: 100’ long, East facing, block paved patio adjoins house, level lawn, ornamental fish pond, lighting and power, small stream and timber bridge to further porcelain patio with beautiful garden lighting and:
Garden Office: 18’6 × 16’ max. Clad in western red cedar, boasting herringbone LVT flooring. One set of French doors, one set of bi-folding doors, lighting and power with app controlled heating, fully insulated. The office has WAP (wireless access point), ultra high speed broadband and can be used as an office, gym or other. There is an adjoining lockable store room and space behind the office building ideal as additional storage.
EPC Rating: C
Key Features
- Three double bedroom detached family home in quiet cul-de-sac location next to the park
- Substantial driveway with parking for 3-4 cars
- Triple aspect lounge/dining room with bi-fold doors to the garden
- Re-fitted kitchen – Utility created by sub-dividing the garage
- Tasteful interior finishes, modernised throughout to a very high level
- Three double bedrooms all with built in wardrobes
- Remaining garage/workshop with electric roller door
- 100’ long rear garden – Substantial fully insulated garden office 18’6 x 16’
- Close to the station and all local schools
Property Details
- Property type: House
- Price Per Sq Foot: £576
- Approx Sq Feet: 1,172 sqft
- Property Age Bracket: 1960 - 1970
- Council Tax Band: E
Floorplans
Outside Spaces
Garden
100' long rear garden with substantial fully insulated garden office 18'6 x 16'
Parking Spaces
Driveway
Capacity: 4
Location
LOCATION Fir Tree Way is a quiet residential road lying off The Quadrant and within walking distance of Hassocks Village Centre via a shortcut footpath. Hassocks provides a comprehensive range of shopping facilities, post office and excellent primary and secondary schooling is within half a mile as is Hassocks mainline railway station providing fast and frequent services to London (Victoria/London Bridge 55 minutes), Gatwick International Airport and the South Coast (Brighton 10 minutes). Hassocks is on the edge of the South Downs National Park surrounded by some of the county’s most picturesque countryside interspersed with numerous bridleways and footpaths linking with neighbouring districts. BY ROAD Access to the major surrounding areas and motorway network can be found approximately 3 miles to the south at Pyecombe. DIRECTIONS From our offices in Hassocks village proceed along the Keymer Road heading East to Keymer village. Turn into Ockley Lane which lies on your left hand side just before a small parade of shops. Proceed down until you reach The Quadrant on your left hand side and Fir Tree Way will be found off The Quadrant.
Properties you may like
By Mansell McTaggart Hassocks

