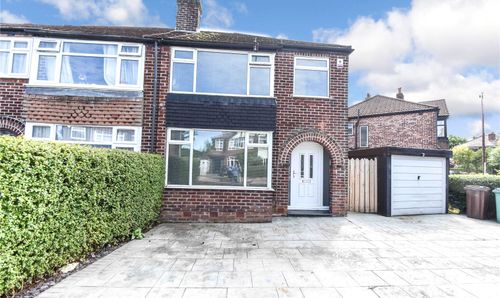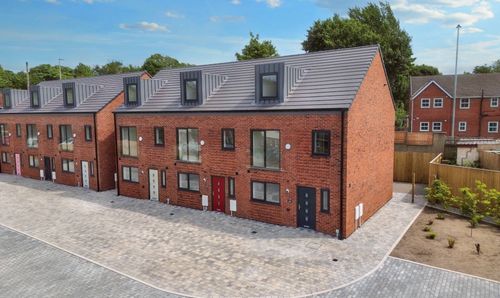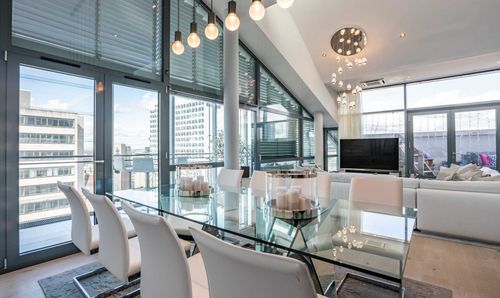4 Bedroom Semi Detached House, Sandown Road, Bury, BL9
Sandown Road, Bury, BL9
Description
We are pleased to market this extended 4/5 bedroom 'Dare Built' semi detached on the ever popular Sandown Road Sunny Bank. Great location close to local shops, schools, transport links, restaurant etc., Approximately 15minute walk to Metro Link Station at Whitefield.
Some TLC is required, however, the property is a fabulous sized family home with its four double bedrooms plus single room currently used as Utility/occasional bedroom.
The accommodation comprises entrance porch, spacious hallway, dining room, lounge, kitchen, playroom/study (former garage), landing, three piece bathroom, +sep. wc., Master bedroom, bedroom two, bedroom three (all doubles), second floor landing, shower room, bedroom four with useful study area which could be used as dressing room, bedroom five/storage room.
There are gardens to both front and rear with access to rear garden from dining room and down side of house.
As stated TLC is required, but this house with its four double bedrooms and spacious downstairs makes a great family home in convenient position.
Viewing highly recommended to appreciate all this property has to offer.
EPC Rating: D
Key Features
- DARE BUILT SEMI DETACHED
- 4/5 BEDROOMS (Incl. Loft rooms)
- FOUR TRUE DOUBLE BEDROOMS
- GREAT SIZED LOUNGE AND DINING ROOM
- POPULAR LOCATION
- SOME TLC IS REQUIRED
Property Details
- Property type: House
- Approx Sq Feet: 1,625 sqft
- Plot Sq Feet: 2,178 sqft
- Council Tax Band: C
Rooms
Porch
Door opens outwards into step in porch.
Hallway
Spacious entrance hallway with stairs to first floor landing. Laminated flooring and access to Dining room, kitchen and study/playroom.
View Hallway PhotosDining Room
Great sized dining room with plenty of room for dining furniture and large table and chairs. Sliding patio doors lead to rear garden.
View Dining Room PhotosKitchen
Range of modern base and wall units with contrasting work surfaces over. Built in Oven/hob and extractor. Located to the rear of the property.
View Kitchen PhotosStudy/Playroom
Versatile space currently not used to its potential. This would make super playroom or home office should you work from home.
View Study/Playroom PhotosLanding
Access to three double bedrooms, family bathroom and sep. wc., Stairs lead to second floor landing.
Bedroom One
Located to the front of the property with range of wardrobes which run along one wall.
View Bedroom One PhotosBedroom Three
Third double bedroom located to the front of the property. Fitted robes run along one wall.
View Bedroom Three PhotosBathroom
Three piece white sanitary suite. 'P' shaped shower bath with shower and screen over. Tiled from floor to ceiling.
View Bathroom PhotosSep. wc
Sep. wc.,
Second floor Landing
Bedroom Four
Bedroom four is a dormer bedroom located on the second floor. Great sized bedroom with an ideal area for either desk for studying or to be used as dressing area/wardrobe.
View Bedroom Four PhotosBedroom 5/Utility room
This room is located in the eaves with limited head room, however, can be used as occasional bedroom or utility room. Combination boiler is located in this room.
Floorplans
Outside Spaces
Garden
Front: Front garden is laid to lawn with planted borders and dwarf boundary wall. Single car driveway. Gate leading to rear garden. Rear: Rear garden is laid to lawn with patio ideal for seating. There is an area to the side where there is a wooden storage cupboard/shed, room for bins.
View PhotosParking Spaces
Driveway
Capacity: 1
Single car driveway located to the front of the property.
Location
Sandown Road is located at the top of Sunny Bank Road off Ventnor Avenue, with easy reach on foot to local shops, schools, restaurant and transport links.
Properties you may like
By Normie Estate Agents










