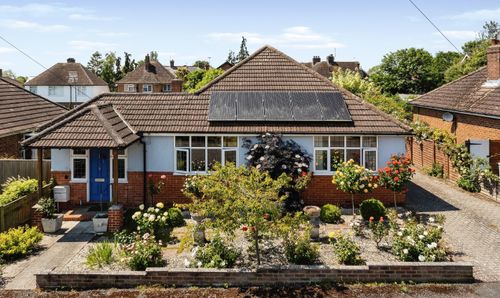Book a Viewing
To book a viewing for this property, please call WarnerGray, on 01580 766044.
To book a viewing for this property, please call WarnerGray, on 01580 766044.
2 Bedroom Semi Detached House, William Judge Close, Tenterden, TN30
William Judge Close, Tenterden, TN30
WarnerGray
Warner Gray Ltd, 13 East Cross
Description
This attractive 2 double bedroom semi-detached property, with its good size manageable garden and single garage, is set in a sought after location on a cul-de-sac within easy reach of the town centre and all its many amenities. The property offers beautifully presented accommodation having been improved and enhanced by the present owner with a new kitchen and shower suite, redecoration and new carpets to provide an immaculate and stylish home. Internally the rooms are all light and airy, giving a feeling of space and bearing in mind the property’s most convenient setting means it would suit any number of purchasers including couples and those looking for a ‘lock up and leave’.
To the rear is a paved terrace providing a summertime seating area and an attractive, well-stocked low maintenance lawned garden with flowerbeds.
William Judge Close is popular residential area being within being easily accessible to this historic town and all the many amenities on offer is what makes this location sought after
EPC Rating: D
Key Features
- Attractive semi-detached 2 double bedroom property
- Beautifully presented in light and bright decor
- Recently enhanced including new decor, carpets, kitchen and shower room
- Sought after location on popular cul-de-sac
- Single garage with parking space to front
- Low maintenance garden with terrace
- Perfect "lock up and leave" property / family home
Property Details
- Property type: House
- Property style: Semi Detached
- Plot Sq Feet: 1,884 sqft
- Property Age Bracket: 1990s
- Council Tax Band: D
Rooms
SITTING ROOM
4.52m x 3.33m
Front door with outside courtesy lighting opens into the open plan SITTING ROOM which is a welcoming light and bright room with windows to the front and sides. Staircase leading to the first floor with large built in understairs storage cupboard.
KITCHEN
4.52m x 3.33m
A smart contemporary kitchen comprises a range of worksurfaces with drawer and cupboards under and matching wall units with concealing lighting. One and a half bowl stainless steel sink unit with drainer and mixer tap. Space for washing machine. Integrated fridge / freezer. Integrated electric oven and grill. Four ring gas hob with extractor above. Window and door to the rear terrace and garden.
FIRST FLOOR LANDING
Hatch to loft with pull down ladder, light and storage space.
BEDROOM 1
4.52m x 3.33m
A bright double bedroom with window overlooking the rear garden. Built in storage cupboard.
BEDROOM 2
4.52m x 3.66m
Another light double bedroom with two windows to the front. Built in storage cupboard.
SHOWER ROOM
Fitted with a stylish white suite comprising shower cubicle with overhead shower and shower screen. Low level w.c. Wash hand basin with mixer tap with tiled splashback and cupboard below. Built in storage cupboard housing the water cylinder and central heating boiler.
OUTSIDE
OUTSIDE There is a small open plan area of lawned garden to the front and to the rear is a paved terrace ideal for summertime dining and seating and the attractive lawned garden has fencing to the boundaries and attractive, well-stocked flower beds to the side. Gated access to the side. Attached SINGLE GARAGE being one half of a detached garage with power and light connected and personal door the rear garden.
SERVICES
Mains water, electricity, gas and drainage. EPC Rating : D. Local Authority: Ashford Borough Council. Council Tax Band D
Floorplans
Location
The property enjoys a most convenient and sought after location within the popular William Judge Close being in easy reach of this picturesque and historic High Street with its tree-lined avenue and comprehensive range of shopping facilities and amenities ranging from national High Street names, independent boutiques, antique shops, cafes and restaurants. There are a number of active clubs and societies in the town catering for all ages and a variety of educational opportunities exist, all of which are within walking distance of this property. It is also within the catchment for the Ashford Grammar Schools. Headcorn Station offers services to London taking about an hour and Ashford International has the high-speed service to London St Pancras (about 37 minutes). Tenterden is also served by several handy bus routes to the surrounding towns and villages. Kent has long been known as ‘The Garden of England’ and with a town as attractive as Tenterden, it’s easy to see why. The beauty of it is that you are nestled between the High Weald Area of Outstanding Natural Beauty and Romney Marshes, so whenever you want to enjoy open countryside, you have it at your fingertips.
Properties you may like
By WarnerGray



