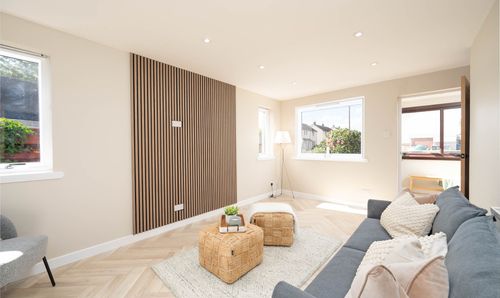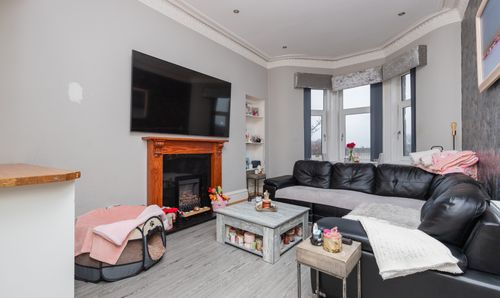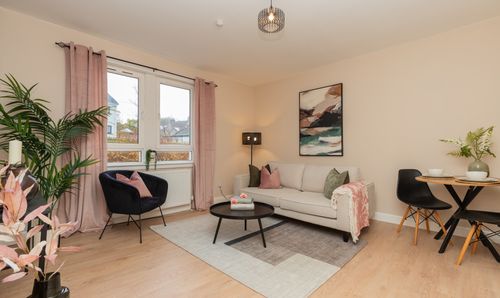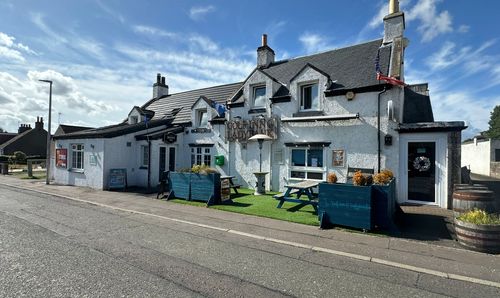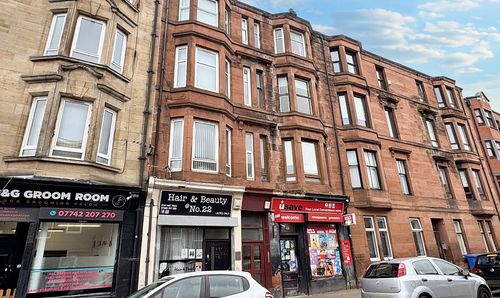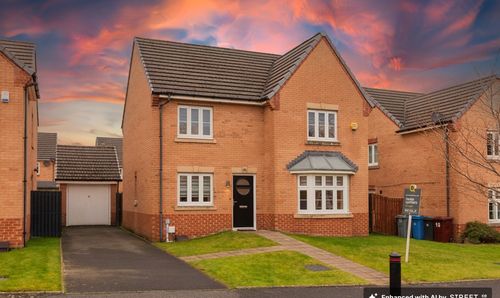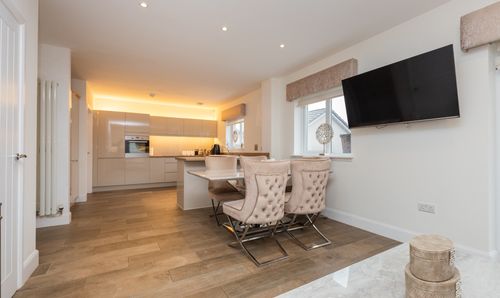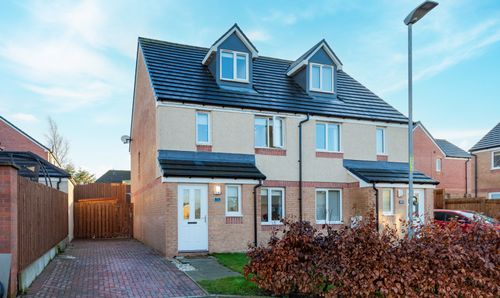3 Bedroom Detached Bungalow, Main Street, Aberchirder, AB54
Main Street, Aberchirder, AB54
Description
Situated on the outskirts of a quiet rural village, this super detached bungalow offers good sized living and is presented in a clean, tidy manner throughout - ready to move into with ease. The property has a spacious lounge, attractive kitchen with space for dining, three good sized bedrooms and a shower room. There is a well sized, low maintenance garden to the rear along with a tarmac driveway providing off-road parking and leading to the large attached garage which offers potential for conversion.
Please contact us to request the home report.
EPC Rating: D
Key Features
- Super Detached Bungalow
- Spacious Lounge
- Well Fitted Dining Kitchen
- Three Good Sized Bedrooms
- Shower Room
- Lovely, Low Maintenance Rear Garden
- Large Garage
Property Details
- Property type: Bungalow
- Property style: Detached
- Approx Sq Feet: 975 sqft
- Council Tax Band: TBD
Rooms
Hall
The front door leads into the welcoming hall which provides access to all accommodation. Cupboard with shelving and hanging racks. Hatch to loft. Fitted carpet.
Dining Kitchen
4.33m x 3.96m
A good sized kitchen with space for dining. Fitted with wall and base units. Integrated electric oven and hob. Integrated fridge/freezer and washing machine. Laminate wood effect flooring. Window overlooking the rear garden. External door to rear.
View Dining Kitchen PhotosBedroom 1
3.89m x 3.38m
A bright double bedroom with window to the front. Fitted carpet.
View Bedroom 1 PhotosBedroom 2
3.85m x 3.32m
Further good sized double bedroom with a window to the rear. Cupboard with shelving and hanging rails. Fitted carpet.
View Bedroom 2 PhotosBedroom 3
3.00m x 2.96m
Further bedroom which could also make an excellent office space. Window to the rear. Cupboard with shelving and hanging rails. Fitted carpet.
View Bedroom 3 PhotosShower Room
2.15m x 1.66m
Fitted with a white wash hand basin, WC and shower cubicle. Tiled floor and walls. Extractor fan.
View Shower Room PhotosFloorplans
Outside Spaces
Garden
To the rear, there is a good sized, low maintenance garden surrounded by a wall. Lovely patio area - ideal for summer BBQ's. Tarmac driveway provides off-road parking for several vehicles and leads to the garage.
View PhotosParking Spaces
Garage
Capacity: 1
To the side is an attached garage with up-and-over garage door. Plenty of extra space and further loft space. Concrete floor. Door to and window to the front. Combi-boiler. Offers potential for conversion to expand accommodation (given necessary planning constraints).
View PhotosLocation
The popular village of Aberchirder offers a variety of shops, a health centre, bowling green and primary school. Secondary schooling is provided at Banff Academy. Further amenities can be found in the nearby towns of Turriff, Huntly, Banff and Keith. The property is within commuting distance to Aberdeen and the Airport (approx 1 hour).
Properties you may like
By HSP Homes Ltd t/a Housespotters Estate Agents

