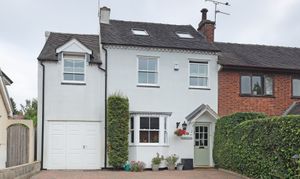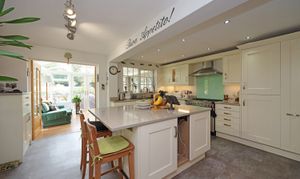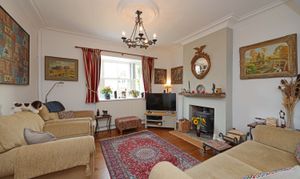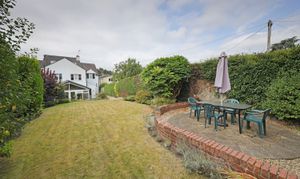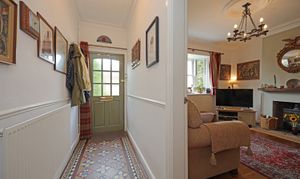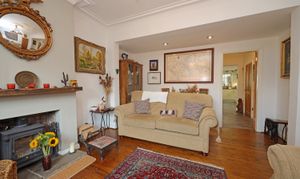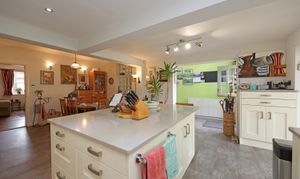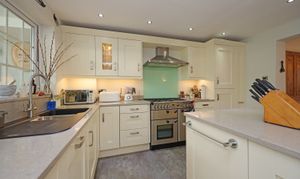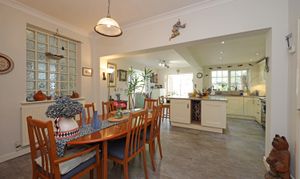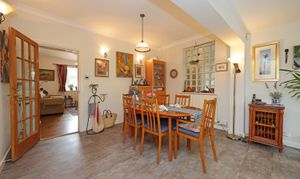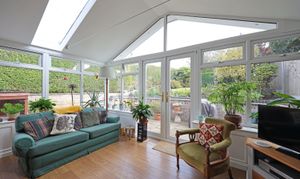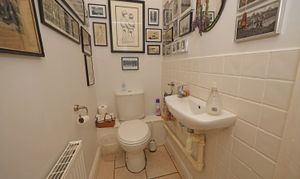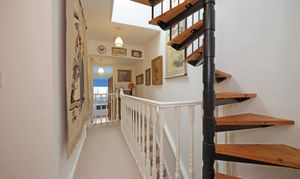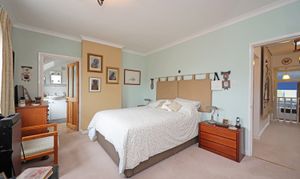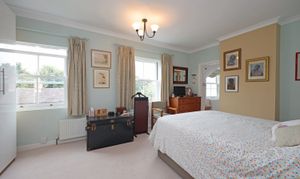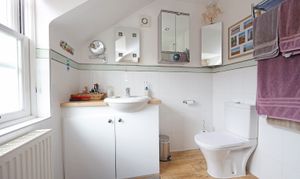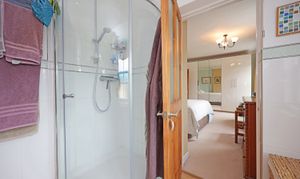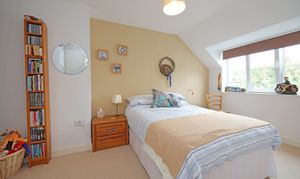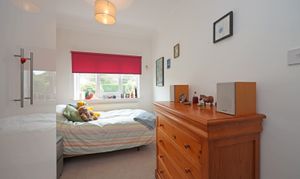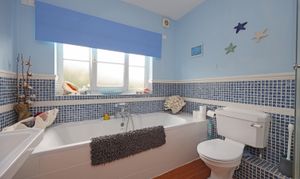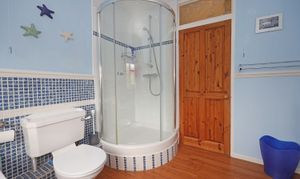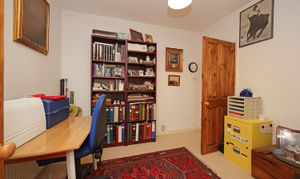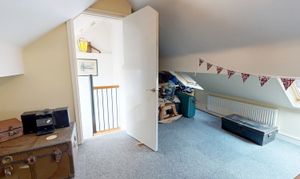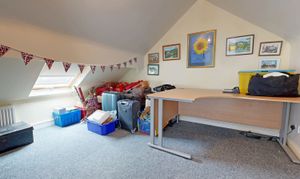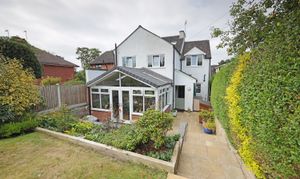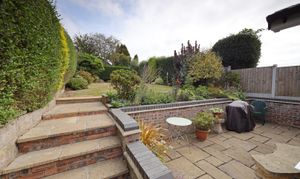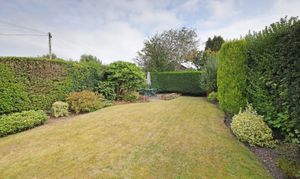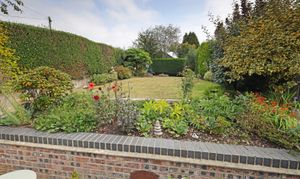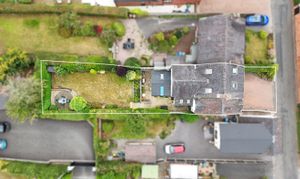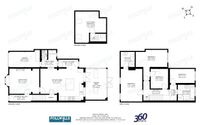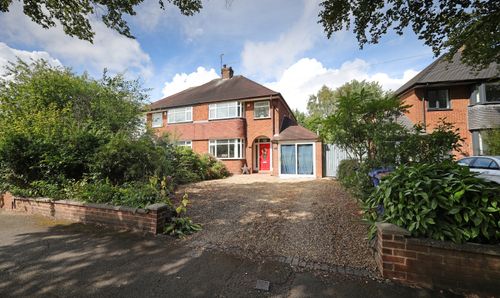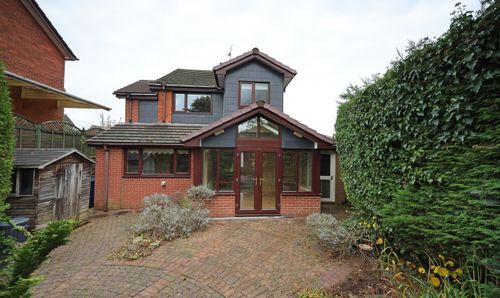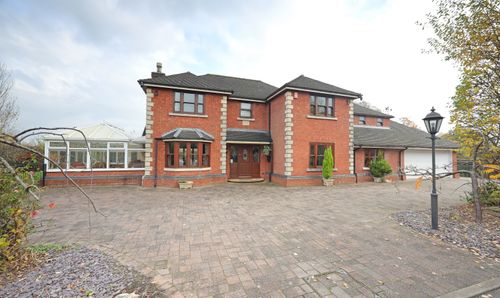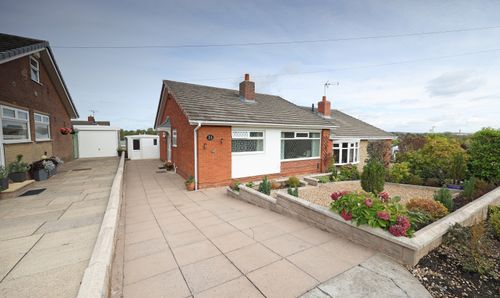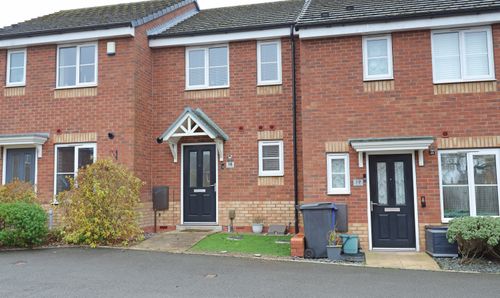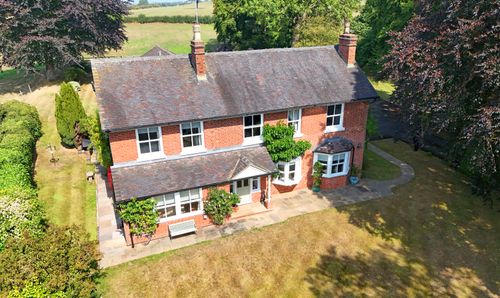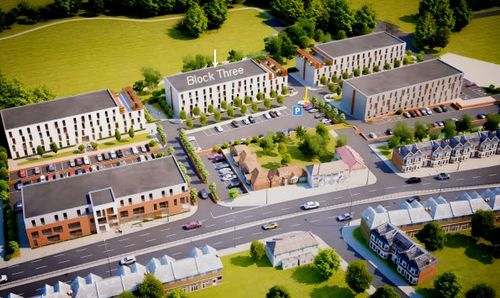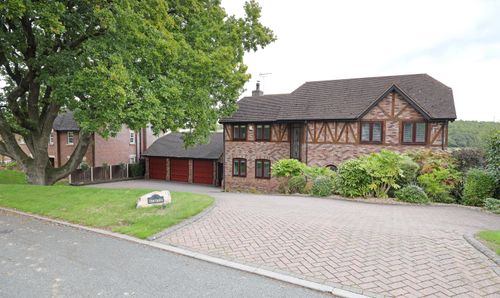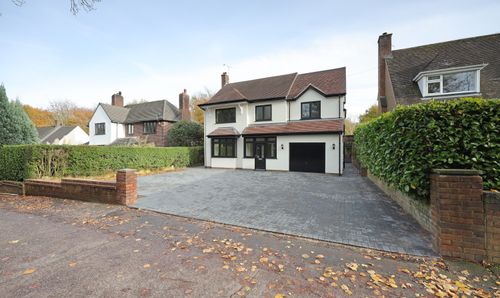Book a Viewing
To book a viewing for this property, please call Follwells, on 01782615530.
To book a viewing for this property, please call Follwells, on 01782615530.
4 Bedroom Semi Detached House, Church Lane, Oulton, ST15
Church Lane, Oulton, ST15

Follwells
Follwells, 35 Ironmarket
Description
A deceptively spacious semi detached cottage providing versatile accommodation with up to five bedrooms or useful home offices. In the past the property has been extended to the rear and side as well as having a loft conversion. Whilst retaining character features expected in a late 19th century cottage the property also provides modern family living space most notably in the form of the enormous family kitchen measuring some 6.7m x 4.9m.
The property has been very well maintained by the current owners including refitted kitchen and replacement central heating boiler. As well as off-road parking there is an integral single garage and the pretty rear garden affords a good degree of privacy.
The house is entered via a reception hall with original Minton tiled floor and stairs leading to the first floor. The cozy sitting room has a bay window to the front elevation along with a woodburning stove. To the rear of the house is the beautiful and spacious family kitchen complete with island unit and breakfast bar with quartz worktop and ample space for a large table and chairs. Integrated appliances include fridge, freezer and dishwasher. There is a freestanding electric and gas range cooker which will be included in the sale along with a useful under stairs pantry cupboard. Double doors open into a large garden room overlooking the rear garden having been fitted with an insulated roof in 2023. The utility room completes the ground floor accommodation having Worcester Combi boiler, space and plumbing for washing machine and tumble dryer and access to the garage and a separate WC.
To the first floor, the master bedroom sits at the front of the house with twin sash windows, full height freestanding wardrobes included in the sale and an ensuite shower room with white suite. Bedrooms two and three are both good double rooms with windows overlooking the rear garden with freestanding wardrobes which will be included in the sale. Bedroom four is an internal room with Velux roof window and lends itself for use as a work area. The family bathroom is fitted with a Heritage suite comprising bath, separate shower, pedestal wash basin and WC. Finally there is a useful attic room which was converted in 2004 having two Velux roof windows and central heating suitable for use as a home office or bedroom. Please note that this room has some restricted headroom and is accessed via a spiral staircase.
The popular and pretty village of Oulton is located about 1.5 miles from Stone town centre and provides a friendly community with a village pub, primary School, church and Village Hall. The village is surrounded by some beautiful countryside ideal for weekend walks and is within an easy reach of the ever popular Barlaston Downs .
This charming cottage requires an internal inspection to be fully appreciated.
EPC Rating: C
Virtual Tour
https://my.360picture.uk/tour/43-church-lane-oultonKey Features
- Deceptively Spacious Semi Detached Cottage
- Much Sought After Village Location
- Fabulous Open Plan Family Kitchen
- Four Bedrooms & Useful Attic Room/Bed 5
- Enclosed Private Garden To Rear
- Off-Road Parking And Garage
Property Details
- Property type: House
- Property style: Semi Detached
- Price Per Sq Foot: £218
- Approx Sq Feet: 1,927 sqft
- Plot Sq Feet: 4,359 sqft
- Property Age Bracket: Victorian (1830 - 1901)
- Council Tax Band: D
Floorplans
Outside Spaces
Garden
Enclosed rear garden with two paved seating areas.
Parking Spaces
Garage
Capacity: N/A
Driveway
Capacity: 2
Driveway providing off road parking for two cars.
Location
Properties you may like
By Follwells
