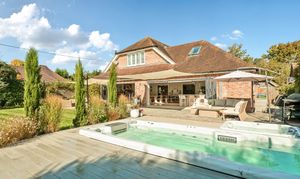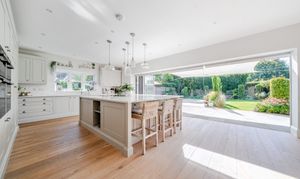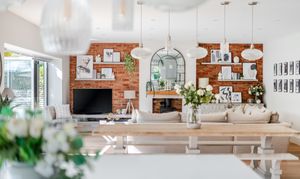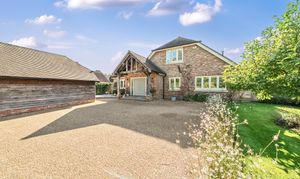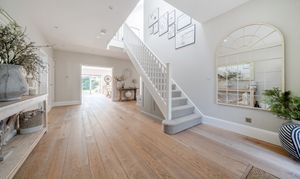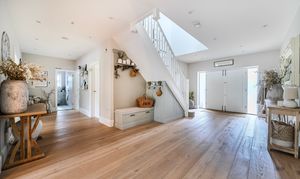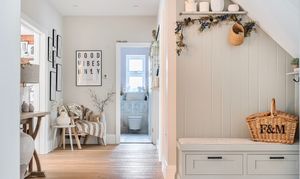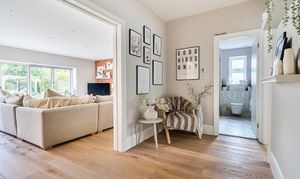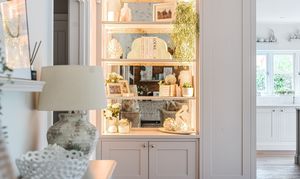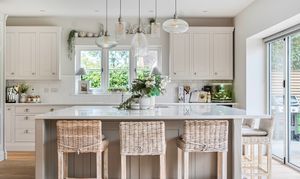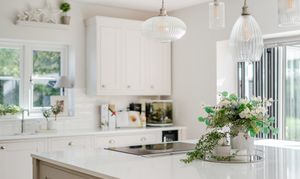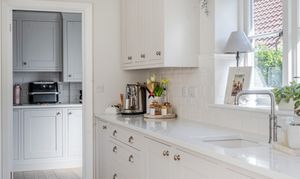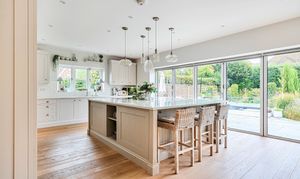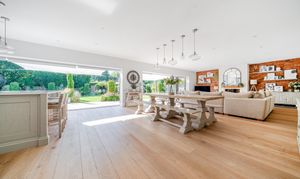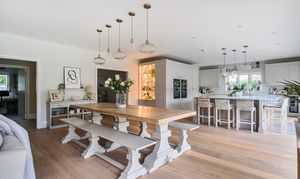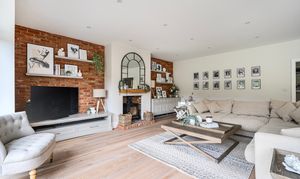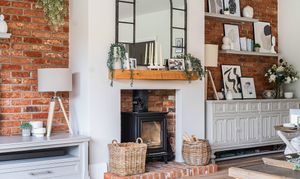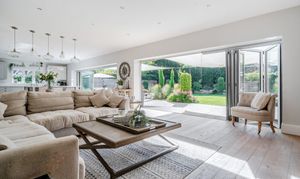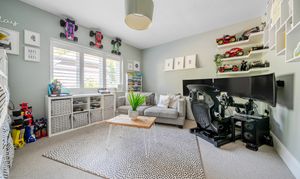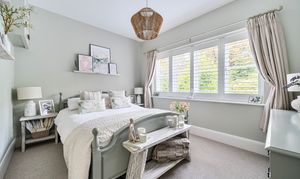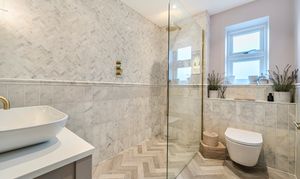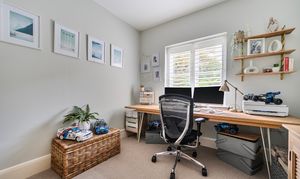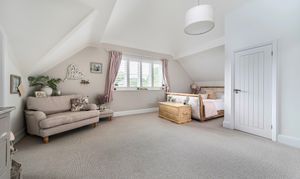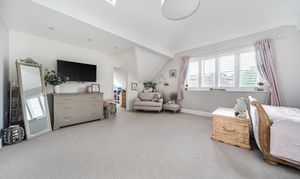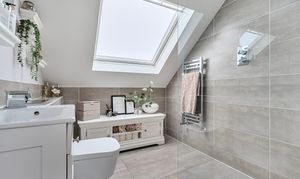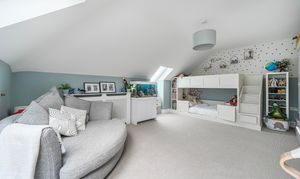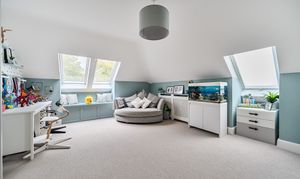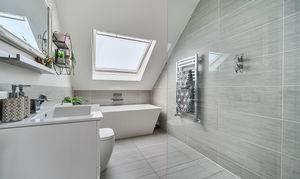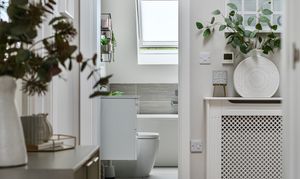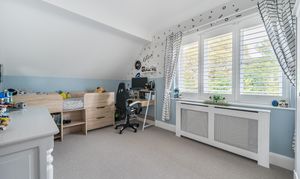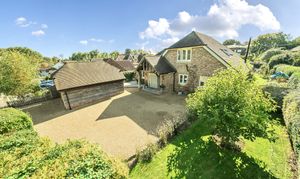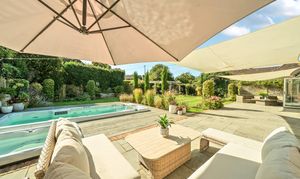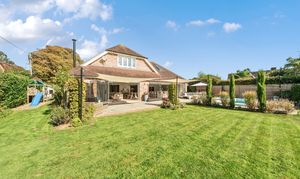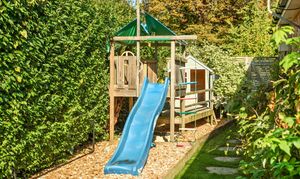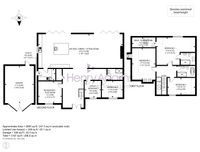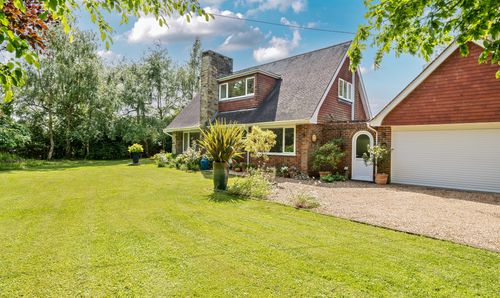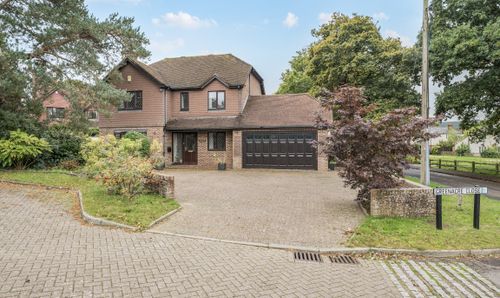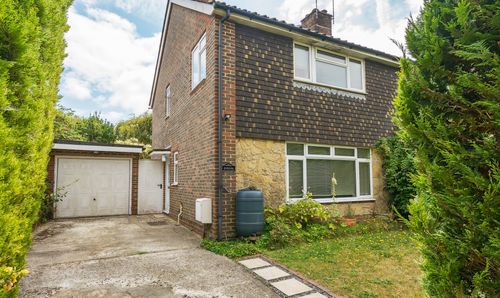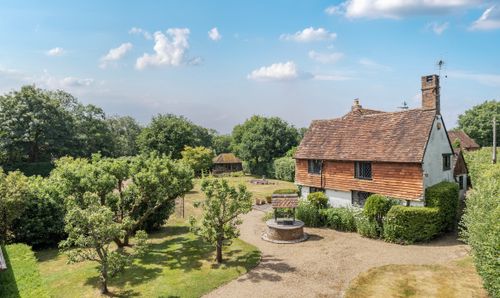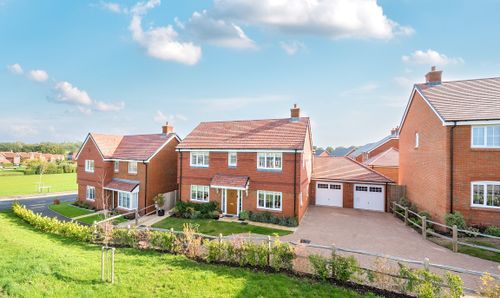Book a Viewing
To book a viewing for this property, please call Henry Adams - Storrington, on 01903 742535.
To book a viewing for this property, please call Henry Adams - Storrington, on 01903 742535.
5 Bedroom Detached House, Church Lane, Henfield, BN5
Church Lane, Henfield, BN5
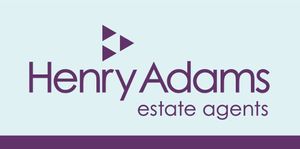
Henry Adams - Storrington
Henry Adams LLP, Mulberry House, 8 The Square
Description
A Truly Exceptional Family Home located within the heart of the village near by to countryside walks and amenities
This stunning five-bedroom detached residence has been individually designed, and lovingly maintained by its current owners. Offering an unrivalled blend of contemporary living, comfort, and space, it presents a rare opportunity to secure a one-of-a-kind family home.
At the heart of the home is a spectacular open-plan living and dining area — a beautifully designed space that seamlessly blends modern style with everyday practicality. Bathed in natural light, this unique area is perfect for both relaxed family living and entertaining on a grand scale. The integration of underfloor heating ensures a warm and inviting atmosphere all year round.
The ground floor also offers a stylish handmade fitted kitchen, designed with both form and function in mind, alongside additional reception areas providing flexibility for family life, home working, or relaxation.
Upstairs, the property boasts three generous double bedrooms, each thoughtfully presented to a high standard. The principal bedroom enjoys the luxury of space and style with en-suite and a walk in wardrobe, while the remaining bedrooms provide versatility for family, guests, or even a dedicated home office.
Bathrooms are finished to a modern specification, balancing sleek design with practical family use.
To the front of the property, there is a double car barn with additional storage, a substantial driveway provides parking for multiple vehicles, ensuring convenience for both residents and visitors.
To the rear, the garden is designed as an extension of the home’s living space. At its centrepiece is a swimming spa and hot tub, creating the perfect environment for relaxation, fitness and entertaining, whilst there is still ample space for children to play.
Planning Potential
This home comes with the added benefit of planning permission for a garden room and garage conversion, offering the opportunity to further enhance the property’s space, flexibility, and value.
A home of this calibre rarely comes to market. Impeccably maintained, thoughtfully upgraded, and brimming with potential, it represents the ideal forever family home. From the exceptional open-plan living spaces to the outdoor leisure facilities, every element has been designed to offer style, comfort, and convenience — all within a vibrant village setting.
The Location
Perfectly positioned on a desirable residential road in the heart of Henfield, this home enjoys all the convenience and charm of village life. Everyday amenities are close at hand, including:
Local shops and a supermarket
Four welcoming pubs
Numerous cafés
A popular public library
A highly regarded village school
Henfield offers a true sense of community while being exceptionally well-connected for commuters and families alike.
Outdoor Lifestyle
For lovers of the outdoors, the surrounding countryside offers an abundance of walks and open space right from your doorstep.
The Downs Link cycle and footpath, just minutes away, stretches from Shoreham to Guildford — perfect for walking, running, or cycling.
A local favourite is The Cabin at Berrett’s Farm: a relaxed spot for tea and coffee at picnic tables with far-reaching countryside views.
Family-Friendly Living
Henfield is particularly well-suited to families, with excellent facilities and support for children of all ages.
The school, park, skate park, tennis club, and leisure centre are all within a 5-minute walk.
Both the school and leisure centre offer breakfast and after-school clubs, with flexible booking — no waiting lists, no termly tie-ins, and excellent value for money. The leisure centre even provides school drop-offs, collections, and sports club prep.
A nursery and weekly playgroup are conveniently located in the nearby church hall.
Clubs & Activities
Children in Henfield are spoiled for choice when it comes to activities:
Football, cricket, tennis (with excellent-value lessons and membership)
Beavers, Brownies, and other youth groups
Kids’ fitness classes at the leisure centre
Plans underway for children’s paddle lessons
Henfield truly blends rural charm with village convenience, making it a highly sought-after location for families and commuters alike.
EPC Rating: D
Key Features
- Five spacious double bedrooms
- One of a kind open plan living and dining room
- Hand made fitted kitchen
- Underfloor heating
- Swimming spa and hot tub
- Driveway for multiple cars
- Planning permission for garden room and garage conversion
- Prime Henfield location with village amenities and countryside walks nearby
- South/East Landscaped Gardens
- Main bedroom with en-suite and walk in closet
Property Details
- Property type: House
- Price Per Sq Foot: £510
- Approx Sq Feet: 2,744 sqft
- Plot Sq Feet: 10,646 sqft
- Property Age Bracket: 2010s
- Council Tax Band: G
Rooms
Utility Room
Landing
Floorplans
Outside Spaces
Parking Spaces
Garage
Capacity: 2
Driveway
Capacity: 4
Location
Properties you may like
By Henry Adams - Storrington
