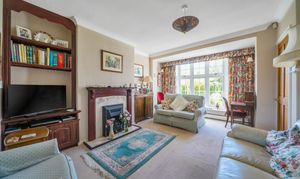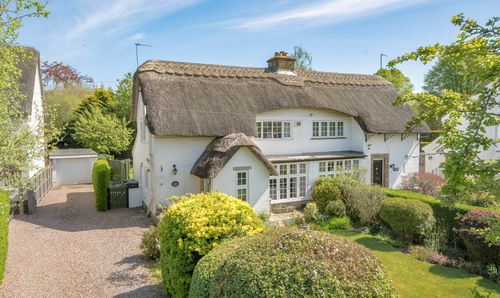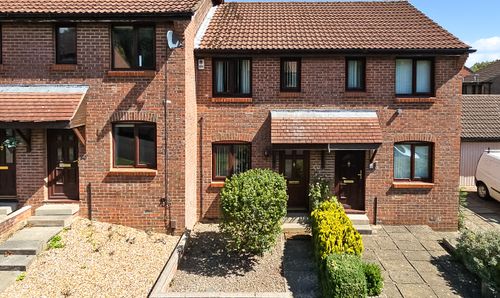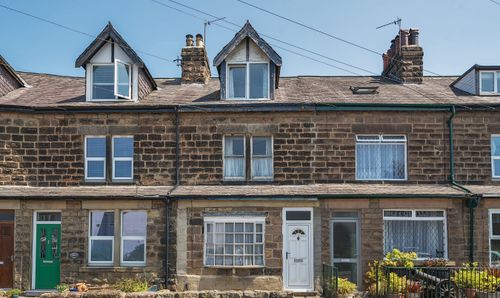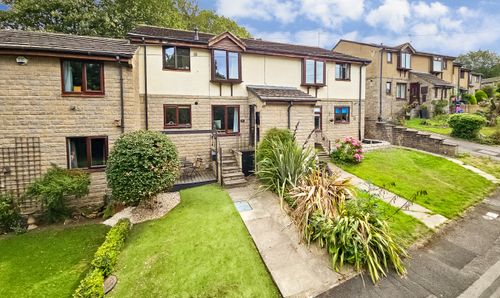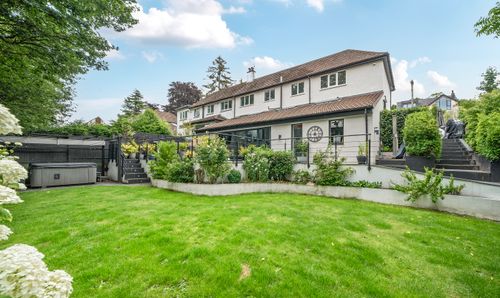Book a Viewing
To book a viewing for this property, please call Myrings Estate Agents, on 01423 566400.
To book a viewing for this property, please call Myrings Estate Agents, on 01423 566400.
2 Bedroom Semi Detached House, Westminster Drive, Burn Bridge, HG3
Westminster Drive, Burn Bridge, HG3

Myrings Estate Agents
Myrings Estate Agents Ltd, 10 Princes Square
Description
A beautiful 2 bedroom period semi-detached thatched cottage which was built 1934 offering huge potential to extend and re-design and which had a new thatch in 2008 retaining much charm and character the property stands in wonderful mature, deeply stocked lawned gardens with shrubs and perennials - which extend to about 50 feet in length together with a shared side driveway and a single garage situated in the highly regarded village of Burn Bridge.
With double glazed windows and gas fired central heating the property comprises in brief. Reception hall with cloaks cupboard, sitting room with a feature fireplace and a fitted gas fire, cupboards to chimney breast and ceiling cornice. Extending to the dining room with a door to the rear gardens. Inner hall with a guest wc. Under stairs storage cupboard. Study/bedroom three with a door to the rear gardens. Fitted kitchen with recesses for appliances. First floor landing, bedroom one with cupboards, bedroom two with cupboards with airing cupboard. Both bedrooms have access to the house bathroom. Loft accessed from bedroom 2, by removable wooden stairs.
Outside there is a neat front lawned garden with stocked borders. Side graveled driveway leading to single garage with electric roll up garage door operated remotely. Timber gate leading to rear flagged patios ideal for garden furniture. Lovely sized enclosed lawned gardens with much seclusion and privacy.
Fibre is installed within the study, smart meters located within the property and greenhouse fitted with electricity.
Key Features
- MUCH CHARM & CHARACTER
- POTENTIAL TO EXTEND
- LOVELY MATURE PRIVATE GARDENS EXTEND TO ABOUT 50 FEET
- GROUND FLOOR STUDY/BED 3
- SIDE DRIVEWAY & SINGLE GARAGE
- NEW THATCHED ROOF IN 2023
Property Details
- Property type: House
- Price Per Sq Foot: £431
- Approx Sq Feet: 917 sqft
- Property Age Bracket: 1910 - 1940
- Council Tax Band: D
Floorplans
Outside Spaces
Parking Spaces
Location
An extremely sought after village with similar high calibre family houses. Burn Bridge enjoys a local public house, which is only a few minutes walk and located within only a short drive of Harrogate's town centre which offers an excellent and varied range of shopping and recreational facilities. The property is set on the edge of the North Yorkshire village of Burn Bridge, closeo the sought-after town of Harrogate. The village, along with its neighbour Pannal, has plenty of everyday amenities and facilities, including a village store, a post office, the Co-operative store and Pannal Primary school, while there is also a village pub and Pannal Golf Club on the edge of the village. In addition, there is a wide selection of highly regarded schools nearby. Pannal has a mainline station, offering services to London via Leeds, while direct rail services to London are available from Harrogate. For the commuter, the property is well positioned for easy access to the principal North and West Yorkshire business centres. Mainline railway stations in both Leeds and York are within easy access via local stations at Pannal and Hornbeam Park. Leeds/Bradford International Airport is within a 20 minute drive.
Properties you may like
By Myrings Estate Agents

