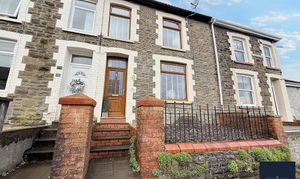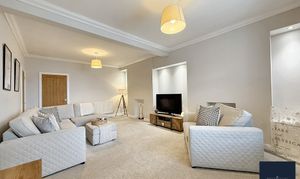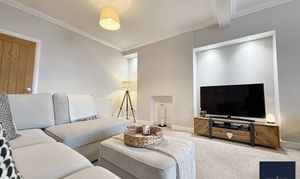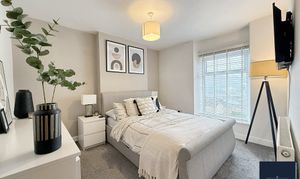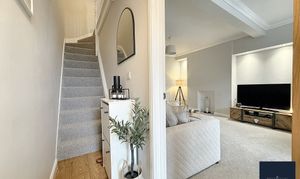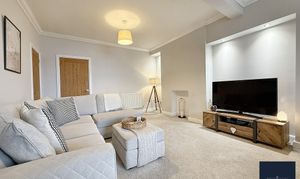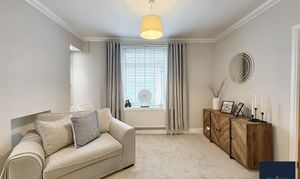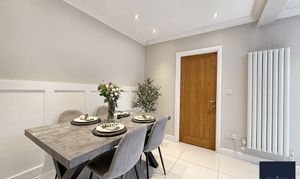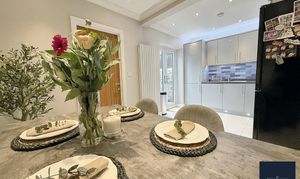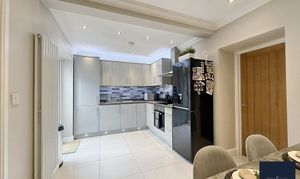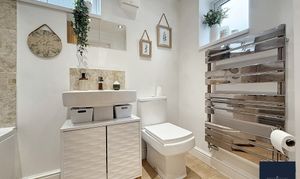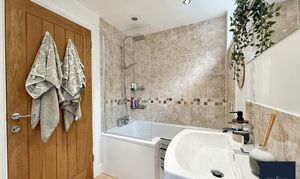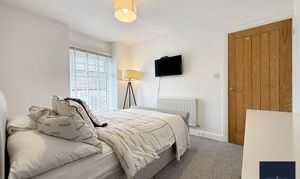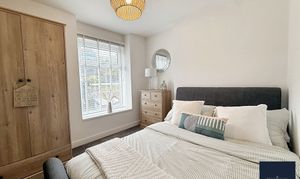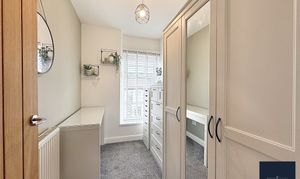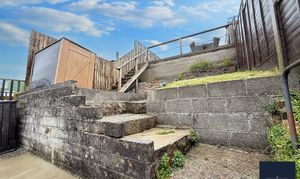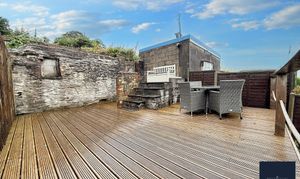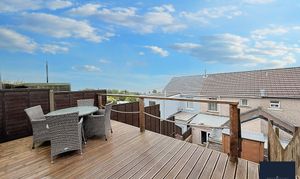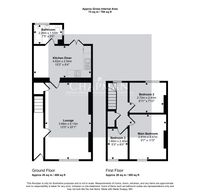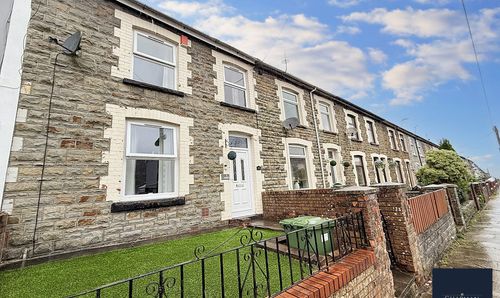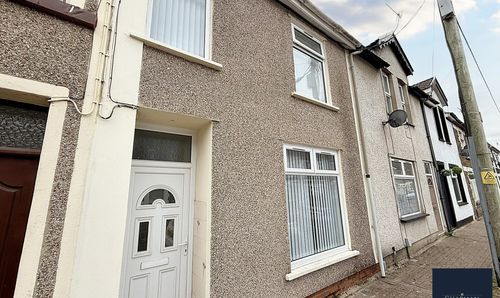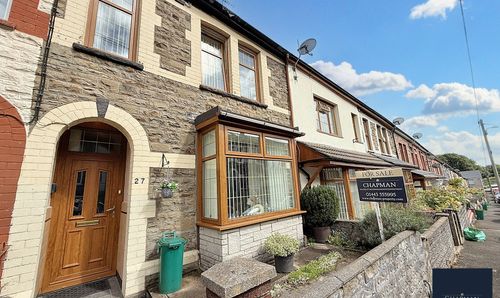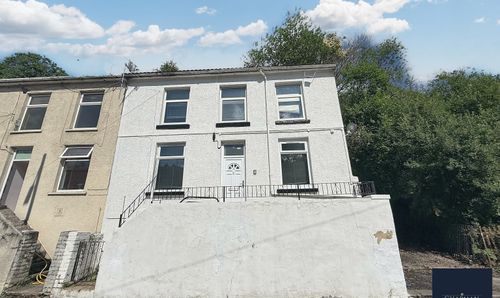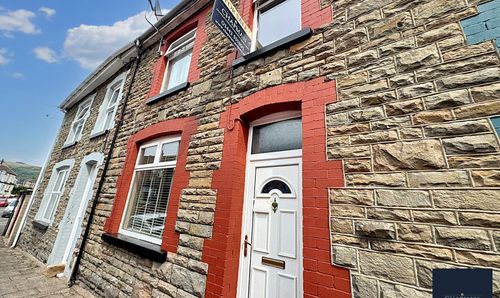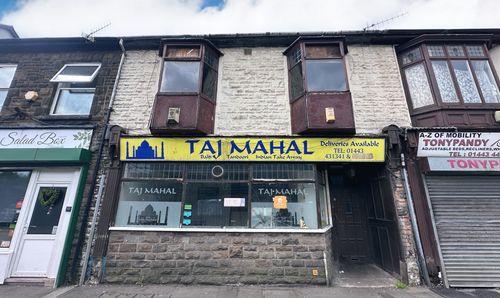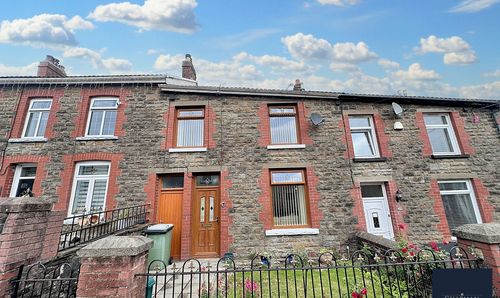Book a Viewing
To book a viewing for this property, please call Chapman Estate Agents, on 01443 555995.
To book a viewing for this property, please call Chapman Estate Agents, on 01443 555995.
3 Bedroom Terraced House, Thomas Street, Penygraig, CF40
Thomas Street, Penygraig, CF40

Chapman Estate Agents
59 Pontypridd Road, Porth
Description
This beautifully presented three-bedroom terraced house seamlessly blends traditional charm with modern living.
The property boasts an inviting open plan kitchen and dining area, featuring sleek modern units, integrated appliances, and a stylish backsplash. French doors provide direct access to a spacious decked patio, offering elevated views and creating the perfect setting for indoor-outdoor living and entertaining.
The reception room is bright and welcoming, enhanced by built-in and feature lighting, a large sectional sofa, and elegant neutral décor that extends throughout the home.
Upstairs, three well-appointed bedrooms each benefit from large windows that flood the rooms with natural light, and contemporary furnishings, ensuring comfort and practicality. The modern bathroom is fitted with a over head bath-shower, heated towel rail, and chic fixtures, complemented by ample natural light for a fresh, airy feel.
Externally, the property retains its classic appeal with a traditional stone façade, a low-maintenance front garden, and an elevated entrance. The spacious decked patio and outdoor seating area provide exceptional space for relaxing or entertaining, all set against the backdrop of a charming rustic stone wall.
This outstanding home offers the perfect balance of character, style, and modern convenience.
Get in touch with the team to register your interest!
01443 555995
sales@chapman-property.com
https://chapman-property.com/
EPC Rating: F
Virtual Tour
https://www.madesnappy.co.uk/tour/1g83ag20be7Property Details
- Property type: House
- Price Per Sq Foot: £213
- Approx Sq Feet: 797 sqft
- Plot Sq Feet: 1,604 sqft
- Council Tax Band: A
Rooms
Floorplans
Outside Spaces
Parking Spaces
On street
Capacity: N/A
Location
Properties you may like
By Chapman Estate Agents
