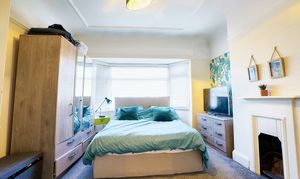3 Bedroom Mid-Terraced House, Wyresdale Road, Liverpool, L9
Wyresdale Road, Liverpool, L9
Freyja North Limited
221 Warbreck Moor, Liverpool
Description
Truly a Wonderful Family Home Full of Light and Space.
New to the market this spring with Freyja North Limited, this charming three-bedroom mid-terraced house is located in the popular L9 area of Liverpool. If you're looking for a place to call home and desire a well-maintained, spacious property, this could be the one for you.
Situated just a 10-minute walk from Aintree train station, the location benefits from an abundance of local shops, excellent networking links, and easy access to public transport. There are also great schools close by and nurseries.
This freehold property comes with gas central heating and UPVC double-glazed windows throughout.
Ground Floor: You're welcomed into the home by a bright entrance hallway. To the left, you'll find a cosy lounge featuring a fireplace, laminate flooring, and a large double-glazed window overlooking the front of the property.
The dining room and kitchen are open plan, creating a great space for family time and entertaining. The dining area opens directly onto the rear garden, perfect for summer BBQs or enjoying a winter morning coffee outdoors.
First Floor: Upstairs, you'll find three generous bedrooms — two doubles and one single. Each room is carpeted, features double glazing, and is heated by gas central heating.
The luxurious bathroom includes a freestanding roll-top bath, W.C., and sink with basin — offering a touch of elegance to your everyday routine.
PROPERTY MISDESCRIPTIONS ACT 1991
"The Agent has not tested any apparatus, equipment, fixture, fittings or services, and so does not verify they are in working order, fit for their purpose, or within ownership of the sellers, therefore the buyer must assume the information given is incorrect. Neither has the Agent checked the legal documentation to verify legal status of the property or the validity of any guarantee. A buyer must assume the information is incorrect, until it has been verified by their own solicitors."
"The measurements supplied are for general guidance, and as such must be considered as incorrect. A buyer is advised to re-check the measurements themselves before committing themselves to any expense."
"Nothing concerning the type of construction or the condition of the structure is to be implied from the photograph of the property."
"The sales particulars may change in the course of time, and any interested party is advised to make final inspection of the property prior to exchange of contracts".
MISREPRESENTATION ACT 1967
"These details are prepared as a general guide only, and should not be relied upon as a basis to enter into a legal contract, or to commit expenditure. An interested party should consult their own surveyor, solicitor or other professionals before committing themselves to any expenditure or other legal commitments.
If any interested party wishes to rely upon any information from the agent, then a request should be made and specific written confirmation can be provided. The Agent will not be responsible for any verbal statement made by any member of staff, as only a specific written confirmation should be relied upon. The Agent will not be responsible for any loss other than when specific written confirmation has been requested.
EPC Rating: C
Virtual Tour
Key Features
- Double Glazing
- Family Home
- Spacious & Light
- Rear Garden
- Street Parking
- Laminate Flooring
- Modern Kitchen
- Roll top Bath
Property Details
- Property type: House
- Price Per Sq Foot: £177
- Approx Sq Feet: 947 sqft
- Plot Sq Feet: 1,324 sqft
- Property Age Bracket: 1910 - 1940
- Council Tax Band: B
Rooms
Dining Area
Laminate flooring, double glazed Patio doors, open plan, white units and wooden countertops.
View Dining Area PhotosBedroom
Double Bedroom, front facing of the house, carpeted, Gas central Heating, Double glazed windows, orginal fireplace.
View Bedroom PhotosBathroom
Bathroom, roll top bath, W.C. Pedestal, sink, tiled flooring, part tiled walls, double glazed windows, gas central heating.
View Bathroom PhotosFloorplans
Outside Spaces
Parking Spaces
On street
Capacity: N/A
Location
Liverpool L9
Properties you may like
By Freyja North Limited













































