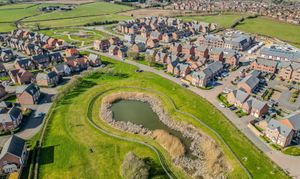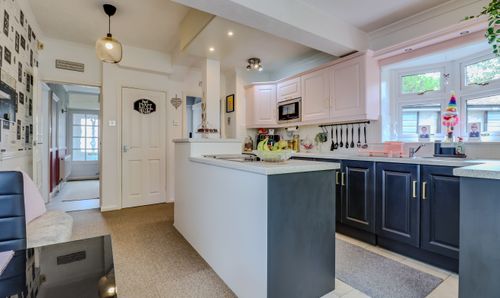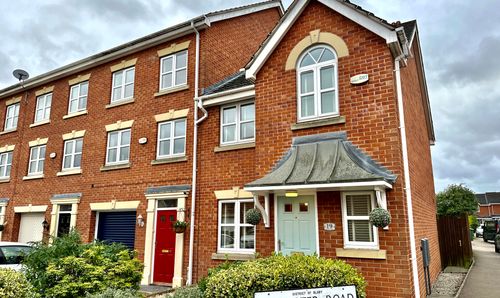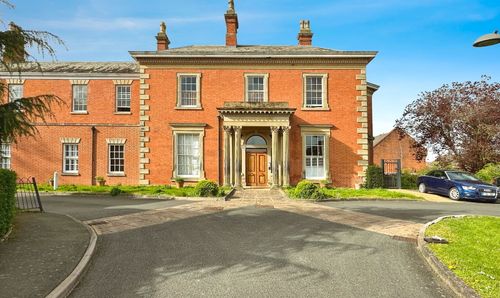Book a Viewing
To book a viewing for this property, please call Hampsons Estate Agents, on 0116 214 7555.
To book a viewing for this property, please call Hampsons Estate Agents, on 0116 214 7555.
4 Bedroom Detached House, Lubbesthorpe Bridle Road, Lubbesthorpe, LE19
Lubbesthorpe Bridle Road, Lubbesthorpe, LE19
.png)
Hampsons Estate Agents
1 Charnwood Drive, Leicester Forest East, Leicester
Description
Hampsons Estate Agents are delighted to present to the market this immaculately presented, much improved and exceptionally spacious, modern four bedroomed family home. Constructed in 2019 by Messrs. Barratt Homes to the popular Alnwick specification, the property occupies a superior position at the head of a private cul-de-sac overlooking green open space. Spacious throughout and offering the perfect proposition for a growing family, an early inspection is considered neccessary to avoid disappointment.
The internal accommodation comprises in brief; a welcoming entrance hall with a staircase rising to the first floor and custom under stairs storage. From the hallway, doors lead off in turn to a charming dual aspect lounge with bay window to the front and French doors opening to the garden, a good sized dining room/play room, again with a bay window, a useful study room with fitted desk and drawers along with a fitted cupboard, a downstairs WC and a well appointed breakfast kitchen with French doors opening to the garden and a utility area with space and plumbing for a washing machine.
To the first floor there is a spaciois landing with doors off to a wonderful master bedroom suite with a walk in dressing room with fitted wardrobes and drawers and an en-suite shower room. There are two further double bedrooms with the third bedroom having fitted wardrobes and dressing table and there is an extremely generous single bedroom. Completing the accommodation upstairs is a family bathroom with a shower over the bath.
Externally there are low maintenance front gardens along with a lawned area to the side and there is a driveway to the front and side affording off road parking for at least four cars along with an electric car charging point, the side driveway leads to a single detached garage with up and over door. To the rear of the property there is a landscaped garden which is mainly laid to lawn with two patio areas and raised beds.
We understand that the property is connected to mains electricty, gas, water and drainage to the public sewer and that the propery is of standard means of build.
Broadband internet and mobile telephone availability can be checked here: https://checker.ofcom.org.uk/
We are advised by the vendor that there is a charge for the upkeep of the communal areas of the development payable to The Land Trust and that this is currently approximately £308 per annum.
EPC Rating: B
Virtual Tour
https://tour.vieweet.com/viewer/YOXPZF0Key Features
- Four Generous Bedrooms
- Detached Family Home
- Many Upgrades From Original Specification
- Three Reception Rooms
- Private Cul-de-sac Position
- Overlooking Green Open Space
- Landscaped Rear Garden
- Driveway Parking For Four Cars & EV Charger
- EPC Rating B, Council Tax Band E
- DRAFT DETAILS
Property Details
- Property type: House
- Plot Sq Feet: 4,844 sqft
- Council Tax Band: E
Floorplans
Location
Properties you may like
By Hampsons Estate Agents







































