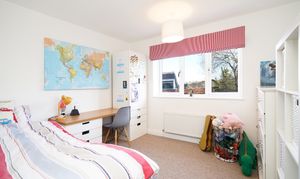4 Bedroom Semi Detached House, Greystones Grange Road, Sheffield, S11
Greystones Grange Road, Sheffield, S11
Description
Situated in the heart of Greystones is this fabulous four bedroom semi-detached home. Perfect for growing families, the property is immaculately presented with a contemporary feel, offering light & airy accommodation across two floors.
A generous bay windowed lounge comes complete with a log burner alongside a stunning open-plan kitchen/diner with a full range of integrated appliances & oak worktops. The ground floor also features a separate utility room, office & toilet. The bedrooms are all good-sized doubles, with the principal featuring a range of bespoke fitted wardrobes and a three-piece en suite. A family bathroom completes the layout. To the rear is a decked terrace, accessible from the kitchen, which overlooks an enclosed landscaped garden, offering a safe space for children to play.
You'll love the location - it's within walking distance to many local shops, pubs and amenities of Banner Cross, Greystones and Ecclesall Road. Endcliffe & Bingham Parks are easily accessible, and there are several schools in the nearby area for all ages. Transport links are excellent, with key bus routes linking you to the city centre and out to the Peak National Park. It's a perfect spot for those looking to locate close to the city's hospitals & universities.
Holding deposit applies on application equivalent to one weeks rent.
Council Tax: D
Deposit: £1,845
Tenancy Length: 12 months
EPC Rating: B
Key Features
- Four Bedroom Semi Detached House
- Bay Windowed Lounge With Log Burner
- Open Plan Kitchen/Diner With Integrated Appliances & Oak Worktops
- Office, Utility Room, Ground Floor Toilet, Hallway With Storage
- Four Double Bedrooms Including Principal With Fitted Wardrobes & En Suite
- Bathroom With Three Piece Suite
- Enclosed Landscaped Garden With Lawn & Decked Terrace
- Driveway For Two Vehicles
- UPVC Double Glazing, Gas Central Heating
- Energy Rating - B
Property Details
- Property type: House
- Approx Sq Feet: 1,358 sqft
- Plot Sq Feet: 2,799 sqft
- Property Age Bracket: 1910 - 1940
- Council Tax Band: D
- Tenure: Leasehold
- Lease Expiry: -
- Ground Rent:
- Service Charge: Not Specified
Floorplans
Outside Spaces
Parking Spaces
Location
Properties you may like
By Redbrik Lettings



























