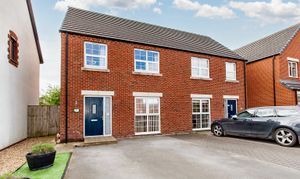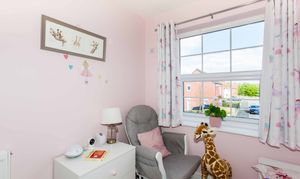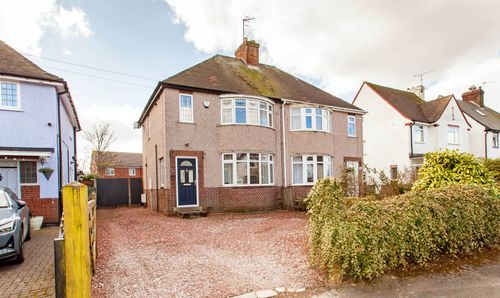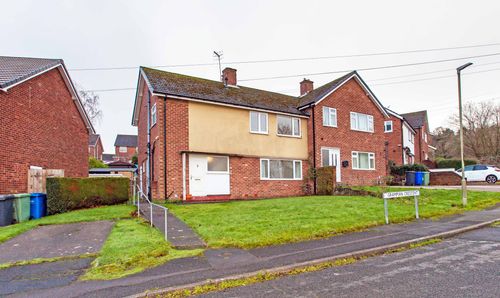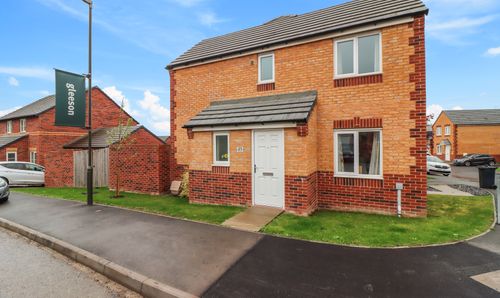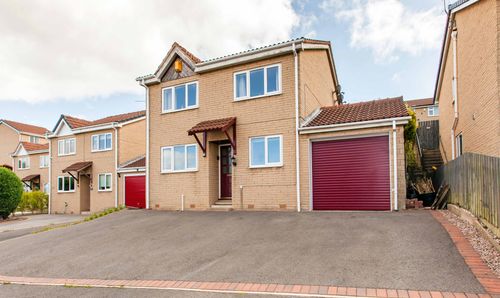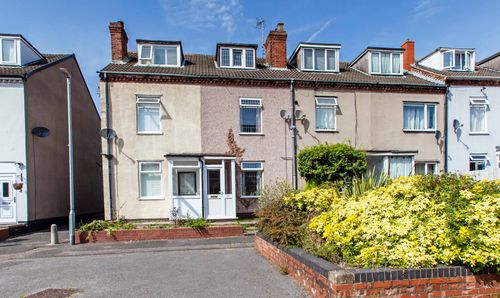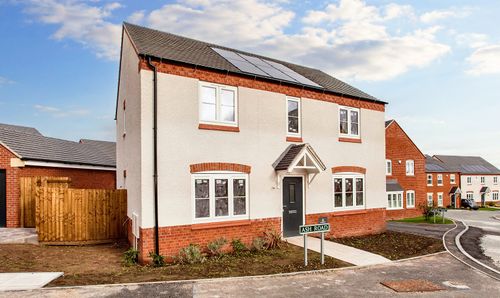3 Bedroom Semi Detached House, Wheatsheaf Way, Clowne, Chesterfield
Wheatsheaf Way, Clowne, Chesterfield
Description
*Guide Price £220,000 - £230,000* Presenting this 3-bedroom semi-detached house boasting a double driveway in a sought-after location. The property features a contemporary open plan living area, ideal for modern lifestyles, with a utility space and guest WC adding convenience. The three well-proportioned bedrooms offer comfortable living, with the main bedroom benefiting from an en-suite for added privacy. Conveniently situated with excellent links to the M1 Jct 30, this home offers seamless connectivity to major transport routes. The bi-fold doors seamlessly connect the indoor living space to the south facing outdoor garden, providing a sense of openness and natural light throughout the property. Located close to local amenities, this house offers the perfect balance of tranquillity and accessibility. This property presents an exceptional opportunity for those seeking a stylish and well-connected residence in a thriving community. Don't miss the chance to make this house your new home. Contact us now to arrange a viewing!
EPC Rating: C
Key Features
- Beautifully Designed Three-Bedroom Semi-Detached Home
- Light-Filled Open Plan Living Space with Seamless Bifold Access to Outdoors
- Beautifully Positioned South-Facing Rear Garden
- Bespoke Kitchen & Breakfast Room
- Practical Utility Space
- Stylish and Generous Lounge
- Three Well-Designed Bedrooms Offering Ample Space Throughout
- Modern Family Bathroom, Ensuite & Guest WC for Everyday Convenience
- Driveway Providing Ample Parking
- Ideal Location Close to Local Amenities and Schools
Property Details
- Property type: House
- Property style: Semi Detached
- Approx Sq Feet: 904 sqft
- Plot Sq Feet: 1,916 sqft
- Council Tax Band: B
Floorplans
Outside Spaces
Garden
Parking Spaces
Driveway
Capacity: 2
Location
Properties you may like
By Wilson Estate Agents
