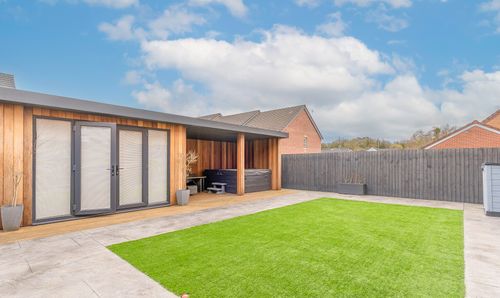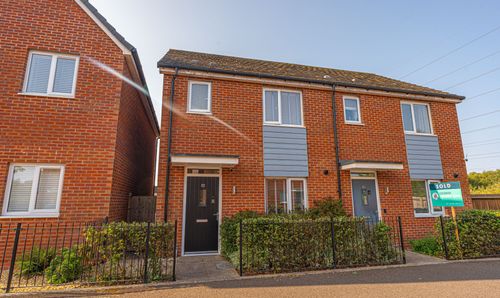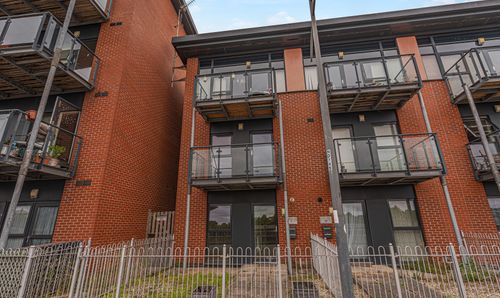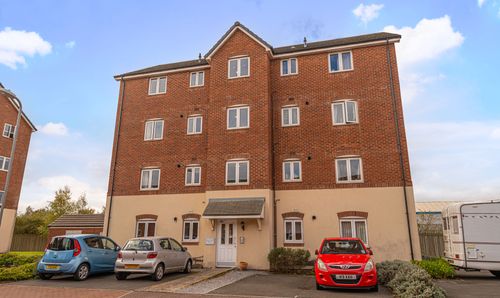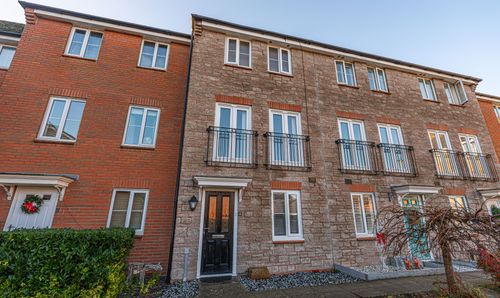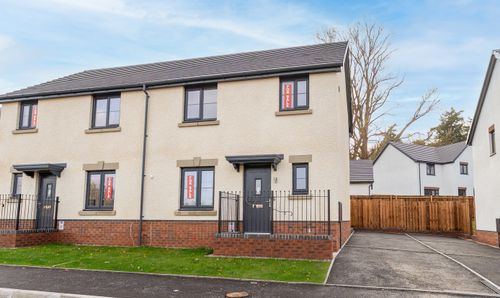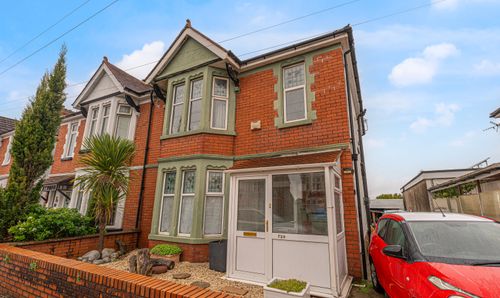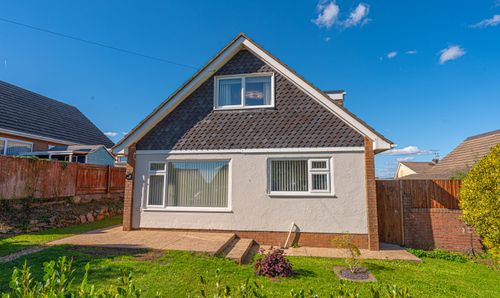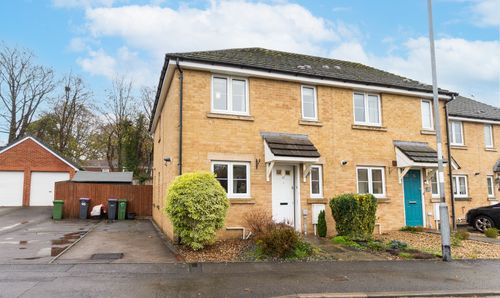6 Bedroom Detached House, Stockwood View, Langstone, NP18
Stockwood View, Langstone, NP18
Description
Number One Agent, Scott Gwyer is delighted to offer this six bedroom, detached property for sale in Langstone.
Presenting this beautifully presented and spacious six-bedroom detached family home, ideally located in the popular and highly sought-after residential area of Langstone. This impressive property offers a combination of modern living, excellent space, and high-end finishes, making it perfect for a growing family. Langstone itself is a charming village offering a tranquil and community-focused atmosphere, with excellent local amenities and easy access to nearby transport links, including major roads and bus routes that provide convenient connections to surrounding areas, including Newport and Cardiff.
The property is approached via a large driveway providing ample off-road parking, with additional space leading to an attached garage. The front garden is well-maintained, adding to the home's overall curb appeal.
Upon entering the property, you are greeted by a welcoming hallway providing access to the main living areas, a staircase leading to the first floor, and a convenient cloakroom with WC and hand basin, ideal for guests.
The heart of the home lies in the naturally bright and airy kitchen/diner, a fantastic space that has been designed with modern living in mind. Featuring high-quality fitted units and ample space for cooking and entertaining, the kitchen is complemented by bi-fold doors that open out onto the rear garden, bringing the outdoors in. There is also plenty of room for a dining table and chairs, making it perfect for family meals or social gatherings.
Adjacent to the kitchen is the generous-sized living room, providing a comfortable and stylish space for relaxation. The living room boasts a feature fireplace and entertainment wall, creating a warm and inviting atmosphere. Bi-fold doors once again open up to the garden, allowing for seamless indoor and outdoor living, ideal for entertaining guests or simply enjoying the serene surroundings.
The rear garden is beautifully landscaped, offering low-maintenance artificial lawn and a variety of patio areas. A purpose-built covered seating area, perfect for enjoying the outdoors year-round, features a designated hot tub or BBQ space. In addition, there is a separate room currently being used as a home gym, which could easily be converted into a home office or playroom, offering versatility to suit your needs.
On the first floor, you will find four of the six bedrooms, including the impressive master bedroom. All four bedrooms are generously proportioned and can comfortably accommodate a double bed, making them ideal for family living. The master bedroom is particularly spacious, currently housing a super king-sized bed and benefiting from an en-suite shower room, providing a luxurious and private retreat.
The modern family bathroom serves the remaining bedrooms, featuring stylish fixtures and fittings, ensuring convenience and comfort for all members of the household.
The second and final floor offers two additional large bedrooms, providing even more flexibility in terms of use. These rooms could easily be adapted to suit your needs – whether it be an additional sitting area, playroom, or home office. This floor also features its own modern shower room, adding to the convenience of this versatile living space.
Langstone village itself offers a variety of local amenities, including a range of shops, schools, and recreational facilities, all within easy reach. The area is known for its picturesque surroundings, including scenic walking and cycling routes. For those who need to commute, the property benefits from excellent transport links, with easy access to the M4 motorway, providing connections to Cardiff, Bristol, and beyond. Nearby bus routes ensure further convenience for those using public transport.
This exceptional family home is perfectly situated to offer the best of both worlds – a peaceful village setting with easy access to local amenities and major transport routes. If you're looking for space, style, and a prime location, this property is not to be missed.
Council Tax Band: F
The broadband internet is provided to the property by FTTP, the sellers are subscribed to Sky. Please visit the Ofcom website to check broadband availability and speeds.
The owner has advised that the level of the mobile signal/coverage at the property is good, they are subscribed to ID. Please visit the Ofcom website to check mobile coverage.
All services and mains water are connected to the property.
Please contact Number One Real Estate for more information or to arrange a viewing.
EPC Rating: C
Virtual Tour
Property Details
- Property type: House
- Property style: Detached
- Approx Sq Feet: 1,098 sqft
- Plot Sq Feet: 3,283 sqft
- Property Age Bracket: 2000s
- Council Tax Band: F
Rooms
Floorplans
Outside Spaces
Parking Spaces
Garage
Capacity: 1
Location
Properties you may like
By Number One Real Estate
















































