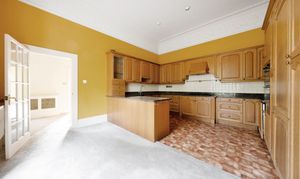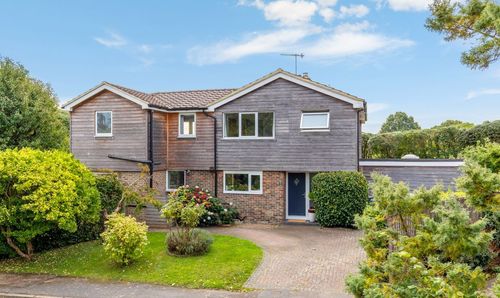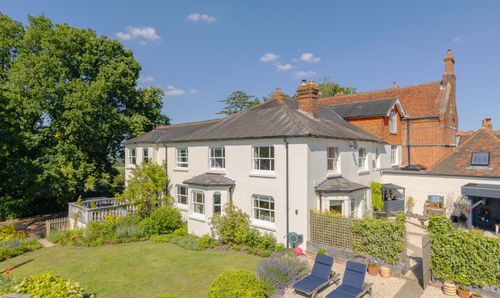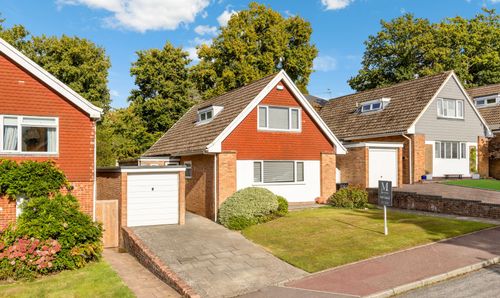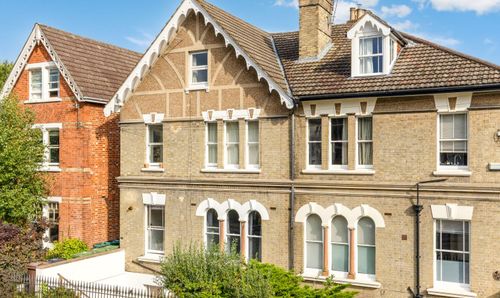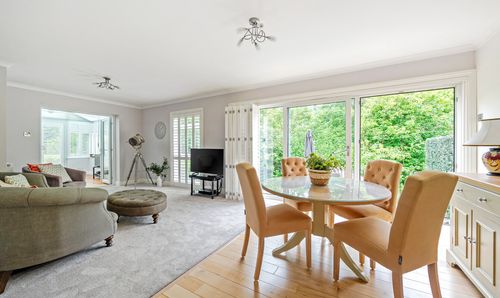3 Bedroom End of Terrace House, Camden Park, Tunbridge Wells, TN2
Camden Park, Tunbridge Wells, TN2
Description
This attached, period property is set within a collection of 8 properties forming the gated development known as Hollyshaw. Located within the prestigious Camden Park, a private road within a short walk of all the town amenities, including the coveted Claremont Primary School and the mainline station. 1 Hollyshaw offers plenty of charm and character, however, having been loved by the same owner for many years, it is now ready for the new owners to update the property and style it to their own taste and requirement, making this an exceptionally exciting project to create something quite special.
The property is approached over a shingle driveway with parking for one vehicle to the front and a garage en-block. There are well-stocked and neatly tended beds flanking the driveway which provide a warm welcome for your arrival.
Set at the far end of the terrace, with the entrance to the side of the building, opening into a spacious porch with fitted cupboards and bench seating and this, in turn, leads into the entrance hall with additional storage beneath the stairs and a cloakroom WC. The main reception room showcases the beautiful period features perfectly, with high ceilings having ornate cornicing and picture rails and the original timber shutters fitted to the sash windows and double doors which lead onto the south-facing terrace. The room is generously proportioned and would make an absolutely stunning drawing room. The kitchen is to the front of the building and currently provides plenty of storage with integrated appliances and space for a large dining table and once updated, would offer plenty of space for entertaining. The sun room is another reception room to the rear, opening to the terrace and with views over the lawned communal gardens beyond and adds so much versatility to this property.
Upstairs, the master bedroom commands views over the communal gardens and treetops beyond making it far too easy to forget the shops, restaurants and mainline station are all within a 10-15 minute walk from the property. The master bedroom suite comprises a generous double room with fitted wardrobes together with a walk-in wardrobe and an en-suite shower room. To the front, are another double bedroom and a larger single room, currently arranged as a home office. The family bathroom completes the first floor and has a shower over the bath.
Outside, there is a paved terrace wrapping around three sides of the house, well-screened by mature shrubs and making it feel quite secluded. Steps lead down from the terrace to a large communal lawn to the rear and side of the terrace, protecting the space around the property and ensuring you have a leafy green outlook to enjoy.
This super property would be especially perfect for those downsizing who are keen to retain excellent entertaining space, whilst not having to worry about the upkeep of a large garden and wanting to be within walking distance of the town amenities if required. However, with Claremont Primary School just around the corner, young families may also appreciate the location, tranquillity and space this lovely home affords.
For sale with no onward chain.
Material Information Disclosure -
National Trading Standards Material Information Part B Requirements (information that should be established for all properties)
Property Construction - Brick and Block and Stone Built
Property Roofing - Slate Tiles and some flat roof
Electricity Supply - Mains
Water Supply - Mains
Sewerage - Mains
Heating - Gas central heating
Broadband - Not known
Mobile Signal / Coverage - Good
Parking – Allocated parking 1 vehicle, garage for 1 vehicle and visitors parking.
National Trading Standards Material Information Part C Requirements (information that may or may not need to be established depending on whether the property is affected or impacted by the issue in question)
Building Safety - No known concerns
Restrictions - The property is set within the conservation area
Rights and Easements - Rights of way over communal driveway, parking area and communal gardens.
Flood Risk - None
Coastal Erosion Risk - N/A
Planning Permission - N/A
Accessibility / Adaptations - N/A
Coalfield / Mining Area - N/A
Service Charge - We understand there is an annual charge of approximately £1,400 pa to cover the garden maintenance for Hollyshaw and a contribution towards the maintenance of Camden Park.
EPC Rating: E
Virtual Tour
Key Features
- Attached, period property set within the highly desirable Camden Park
- Now requiring modernisation with the potential to create a stunning home
- Beautiful period features include ornate cornicing and frieze work and original timber shutters
- Spacious drawing room, garden room and kitchen/dining room
- Master bedroom with bay window overlooking the gardens, en-suite and walk-in wardrobe
- Further double bedroom and large single bedroom
- Family bathroom and ground floor cloakroom
- South facing, private terrace leading down to large, communal lawned garden
- Garage and allocated parking
- Walking distance of Claremont Primary School, The Pantiles, town centre and station
Property Details
- Property type: House
- Property style: End of Terrace
- Approx Sq Feet: 1,767 sqft
- Plot Sq Feet: 3,186 sqft
- Property Age Bracket: Victorian (1830 - 1901)
- Council Tax Band: G
Rooms
Location
Hollyshaw is situated just off of Camden Park, a highly sought-after private road on the favoured southern side of the vibrant spa town of Tunbridge Wells. Located within a peaceful setting yet within easy walking distance of the High Street, mainline station and The Pantiles. There are also numerous, beautiful recreational spaces nearby, offering a range of amenities, including Dunorlan Park, Grove Park and Calverley Grounds. The town centre, well-regarded restaurants and extensive shopping facilities are all within a short walk. Excellent schooling is also close at hand with the coveted Claremont Primary School nearby, together with excellent state and private schools including the esteemed grammar schools.
Floorplans
Outside Spaces
Garden
The property enjoys a south-facing terrace to the rear which leads down onto a large, communal lawned garden.
Parking Spaces
Allocated parking
Capacity: 1
There is an allocated parking space to the front of the property.
Garage
Capacity: 1
There is also a garage allocated to the property.
Location
Hollyshaw is situated just off of Camden Park, a highly sought-after private road on the favoured southern side of the vibrant spa town of Tunbridge Wells. Located within a peaceful setting yet within easy walking distance of the High Street, mainline station and The Pantiles. There are also numerous, beautiful recreational spaces nearby, offering a range of amenities, including Dunorlan Park, Grove Park and Calverley Grounds. The town centre, well-regarded restaurants and extensive shopping facilities are all within a short walk. Excellent schooling is also close at hand with the coveted Claremont Primary School nearby, together with excellent state and private schools including the esteemed grammar schools.
Properties you may like
By Maddisons Residential





