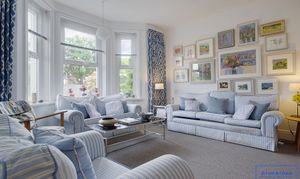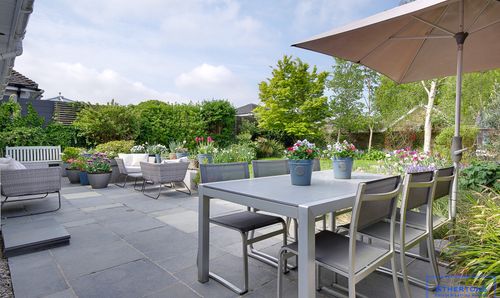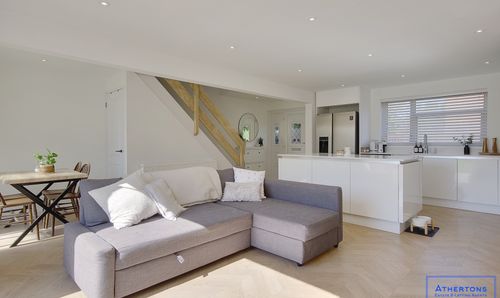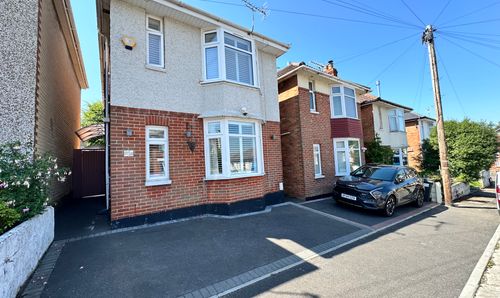4 Bedroom Detached House, Saxonhurst Road, Bournemouth, BH10
Saxonhurst Road, Bournemouth, BH10

Athertons Estate & Letting Agents
Athertons, 508 Wimborne Road
Description
Upon entry, you're greeted by a spacious hallway that leads to a lounge situated at the front of the property with a feature bay window, flooding the room with natural light. The lounge leads to an impressive Dining Room, which seamlessly blends into a stunning kitchen/day room, the focal point of this home, providing style and functionality. Featuring smart oak countertops, integrated appliances and ample storage space, the kitchen has been planned with practicality in mind. This well-designed area is beautifully complemented by a laundry room, where there is space for white goods and even more storage. You will find the boiler for the property in this room. Alongside is a downstairs W/C. The spacious kitchen galley, complete with under-counter storage units and a sizeable larder, is perfect for keen home cooks who may need extra space for kitchen essentials.
The large garage area has been split to accommodate a separate home office space, while maintaining a storage area at the front, which can be accessed via a single door from the home office or outside via the electric garage door. The property's layout is intelligently designed, with living spaces flowing effortlessly from one room to the next.
Upstairs, you will find the four bedrooms, of which three are doubles, one single. The main bedroom and single bedroom have the added benefit of built-in wardrobes, the other two bedrooms have wardrobe alcove spaces. Both bedrooms at the front of the property boast large feature windows which flood each room with natural light. The second bedroom has been set up by the current owners as an artist’s studio, but can easily revert to use as a typical bedroom. Complimenting the bedrooms, you have a well-sized shower room, as well as a separate family bathroom between the two bedrooms at the front of the property.
Outside, one of the standout features of this property is its secluded, westerly aspect rear garden. This outdoor space is ideal for al fresco dining, sunbathing, or simply enjoying the serenity of nature. With mature trees, raised flowerbeds with gravel pathways, as well as a well sized lawn area, this garden is truly a rare find.
Situated nearby are picturesque river walks along the River Stour and Nature Reserve, locals can enjoy leisurely walks while taking in all the surrounding area has to offer.
Convenience is key with this property, as it is located within easy reach of essential amenities such as great local schools, parks, and shopping centres. Bournemouth Railway station is a short drive with its links to London and beyond, likewise Bournemouth Airport offering plenty of holiday destinations.
In summary, this highly versatile property with its effortless flow from one room to the next, is the perfect family home. A viewing is highly advised to see what this wonderful property has to offer.
Virtual Tour
Key Features
- Over 1,800 SQ. FT. Of Accommodation
- Complete Chain
- Secluded, Westerly Aspect Rear Garden
- Stunning Kitchen/Day Room
- Situated Near Picturesque River Walks
- New To Market
Property Details
- Property type: House
- Price Per Sq Foot: £313
- Approx Sq Feet: 1,836 sqft
- Council Tax Band: TBD
Rooms
Disclaimer
All Measurements are approximate. None of the services have been tested. Details are provided in good faith for guidance only and do not constitute any part of a contract.
Floorplans
Outside Spaces
Garden
A generous and beautifully landscaped westerly aspect facing private garden, designed for both relaxation and enjoyment. Gravel paths guide you round well-maintained raised flower beds, that bring colour and vibrancy to the garden. Nestled in the corner is a practical greenhouse, ideal for gardening enthusiasts. Leading from the patio doors is a well sized patio area, with plenty of space for outdoor dining, as well as lawn towards the rear.
View PhotosParking Spaces
Location
Redhill offers a highly convenient location with access to everything you could need, including peaceful riverside walks along the River Stour. A wide range of shops and supermarkets are just moments away, with excellent public transport links close at hand. Bournemouth International Airport and Bournemouth Train Station are both within easy reach, as are the town’s renowned Blue Flag award-winning sandy beaches. A key attraction of the area is its selection of outstanding local schools, as rated by Ofsted.
Properties you may like
By Athertons Estate & Letting Agents























































