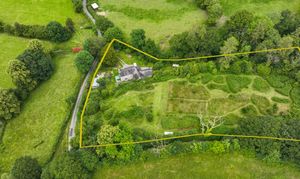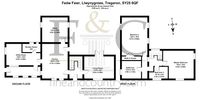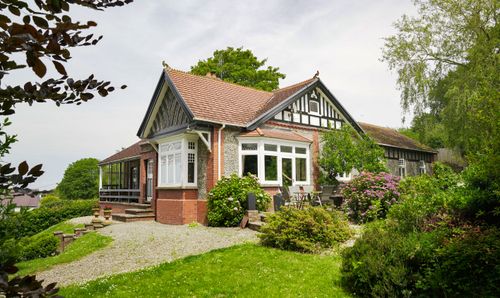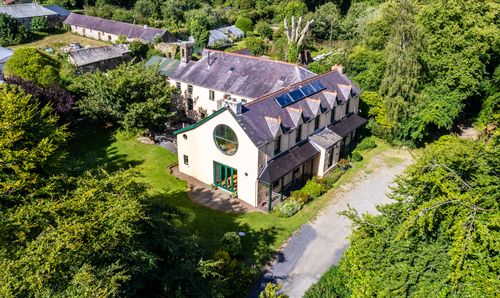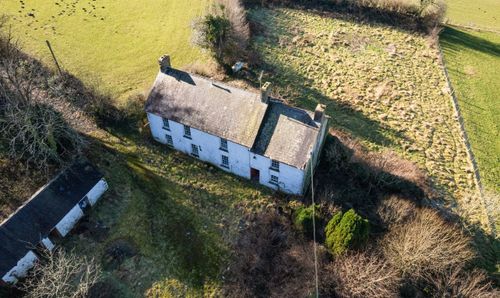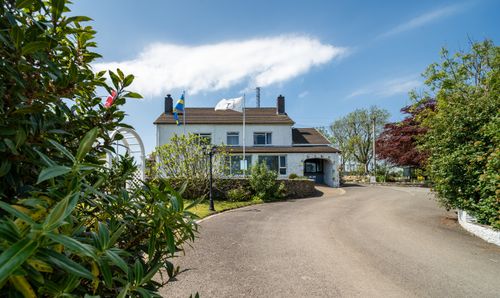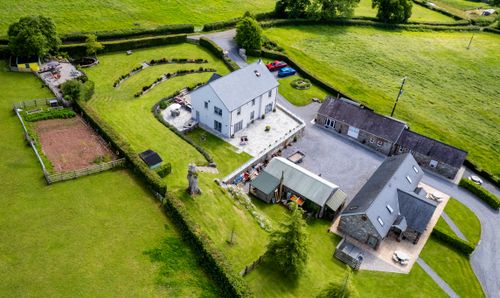Book a Viewing
To book a viewing for this property, please call Fine and Country West Wales & Pembrokeshire / Homes of Wales, on 01974 299055.
To book a viewing for this property, please call Fine and Country West Wales & Pembrokeshire / Homes of Wales, on 01974 299055.
3 Bedroom Detached House, Llwynygroes, Tregaron, SY25
Llwynygroes, Tregaron, SY25
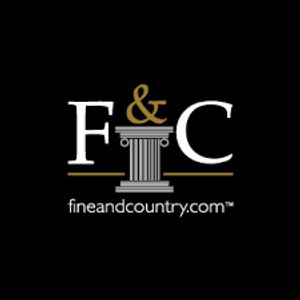
Fine and Country West Wales & Pembrokeshire / Homes of Wales
2nd Floor Suites 8 Great Darkgate Street, Aberystwyth
Description
Fine and Country West Wales are delighted to bring the beautiful Grade II listed residence of Fedw Fawr onto the market.
This very characterful and attractive, three bedroom detached home offers painstakingly restored and characterful accommodation throughout.
The current owners over the last six years have embarked upon a restoration of this historic Ceredigion country home and the property boasts characterful and period accommodation throughout.
The property offers two large reception rooms with opened fireplaces, a large hall with an attractive staircase leading up to the first floor, a very well presented kitchen / breakfast room which is the heart of the house. Additionally, there is a large utility room, a downstairs, shower and WC. To the first floor there are two very large characterful bedrooms, a very quirky landing and a large four piece family bathroom.
Set in very attractive grounds approaching two acres, the property has excellent driveway parking, a large and very useful workshop, beautiful grounds to the rear offering amazing elevated views which have been planted with a wide variety of flora and fauna. Additionally, there is in the garden a shepherd's hut (which is included in the sale). Viewing highly recommended to appreciate the wonderful restoration of this fine home close to the towns of Lampeter and Tregaron.
Vendor Interview:
There’s something hauntingly attractive about a once grand house that’s fallen into complete disrepair. It invites exploration and wonder at how it might once have been and, of course, how it could be once more. It was as if it threw a gauntlet down at us and said “come on then, fix me”. We do have a track record with historic houses and felt we knew just what Fedw needed. Some love for starters, but also the removal of decades of decay and inappropriate repairs and starting again. We knew what we were getting into and have used traditional methods throughout - or at least modern equivalents.
It took a special kind of vision to see past the cold and lifeless dining room where once they had mixed cement on the floor to it becoming a warm beating heart to the house. This was a five year project and by working away on all fronts the completed whole came together more or less at the same time.
Nearly all the internal walls have been re plastered, rebuilt where necessary; timbers replaced, woodworm treated, electrically rewired, re-plumbed, sash windows repaired, whole new maple floor from the study into the kitchen. And of course the aga. Ah! the Aga! Life revolves around the Aga.
And now, we are so proud to have returned a once neglected and moribund pile of stones to an inviting, homely and happy space. It is a privilege to warm ourselves in front of the ancient hearth and wonder at all who might have done the same over the centuries.
The gardens and grounds were equally neglected. With just one tiny patch of lawn in any level of maintenance, the entire rest of the grounds were anything up to ten feet deep in brambles. Our priority here was to create a mosaic patchwork landscape both wild and tamed. It is now managed for open ground, wildflower meadow and lots of patches of overgrowth interspersed by an intensive native tree plantation. We are proud of the nature we have attracted there, with our top field regularly producing broods of warblers. And a spotted flycatcher regularly makes its nest behind the house. Bird life has featured around much of Fedw. Swift boxes attached to the front and various discrete nesting holes in and around the stonework. And the shed has nest options galore, including one multi-storey tit palace. Another natural delight at Fedw is the ancient yew tree in front of the house. It bears fruit on a massive scale and when word gets out the thrushes come in their hundreds and is a spectacle to behold.
Virtual Tour
Property Details
- Property type: House
- Plot Sq Feet: 89,599 sqft
- Property Age Bracket: Georgian (1710 - 1830)
- Council Tax Band: TBD
Rooms
Entrance Hall
With slate step via a half glazed solid wood door leading into the original entrance hall.
View Entrance Hall PhotosSitting Room
5.40m x 4.90m
Dual aspect with large window with attractive garden views to the front, built in library shelving, an attractive fireplace with a fitted wood burning stove and there are two large wooden double glazed doors which lead outside.
View Sitting Room PhotosKitchen Breakfast Room
6.10m x 4.50m
With a range of wooden base level units with a double drainer wooden incorporated draining unit surrounding a Belfast style sink with excellent storage underneath. There is also a fitted AGA with two hot plates, original panelled ceiling, quarry tiles flooring, a walk-in Inglenook fireplace with a fitted wood burning stove, an attractive window to the side and access to a front facing larder cupboard, fitted shelving and access to fuse box, and a part glazed wooden double glazed door to outside.
View Kitchen Breakfast Room PhotosStudy / Reception 2
4.50m x 4.40m
Dual aspect with attractive windows to both sides, repurposed attractive wooden gym flooring, a fireplace with a fitted wood burning stove, original beam ceiling, part wood panelled walls.
View Study / Reception 2 PhotosUtility Reception Room 3
6.00m x 4.80m
This is a really useful area and could be further developed into additional accommodation if required. With Belfast sink unit, plumbing for automatic washing machine, space for tumble dryer, excellent range of shelving, access to a loft space and also access to a front porch (which is a useful area for boot room, dogs etc.)
View Utility Reception Room 3 PhotosShower Room Downstairs
Refitted with an attractive wash hand basin, low level WC, tiled flooring with underfloor heating, large shower with tiled walls and wall mounted electric shower unit, extractor fan and original wood panelled ceiling.
View Shower Room Downstairs PhotosFirst Floor Landing 2 parts Rear
With an original opening, which is very much a feature of the property.
View First Floor Landing 2 parts Rear PhotosMaster Bedroom
6.00m x 5.00m
Dual aspect with views over the gardens, with fireplace recess, original beam ceiling, large feature built in double wardrobe cupboard, original timber flooring, a very characterful room with exposed beams and timber.
View Master Bedroom PhotosSecond Landing
A superb original staircase leading up to the first floor landing which is split into two parts.
View Second Landing PhotosBedroom 2
6.70m x 4.69m
Dual aspect with an ornate fireplace with slate hearth, original windows, coved ceiling, original wooden floorboards and a wardrobe recess.
View Bedroom 2 PhotosBedroom 3
3.30m x 2.07m
Front aspect with original timber flooring and views over front garden.
View Bedroom 3 PhotosMaster Bathroom
3.90m x 3.10m
An attractive bathroom with a roll top clawfoot bath, large pedestal wash hand basin, low level WC, bidet, inset spotlighting, wall mounted feature radiator and an attractive window.
View Master Bathroom PhotosFloorplans
Outside Spaces
Garden
The property sits in approximately just over two acres. The front garden is mainly laid to lawn. It's a very verdant landscape with lots of mature trees, shrubs and flower borders, a lot of this area is very much rewilded, but there is an extensive, wonderful raised garden area to the rear of property which has spectacular views across the West Wales countryside. To the side of the property, there is a large and very well purposed shed, which the owners used extensively during the refurbishment of the property, and this shed is 5m x 6.4m. There is also a shepherd's hut, which is being sold with the property. There is a gravel driveway with extensive parking for many cars and stream to the side of the property.
View PhotosParking Spaces
Driveway
Capacity: 4
Off street
Capacity: 4
Location
Properties you may like
By Fine and Country West Wales & Pembrokeshire / Homes of Wales

