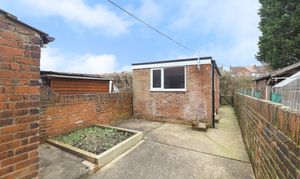2 Bedroom Mid-Terraced House, Sutton Hall Road, Bolsover, S44
Sutton Hall Road, Bolsover, S44
Description
This fabulous two-bedroom mid-terrace house has been recently modernised with neutral decor, offering a comfortable living experience.
The property boasts a beautifully designed kitchen with a range of integrated cooking appliances. The open-plan living and dining areas are thoughtfully arranged, providing a harmonious flow throughout, with a bay window that floods the space in natural light.
Upstairs, you'll find two well-proportioned double bedrooms, both offering ample space for standalone furniture, alongside a modern wet room, complete with a three-piece suite.
To the rear of the property, an enclosed and low-maintenance garden awaits, providing a peaceful outdoor space ideal for dining and for children to play. Additionally, a garage to the rear and on-road parking to the front offers secure parking options.
Bolsover is a sought-after town; you have many local shops, cafes, and restaurants on your doorstep. There are plenty of sites to see, including Bolsover Castle & Carr Vale nature reserve. Transport links are excellent, with regular bus and commuter routes and highly regarded schools for students of all ages.
A holding deposit equal to one weeks rent is payable on successful application.
Council Tax : A
Tenancy Length : 12 months +
Deposit : £805
EPC Rating: C
Virtual Tour
Key Features
- Two Bedroom Mid-Terrace House
- Recently Modernised Throughout With Neutral Decor
- Open-Plan Living & Dining Area
- A Contemporary-Designed Kitchen With A Range Of Integrated Cooking Appliances
- Two Well-Proportioned Double Bedrooms
- A Modern Wet Room With A Three Piece Suite
- An Enclosed & Low-Maintenance Rear Garden
- A Garage To The Rear & On Road Parking To The Front
- Energy Rating - TBC
Property Details
- Property type: House
- Approx Sq Feet: 854 sqft
- Council Tax Band: A
Floorplans
Outside Spaces
Parking Spaces
Location
Properties you may like
By Redbrik Lettings





























