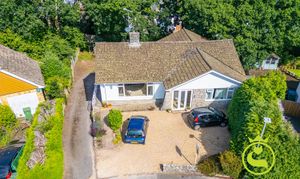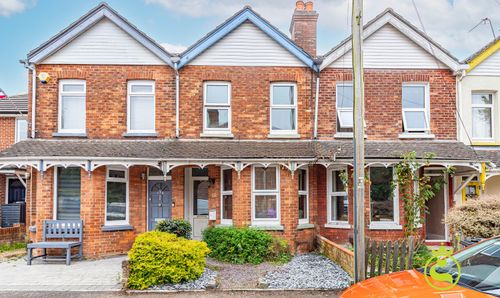Book a Viewing
To book a viewing for this property, please call Katie Fox Estate Agents, on 01202 721999.
To book a viewing for this property, please call Katie Fox Estate Agents, on 01202 721999.
3 Bedroom Detached House, Hurst Hill, Lilliput, Poole, BH14
Hurst Hill, Lilliput, Poole, BH14

Katie Fox Estate Agents
123 Commercial Road, Poole
Description
What it’s got.
Situated in a peaceful cul-de-sac location, this detached two-storey chalet house offers a unique opportunity for the discerning buyer looking to create their dream home. The property boasts a spacious lounge, perfect for entertaining guests or relaxing with the family. The adjacent kitchen/diner provides a functional space for meal preparation and dining, with ample natural light flooding through the windows and leads onto the large sun terrace which enjoys a pleasant tree lined vista.
Featuring three generously sized double bedrooms, this property offers comfortable accommodation for a growing family or those in need of extra space for guests or home office setups.
A standout feature of this home is the three basement areas, providing additional storage space or offering the potential for conversion into further living space, subject to the usual planning consents. The double garage to the rear of the property further enhances the storage options and offers convenient parking for multiple vehicles.
In need of modernisation throughout, this property presents an excellent opportunity for renovation enthusiasts to put their stamp on a well-located home. The large plot and driveway provide scope for extension and remodelling, allowing for the creation of a bespoke living space tailored to the buyer's preferences.
Benefiting from its proximity to Lilliput & Baden Powell school catchment, this property is ideally positioned for families with school-age children seeking high-quality education options. With no forward chain, the buying process is streamlined, offering a hassle-free transition for prospective purchasers.
In summary, this property represents a blank canvas for buyers looking to create a bespoke living space in a tranquil cul-de-sac setting. With its large plot, potential for extension, and convenient location, this chalet house offers an exciting opportunity for those seeking a property with scope for customisation and improvement. Secure your viewing today and unlock the potential of this charming home.
Approximate measurement for the undercroft areas-
Basement:
13' 5" x 12' 9" (4.09m x 3.89m) (with under stairs storage) Door giving access to storage room and further courtesy door to double garage.
Double Garage:
23' 7" x 19' 8" (7.19m x 5.99m) Two up and over single garage doors, wall mounted boiler, further door to other basement rooms
Basement Two
12' 1" x 11' 11" (3.68m x 3.63m)
Basement Three
26' x 9' 9" (7.92m x 2.97m)
What the owners say.
“We bought the property predominantly because of its proximity to very good state schools (Lilliput & Baden Powell). It fulfilled our immediate needs in terms of space for our young family and also provided the potential for significant extra space - the full footprint of the house is repeated below and is currently only used as garage/storage space. Several houses in the road have already converted it into habitable space, making easy access to the rear garden. As the house is in a cul-de-sac, it is lovely and quiet and also has lovely bright elevated views through the tree canopies towards Poole Harbour and Brownsea Island (which can be seen during winter months). We'll miss the location, as Lilliput is a lovely area to live in, and also the light through the big picture windows.”
Where it is.
Situated in a highly sought after cul-de-sac location, just a short walk to the waters-edge of Poole harbour & Salterns Marina. Perfectly positioned with everything you want in easy reach. The local infant school is just a a few minutes walk away and in the other direction you will find Lilliput parade with its array of shops including the award winning Mark Bennetts patisserie, Koi Noi Thai restaurant, T J's fish & chip shop, Tesco express. From here you can walk down to Salterns marina/ the harbour. A short walk, drive or cycle you will find the blue flags beaches of Sandbanks, Poole. Both Poole & Bournemouth town centres can be easily reached.
Buyers - We kindly ask before scheduling a viewing on our properties, where possible please take a drive by, check out the local area & read through the details to ensure the property is suitable. Also, if for whatever reason you need to cancel, please can you give us at least 24 hours notice or more, as it takes our sellers a lot of effort to prepare for each viewing.
General Disclaimer: The heating system, mains and appliances have not been tested by Katie Fox Estate Agents. Any areas, measurements or distances are approximate. The text, photographs and plans are for guidance only and are not necessarily comprehensive. Whilst reasonable endeavours have been made to ensure that the information in our sales particulars are as accurate as possible, this information has been provided for us by the seller and is not guaranteed. Any intending buyer should not rely on the information we have supplied and should satisfy themselves by inspection, searches, enquiries and survey as to the correctness of each statement before making a financial or legal commitment. We have not checked the legal documentation to verify the legal status, including the leased term and ground rent and escalation of ground rent of the property (where applicable). A buyer must not rely upon the information provided until it has been verified by their own solicitors including fixtures & fittings.
EPC Rating: D
Virtual Tour
https://my.matterport.com/show/?m=AVfGQUFrzuRKey Features
- Approx 2497 Sq. Ft in accommodation
- Energy Rating D
- Three basement areas plus double garage to rear
- Three double bedrooms
- Opportunity to extend and remodel
- In need of modernisation throughout
- Split level accommodation
- Large plot and driveway
- No forward chain
- Lilliput & Baden Powell school catchment
Property Details
- Property type: House
- Price Per Sq Foot: £445
- Approx Sq Feet: 1,572 sqft
- Plot Sq Feet: 8,234 sqft
- Property Age Bracket: 1970 - 1990
- Council Tax Band: F
Floorplans
Outside Spaces
Garden
Parking Spaces
Double garage
Capacity: 2
Driveway
Capacity: 8
Location
Properties you may like
By Katie Fox Estate Agents































