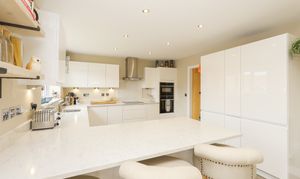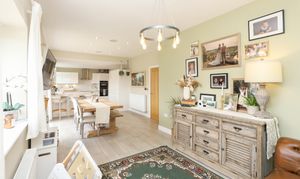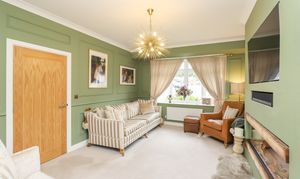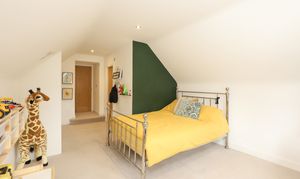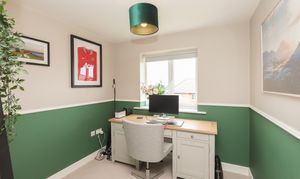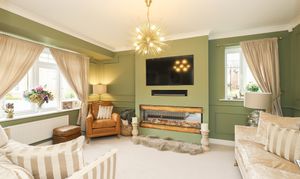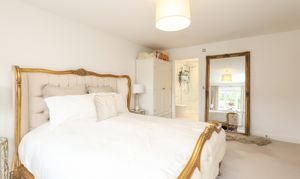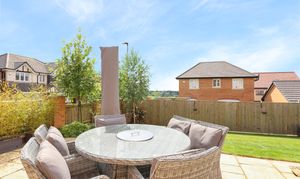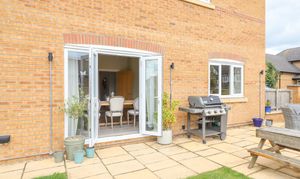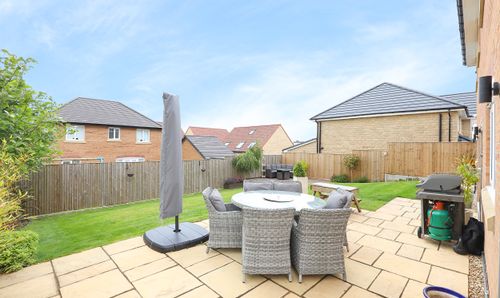5 Bedroom Detached House, Hillside Green, Harthill, S26
Hillside Green, Harthill, S26
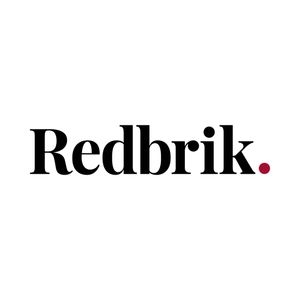
Redbrik - Crystal Peaks
Redbrik Estate Agents, Unit 10 Central Atrium, Crystal peaks
Description
Guide Price £525,000 to £550,000
Located on a desirable modern development in the village of Harthill, this elegant five bedroom detached house offers a superb opportunity to growing families and professional couples. As you enter the home, the exceptional attention to detail greets you, with the open plan kitchen, dining, and lounge area serving as the heart of the home.
The luxury fitted kitchen comprises quartz worktops, integrated Neff appliances, a wine cooler, in-ceiling audio speakers, and a breakfast bar, creating a space perfect for family meals or hosting gatherings. A dual aspect living room features panelling and coving and a feature electric fireplace, adding a touch of warmth and elegance to the space. Adding to modern convenience, a utility room and ground floor w/c offer practicality and ease.
The first floor, accessed by a standout landing with an oak and glass balustrade staircase, leads to five beautifully appointed bedrooms, with the principal bedroom and bedroom two both boasting en-suite shower rooms and fitted wardrobes for ample storage options. The three further bedrooms are excellently appointed, offering flexibility for those working from home. The luxury family bathroom features a four-piece suite.
To the rear of the property is a fabulous south west facing landscaped garden. Designed with thoughtful consideration, the lawn offers ample space for children to play with friends. There is a patio area laid with York stone, providing a perfect spot for outdoor entertaining, and a composite decking area at the bottom of the garden. Completing this desirable home is driveway parking and an integrated double garage with electric door, providing convenient storage and security for vehicles and belongings.
Harthill is a sought after countryside village, which offers many amenities with local shops and a junior school a short walk away. There are many picturesque green spaces including a village park and numerous walking and biking routes. Serviced by excellent transport links, including key bus routes and access to the M1 and M18 motorway network.
REDBRIK SECUREMOVE™ - IMPORTANT PLEASE READ:
Redbrik is marketing this Property with the benefit of Redbrik SecureMove™. Redbrik has introduced SecureMove™ to help speed up the sales process, minimise sale fall-throughs and give more certainty to both the Seller and the Buyer.
Purchasers will benefit from the Buyer Information Pack (BIP), which we have created with our legal partners, to give buyers more information before they agree to purchase.
For more information please contact the agent.
EPC Rating: B
Virtual Tour
Key Features
- An Executive Five Bedroom Detached House
- South West Facing Rear Garden, Beautifully Landscaped With A Large York Stone Patio And Composite Decking Area
- An Open Plan Kitchen, Dining & Lounge Area
- The Kitchen Features Quartz Worktops And A Complete Range Of Integrated Neff Appliances (Induction Hob, Oven, Microwave Oven, Dishwasher, Fridge and Freezer) & A Breakfast Bar
- The Lounge & Dining Area Benefits From French Doors Opening Onto The Private Rear
- Dual Aspect Living Room With An Electric Feature Fireplace And Panelling & Coving
- Utility Room & A Ground Floor W/C
- Principal Bedroom With An Elegant En-suite Shower Room & Fitted Wardrobes
- Driveway Parking Is Located To The Front Including An Integrated Double Garage
- Energy Rating - B, Tenure; Freehold. Texecom Wired Burglar Alarm System And CCTV
Property Details
- Property type: House
- Price Per Sq Foot: £249
- Approx Sq Feet: 2,109 sqft
- Council Tax Band: F
Floorplans
Outside Spaces
Parking Spaces
Location
Properties you may like
By Redbrik - Crystal Peaks


