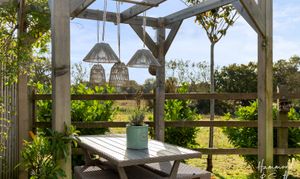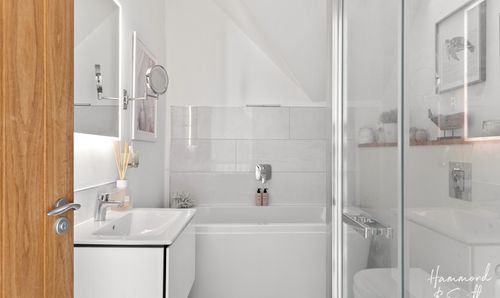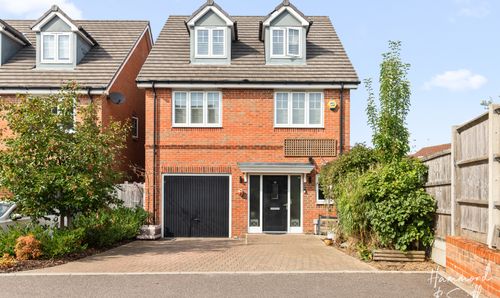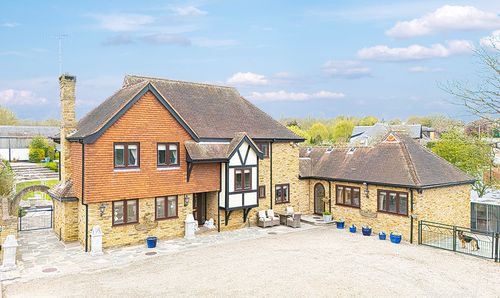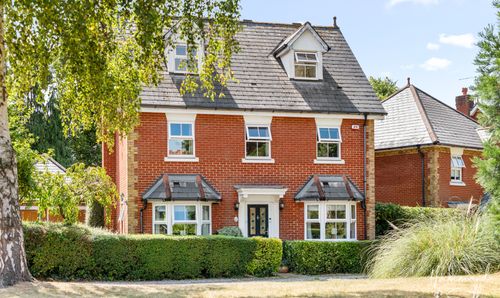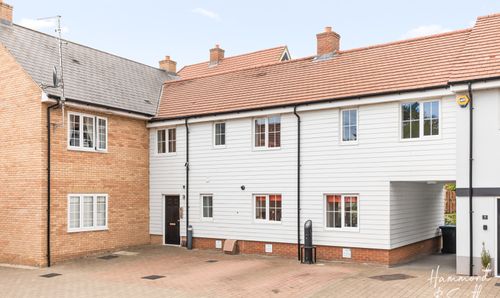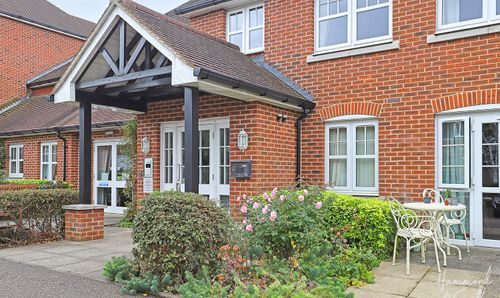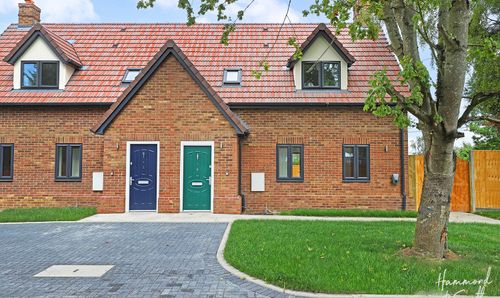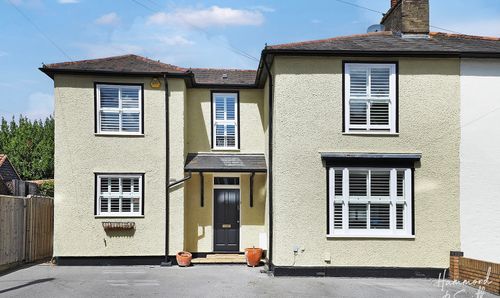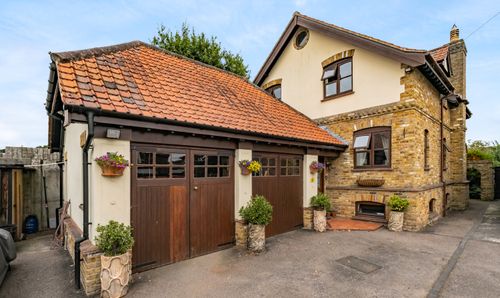Book a Viewing
To book a viewing for this property, please call Hammond & Smith, on 01992 919 007.
To book a viewing for this property, please call Hammond & Smith, on 01992 919 007.
4 Bedroom Detached House, London Road, Hastingwood
London Road, Hastingwood

Hammond & Smith
263 High Street, Epping
Description
Welcome to Herb Farm Granaries. Tucked away inside an exclusive gated development with four bedrooms, far reaching countryside views plus a superb garden hideaway studio - this one is something special.
This beautiful home inspires and delights as soon as you set your eyes on its gorgeous weatherboard facade and dusky blue front door. Set back along London Road, Hastingwood there’s perfect privacy with great access to the nearby towns and villages. Outside, sheer space offers plenty of room for a growing family plus visiting guests - a theme which continues throughout. Inside, loving attention can be found at every corner. Bursting with charm, the décor is soothing and beautifully executed with a layout designed to create a welcoming atmosphere. Across the back, the open plan kitchen / family room is a lovely space to congregate in, with wall-to-wall bi-folds opening onto the sunny garden beyond. We love the kitchen island’s pop of salmon pink, along with its butler sink, integrated appliances and timeless shaker cabinetry. Whilst there’s tons of space for dining and lounge seating, for more formal occasions you’ve also an adjoining dining room. What’s more, not to mention a separate utility - nothing’s been missed off the list here. A home to suit all, a quieter living retreat is found at the front, with its toasty log burner to cosy up in front of when the months turn cooler. A WC completes the ground floor. Heading upstairs light pours through the skylight above with a galleried landing leading the way to four spacious bedrooms. Each offering individuality and beautiful features to love, the primary comes complete with a Juliette balcony plus a gorgeous ensuite shower room with ‘his and hers’ sinks. But for days when only long soaks will do, the family bathroom offers pure escapism - complete with both a bath and separate shower.
The real cherry on the top to this home has to be the garden. Filled with country charm, picturesque views and places to sit, relax or let waggy-tailed friends run free, it’s utter joy. A gardeners dream, we love the bespoke potting bench with outside sink, along with the wooden pergola adding dappled shade. What’s more, a super addition has to be the detached garden room fit with its log burner - a great space to host a growing teens hideaway, or perhaps a home office, snug or gym?
Nestled between Epping and Harlow, this home offers fantastic commuter access to the M11, along with a short drive to both Mainline and Underground stations. For days spent closer to home Epping is filled with a choice of great cafe’s, restaurants and shops including an M&S Foodhall, along with plenty more choice in the neighbouring town of Harlow. All told - this is a great place to live and call home.
EPC Rating: B
Key Features
- Exclusive gated development
- Detached family home
- Countryside Views
- Internal space in excess of 2000sqft
- Outbuilding to rear
- Southerly facing garden
- Great location for commuters
- Air Conditioning
- Parking for upto several vehicles
Property Details
- Property type: House
- Price Per Sq Foot: £493
- Approx Sq Feet: 2,333 sqft
- Plot Sq Feet: 5,845 sqft
- Property Age Bracket: 2020s
- Council Tax Band: F
Rooms
Entrance Hall
Family Room
5.35m x 5.95m
Dining Room/ Bedroom Five
4.77m x 3.62m
Utility Room
1.35m x 2.19m
Floorplans
Outside Spaces
Parking Spaces
Off street
Capacity: 4
Location
Nestled between Epping and Harlow, this home offers fantastic commuter access to the M11, along with a short drive to both Mainline and Underground stations. For days spent closer to home Epping is filled with a choice of great cafe’s, restaurants and shops including an M&S Foodhall, along with plenty more choice in the neighbouring town of Harlow. All told - this is a great place to live and call home.
Properties you may like
By Hammond & Smith























