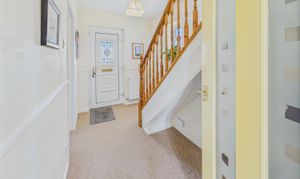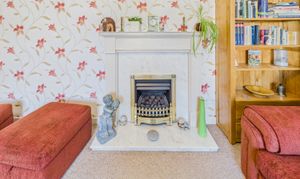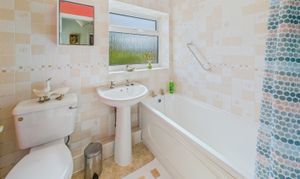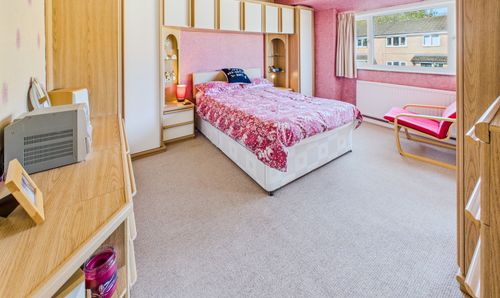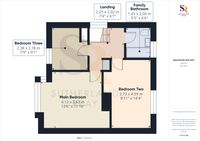3 Bedroom Semi Detached House, Park Crescent, Furness Vale, SK23
Park Crescent, Furness Vale, SK23
Description
Beautifully presented, light, and airy throughout, this three-bedroom semi-detached family home in Furness Vale offers a tranquil retreat in a picturesque location. The property boasts stunning rear views overlooking the greenbelt-protected Furness Vale Community Grounds, creating a peaceful and idyllic setting.
Situated in a quiet and secluded area, this home features off-street parking for 2 cars on a block-paved driveway, providing convenience and ease of access. Within walking distance, residents can enjoy proximity to Furness Vale Primary School, rated 'Good' by Ofsted, and Furness Vale train station, enhancing the home's practical appeal for families. Double-glazed throughout and equipped with gas central heating, this property ensures comfort and energy efficiency. Boasting fantastic transport links, it offers the perfect opportunity for first-time buyers to establish themselves in a lovely family home. The rear garden features a solid outbuilding with electrical supply, ideal for a home office or workshop, catering to modern living needs.
The outdoor space of this property complements the interior beauty and practicality with a range of features designed for relaxation and enjoyment. A paved patio area offers outdoor seating with captivating views of the Furness Vale Community Grounds, perfect for al fresco dining or entertaining guests. The well-maintained lawned area is surrounded by established plantings, a small pond, and a charming picket fence, creating a serene and inviting atmosphere.
To the front of the property, a flower bed with mature plantings adds a touch of natural beauty, enhancing the home's kerb appeal. With its thoughtfully designed outdoor spaces, this property provides a harmonious blend of nature, functionality, and aesthetic appeal, making it a truly special place to call home.
Viewing is strongly advised to appreciate the charm and functionality of this family home.
EPC Rating: D
Key Features
- Beautifully Presented Light and Airy Three-Bedroom Semi-Detached Family Home in Furness Vale
- Stunning Views to the Rear over Furness Vale Community Grounds - Greenbelt Protected
- Off-Street Parking for 2 Cars on Block Paved Driveway
- Quiet Secluded Location within Furness Vale
- Walking Distance of Furness Vale Primary School - Ofsted 'Good' and Train Station
- Double Glazed Throughout | Gas Central Heating | EPC Rating D
- Fantastic Transport Links
- Perfect First-Time-Buyer Family Home
- Rear Garden with Solid Outbuilding - Perfect for a WFH Setup or Workshop
- Viewing Strongly Advised
Property Details
- Property type: House
- Approx Sq Feet: 1,001 sqft
- Plot Sq Feet: 2,314 sqft
- Council Tax Band: B
- Tenure: Leasehold
- Lease Expiry: -
- Ground Rent:
- Service Charge: Not Specified
Rooms
Entrance Hallway
3.27m x 1.92m
uPVC privacy double glazed door to the front elevation of the property and a uPVC double glazed window to the side elevation, carpeted flooring and stairs to the first floor, dado rails throughout, a twin panel radiator, ceiling pendant lighting and a large under stairs storage space.
View Entrance Hallway PhotosLounge
3.94m x 4.44m
uPVC double glazed bay window to the front elevation of the property, carpeted flooring throughout, plaster cornicing, ceiling mounted lighting, a twin panel radiator, a gas fire set into a marble fire replace with a timber surround and a Baxi Bermuda back boiler.
View Lounge PhotosKitchen Diner - Kitchen Area
3.05m x 5.51m
uPVC double glazed window to the rear elevation of the property with stunning views over Furness Vale, timber glazed door to the side entry, ceiling mounted spotlighting, tiled splashbacks, integrated pantry cupboard with uPVC double glazed window to the side elevation, beech effect matching wall and base units, black granite effect laminate worktops throughout, space for an under counter fridge and freezer and dishwasher, integrated electric oven and 4 ring gas hob with concealed extractor hood above, stainless steel kitchen sink with drainage space and a stainless steel mixer tap above and breakfast bar seating for 3
View Kitchen Diner - Kitchen Area PhotosKitchen Diner - Dining Area
Aluminium framed double glazed sliding doors with stunning views over Furness Vale to the rear elevation of the property, linoleum flooring throughout, ceiling pendant lighting, space for a dining table for 4, twin panel radiator, and fitted storage cupboards.
View Kitchen Diner - Dining Area PhotosSide Entry
0.94m x 0.92m
uPVC privacy double glazed door to the side elevation of the property
View Side Entry PhotosUtility Room / WC
1.41m x 0.90m
uPVC privacy double glazed window to the side elevation, linoleum flooring, wall mounted lighting, electrical and plumbing supply for a washing machine and tumble dryer or alternative use as a WC with soil plumbing in place.
View Utility Room / WC PhotosLanding
2.25m x 2.02m
uPVC privacy double glazed window to the side elevation, carpeted flooring and dado rails throughout, ceiling pendant lighting, oak balustrade, loft access via pull down ladder, large airing cupboard.
View Landing PhotosFamily Bathroom
1.65m x 2.00m
uPVC privacy double glazed window to the rear elevation of the property, linoleum flooring throughout, ceiling mounted spotlighting, an extractor fan, a white ladder radiator, part tiled walls, and a matching bathroom suite comprises a low level WC with a push flush, a pedestal basin with stainless steel traditional taps, and a bath with stainless steel traditional taps and a wall-mounted Triton electric power shower above.
View Family Bathroom PhotosBedroom Two
2.73m x 4.39m
uPVC double glazed window with stunning views over Furness Vale to the rear elevation of the property, carpeted flooring throughout, ceiling pendant lighting, fitted double wardrobes vanity station and over bed storage, and single panel radiator
View Bedroom Two PhotosMain Bedroom
4.12m x 3.63m
uPVC double glazed bay window to the front elevation with views over Furness Vale, carpeted flooring throughout, ceiling pendant lighting, a single panel radiator, fitted over-bed storage cupboards, double wardrobes and drawers.
View Main Bedroom PhotosBedroom Three
2.38m x 2.78m
uPVC double glazed window to the front elevation of the property, carpeted flooring throughout, a single panel radiator, ceiling pendant lighting and fitted storage cupboard
Floorplans
Outside Spaces
Rear Garden
Paved patio area providing outdoor seating with views over Furness Vale Community Grounds and outdoor tap situated on the back of the house, a brick construction outbuilding with mains electrical supply, lawned area with surrounding established plantings, a small pond and a picket fence.
View PhotosParking Spaces
Location
Properties you may like
By Sutherland Reay


