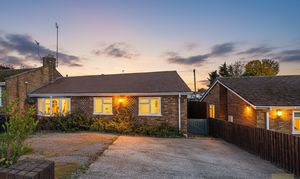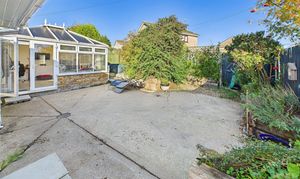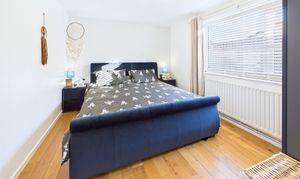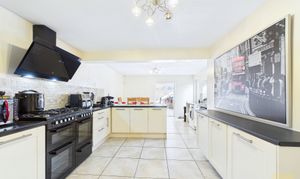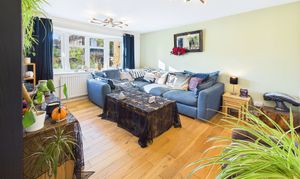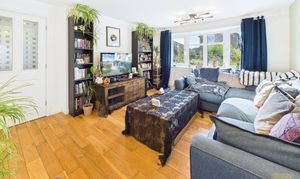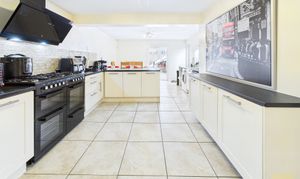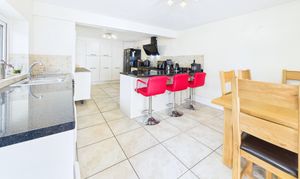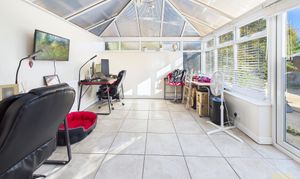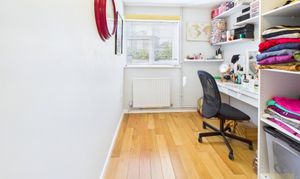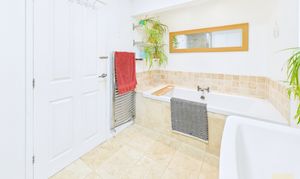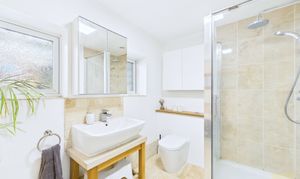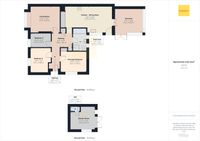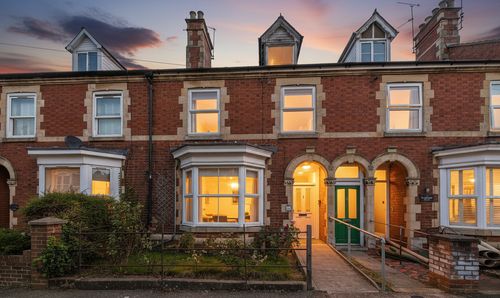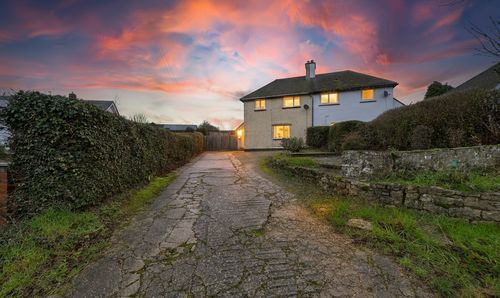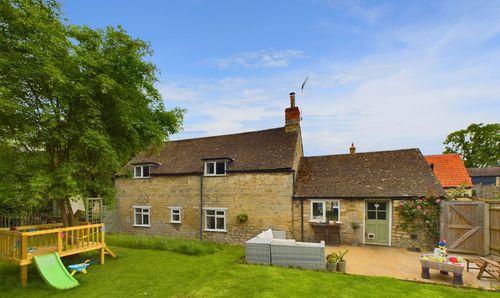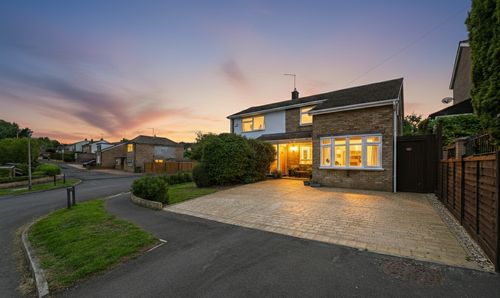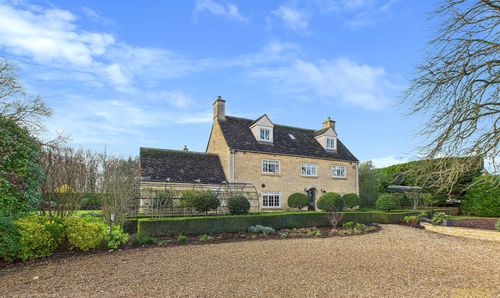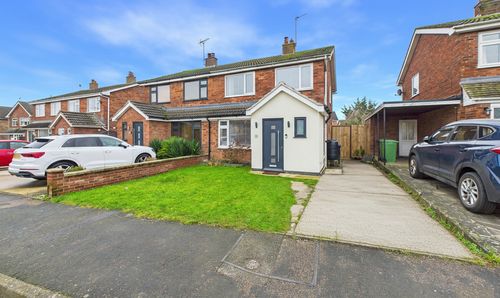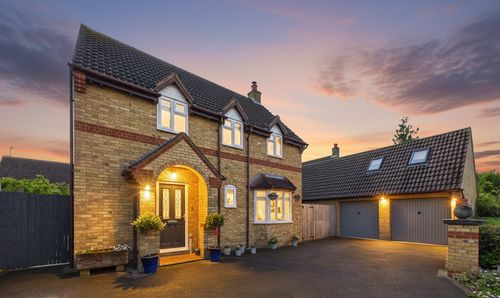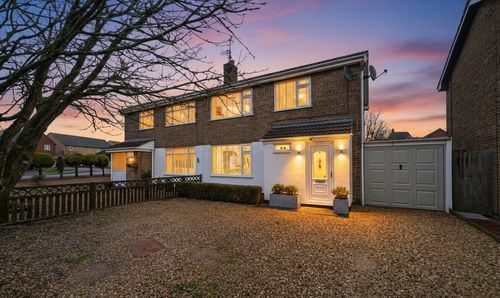3 Bedroom Semi Detached Bungalow, Spinney Road, Ketton, PE9
Spinney Road, Ketton, PE9
.png)
Eastaway Property
63 Scotgate, Stamford
Description
What the Owner Told Us…
“The open space has been wonderful. It’s such a quiet village with so much character, and there’s something lovely about how light fills every corner of this home. Working from the sunroom with the sun streaming in is such a treat, especially in winter. And in the evenings, we often sit out in the garden where the sun lingers the longest.”
Our Thoughts…
There’s a lovely sense of calm that runs through this home. It feels open and bright the moment you walk in, with natural light flowing through from every angle. The layout works beautifully, giving you the right mix of open spaces and cosy corners.
The kitchen and dining area is the real heart of the home. It’s been redesigned to feel bigger, lighter, and more social, with plenty of worktop space and storage. It’s one of those rooms that invites people to gather, whether you’re cooking, chatting, or sitting down together for dinner.
Just off the kitchen, the sunroom brings the outside in. It’s filled with light throughout the day, making it a wonderful spot for a morning coffee or a peaceful place to work from home. The current owner uses it as a home office and says it’s their favourite space, especially on winter mornings when the light pours through. It’s kept toasty and warm thanks to the electric underfloor heating, making it a space that can be used year-round.
At the front of the property, the living room has a warm and inviting feel. The bow window adds a touch of character and frames the view perfectly, while the sense of space makes it ideal for relaxing or entertaining friends.
There are three bedrooms in total, two generous doubles and a third that works perfectly as a study, dressing room, or nursery. The bathroom feels fresh and timeless with both a bath and separate shower, finished in soft, neutral tones.
Outside, the garden has been designed to be private and easy to look after. It’s the kind of space where you can unwind without feeling like you’ve got a weekend of weeding ahead of you. The patio area catches the afternoon and evening sun, making it the perfect spot for the hot tub, summer barbecues, or simply sitting with a drink as the day winds down.
There’s also a separate garden room with electricity and its own WC, offering plenty of flexibility. It’s ideal as a home office, studio, or hobby space, and with its size and setup, it could even make a great little AirBnB or guest retreat.
To the front, there’s a wide driveway with space for several cars.
And then there’s Ketton itself, one of Rutland’s most popular villages. It’s a place that combines charm, convenience, and community in equal measure. There’s a brilliant local pub that people travel to from nearby towns, a well-stocked village shop and post office that’s open every day, and beautiful countryside walks right on your doorstep. Families love the excellent primary school, and for commuters or weekend explorers, Stamford, Uppingham, and Rutland Water are all just a short drive away.
Bungalows in Ketton are always in demand, and this one really does have that rare mix of space, light, and practicality that makes life feel easy.
It’s one of those homes that just works. Simple, welcoming, and quietly special.
EPC Rating: C
Virtual Tour
Other Virtual Tours:
Key Features
- Book a viewing at EASTAWAY.CO.UK
- Beautifully light and spacious three-bedroom bungalow in the heart of Ketton
- Stunning open-plan kitchen and dining area
- Bright sunroom overlooking the garden with electric underfloor heating
- Private, low-maintenance garden that soaks up the afternoon and evening sun
- Separate garden room with power and WC, perfect for a home office, studio or guest space
- Peaceful village setting with excellent local pub, shop, school and easy access to Stamford and Rutland Water
Property Details
- Property type: Bungalow
- Property style: Semi Detached
- Price Per Sq Foot: £285
- Approx Sq Feet: 1,107 sqft
- Plot Sq Feet: 3,552 sqft
- Property Age Bracket: 1960 - 1970
- Council Tax Band: C
- Property Ipack: Buyer Information Pack
Rooms
Hallway
5.10m x 1.11m
Hallway
1.89m x 1.83m
Living Room
3.72m x 4.42m
Kitchen / Diner
6.77m x 3.75m
Sunroom
3.37m x 4.09m
Principal Bedroom
3.01m x 3.79m
Bedroom 2
3.57m x 2.88m
Bedroom 3
2.10m x 2.97m
Bathroom
3.35m x 1.95m
Garden Room
3.45m x 3.47m
Garden Room WC
0.71m x 1.48m
Floorplans
Outside Spaces
Garden
1.00m x 1.00m
Size of the garden is unknown
Parking Spaces
Driveway
Capacity: 5
Location
Properties you may like
By Eastaway Property
