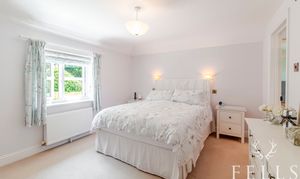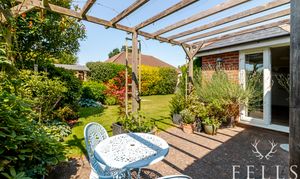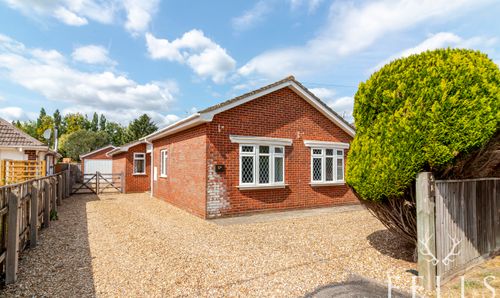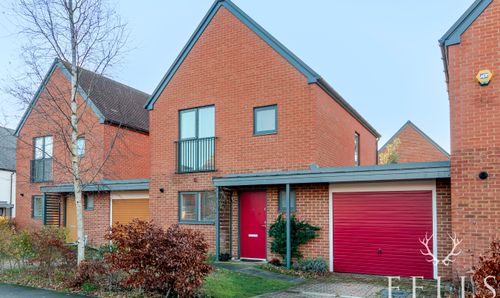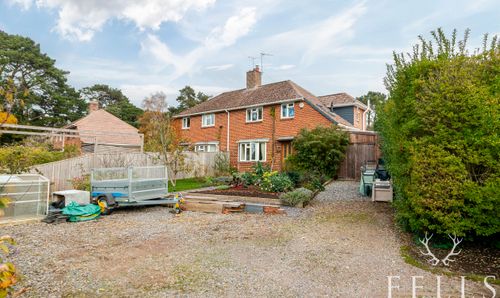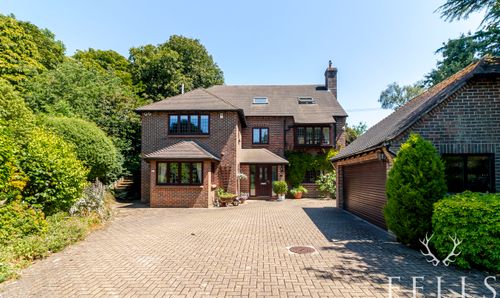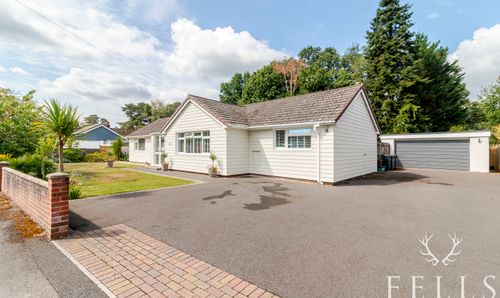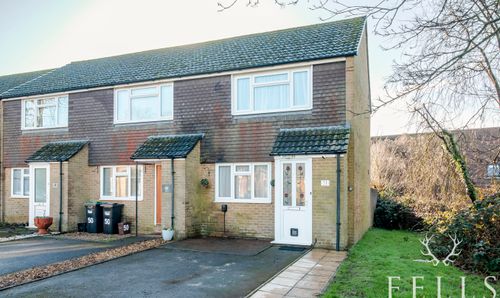4 Bedroom Detached House, Church Road, Three Legged Cross, BH21
Church Road, Three Legged Cross, BH21

Fells New Forest Property
5-7 Southampton Road, Ringwood
Description
Step through the canopy porch and stained glass door into the entrance hall, where you'll find access to the sitting room, kitchen, cloakroom, and stairs rising to the first floor. The cloakroom includes a WC, corner basin, and an under-stairs storage cupboard, with LVT wood-effect flooring that continues through the hallway, kitchen, and into the dining room.
The front sitting room reflects the home’s early 20th-century origins with a woodburning stove set within an exposed brick fireplace and built-in wood store. It connects to the dining room and also opens via glazed double doors into the triple-aspect lounge, which enjoys front and side windows and rear French doors opening out to the garden.
The dining room features rear-facing windows and French doors that open onto the garden, with plenty of space for a family-sized table. A door leads into the utility room, fitted with a range of base and wall units, tall cupboards, appliance space, and a side stable door to the patio.
The kitchen is fitted with a high-quality German-made wooden suite and a range of integrated appliances including a Smeg four-zone induction hob, Neff oven, Panasonic microwave, integrated low-level fridge, dishwasher, and magic corner cupboards. A sash window above the one and a half bowl sink provides a side aspect outlook.
Upstairs, the landing has a front-facing window and doors to all bedrooms, along with a built-in airing cupboard housing the hot water cylinder.
Bedroom one is a spacious front-facing double with a walk-in wardrobe and an en-suite shower room fitted with a large corner shower, WC, basin, chrome towel rail, and wide wall mirror, with a rear opaque window.
Bedroom two is another generous double with a rear aspect, built-in wardrobes, and a period-style cast iron fireplace.
Bedroom three, also a double, has a front-facing window, fitted wardrobes and shelving, and access to the loft.
Bedroom four is a single room with a rear aspect, ideal for use as a home office or nursery.
The family bathroom includes a panelled spar bath with electric shower over, WC, basin with fitted furniture, chrome heated towel rail, wide wall mirror and side opaque window.
Outside, the front garden is laid to gravel, providing extensive parking for multiple vehicles, a boat or caravan, and is bordered by mature shrubbery. Timber double gates to the side lead through to the rear garden and provide access to the large detached workshop, which has power, lighting and internet connectivity and has been previously used as an office and gym.
The west-facing rear garden is a real highlight, well established and thoughtfully designed with a lawn, mature borders, and a choice of seating areas including a covered patio at the rear of the house with a timber pergola and water feature. There’s also a raised deck with a timber summerhouse and an additional patio in the opposite corner, ideal for outdoor entertaining with two useful external power points.
EPC Rating: D
Virtual Tour
Key Features
- Detached period home believed to date back to 1901
- Four bedrooms and two bathrooms
- Triple aspect lounge with doors to garden
- Sitting room with exposed brick fireplace and woodburner
- German-made fitted kitchen with integrated appliances
- Dining room with French doors to rear garden
- Large gravel driveway with gated side access
- Detached workshop with power, lighting and internet
- West-facing landscaped garden with pergola-covered patio and summerhouse
- Well-equipped utility with storage, appliance space and stable door to side patio
Property Details
- Property type: House
- Property style: Detached
- Price Per Sq Foot: £420
- Approx Sq Feet: 1,518 sqft
- Plot Sq Feet: 5,931 sqft
- Property Age Bracket: Edwardian (1901 - 1910)
- Council Tax Band: E
- Property Ipack: Fells additional buyer information
Floorplans
Outside Spaces
Garden
Parking Spaces
Driveway
Capacity: 6
Location
Properties you may like
By Fells New Forest Property











