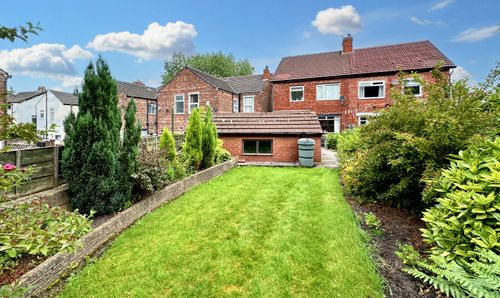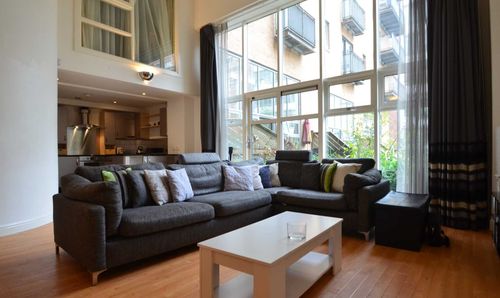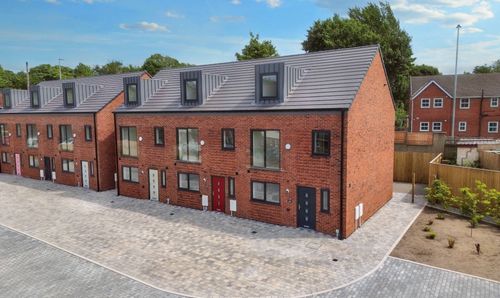4 Bedroom Detached House, Willow Close, Unsworth, BL9
Willow Close, Unsworth, BL9
Description
WOW ! This property is definitely dressed to impress. Stunning 4 bedroom detached, built in approx. 2000 by 'Belway' and recently re-modelled throughout to create this truly beautiful home.
Willow Close is located off Pole Lane, which is walking distance to Unsworth Pole, where there is an abundance of shops etc., including chemist and doctors surgery. Transport links to Bury and Manchester. Pole Lane also leads to Cricket Pavilion, Golf Course and Nature walks.
The accommodation comprises Entrance hallway, Study/Office, Two piece Guest wc., generous sized open plan dining/kitchen/family room which leads out to rear garden, utility room, main lounge to front of property which is of great proportion, second lounge with feature fire surround and French doors onto rear garden. Landing, Master Bedroom with feature window, en-suite, Bedroom two (double room), en-suite, Bedroom three (double bedroom), Bedroom four is currently used as a dressing room, fabulous family shower room.
The front garden has been allocated for parking, with a feature block moulded driveway, pebbled garden area and gate to side garden. The rear garden has been landscaped for easy maintenance and entertaining and is of good proportion.
Viewing of this truly beautiful home is advised to appreciate all it has to offer.
EPC Rating: D
Key Features
- STUNNING DETACHED HOUSE
- FOUR BEDROOMS TWO WITH EN-SUITE
- STUNNING OPEN PLAN KITCHEN/DINING/FAMILY ROOM
- LOW MAINTENANCE LANDSCAPED REAR GARDEN
- LOVELY CUL-DE-SAC POSITION, WALKING DISTANCE TO FACILITIES
- DRESSED TO IMPRESS AND OFFERED IN WALK IN CONDITION
- WOW FACTOR FAMILY SHOWER ROOM
- PORCELAIN TILED FLOOR THROUGHOUT DOWNSTAIRS
Property Details
- Property type: House
- Approx Sq Feet: 1,873 sqft
- Plot Sq Feet: 4,356 sqft
- Council Tax Band: G
- Tenure: Leasehold
- Lease Expiry: -
- Ground Rent:
- Service Charge: Not Specified
Rooms
Entrance Hallway
Stairs lead to first floor landing. Porcelain tiled flooring.
View Entrance Hallway PhotosStudy/Office
Located to the front of the property. Currently used as home office, however, could have alternative uses. Porcelain tiled floor.
View Study/Office PhotosGuest wc
Two piece white sanitary suite with decorative tiling to appropriate areas.
Kitchen/Dining/Family Room
Fabulous spacious room with multi functions. Porcelain tiled floor throughout. Plenty of room for large dining table and chairs in the dining area. The kitchen has tall bar area with seating, fabulous kitchen with quartz working surfaces and some integral alliances which include oven/hob which sits above peninsula island, wine cooler, full size fridge and sep. freezer. The seating area has French doors which lead out to rear garden.
View Kitchen/Dining/Family Room PhotosUtility Room
Base and wall units with plumbing for washer and space for dryer. Rear service door leads to side garden.
Formal Lounge
This lounge is of great proportion ( Formerly double garage). Located to the front of the property with commanding view of cul-de-sac. Porcelain tiled floor and plenty of room for large suite and occasional tables and furniture.
View Formal Lounge PhotosLounge
Located to the rear of the property with French doors onto rear garden. Feature fire surround and porcelain tiled floor.
View Lounge PhotosLanding
Access to all bedrooms and family shower room.
Master Bedroom
Master Bedroom located to the front of the property with feature large shaped window. laminated floor and ceiling mounted projector.
View Master Bedroom PhotosEn-Suite
Three piece white sanitary suite with decorative tiling to all appropriate areas. Heated towel rail.
View En-Suite PhotosBedroom Two
Located to the rear of the property with garden views. Currently decorated for grandchildren and will take a double bed.
View Bedroom Two PhotosEn-Suite
White sanitary suite. Tiled to appropriate areas. Heated towel rail.
Bedroom Three
Double bedroom located to the rear of the property. Garden views.
View Bedroom Three PhotosBedroom Four
Located to the rear of the property and currently used as a dressing room. There are open wardrobes to two long walls which can be removed to return to fourth bedroom.
Family Shower Room
Located to the front of the property and is definitely a WOW factor. Three piece white sanitary suite with low level wc., vanity sink and unit with mirror over, walk in shower cubicle with glazed floor to ceiling screen. All fittings are in satin gold with walls and floor tiled in modern white and grey vein large ceramic tiling.
View Family Shower Room PhotosFloorplans
Outside Spaces
Garden
Front: The front has been designated for off road parking with a feature moulded resin driveway. Pebbled areas located under front windows dressed nicely and a garden bench sits neatly below office/study window. Gate to side of property. Rear: The rear garden is of good proportion and is landscaped for low maintenance and entertaining. Imitation grass lawn with raised sleeper borders stocked with feature architectural bushes and shrubs which offer interest and all year round colour. Decking runs across the rear for 'alfresco' dining and entertaining. Pergola covers hot tub area for privacy and effect, dining area with built in BBQ and Pizza Oven area. The garden leads down the side where there are raised planted sleeper borders and garden shed. Sunny aspect throughout the day.
View PhotosParking Spaces
Driveway
Capacity: 4
Resin moulded driveway offering off road parking for multiple vehicles.
View PhotosLocation
Willow Close is located off Pole Lane which is walking distance to Unsworth Pole where there is an abundance of shops etc., including chemist and doctors surgery. Transport links to Bury and Manchester. Pole Lane also leads to Cricket Pavilion, Golf Course and Nature walks.
Properties you may like
By Normie Estate Agents









