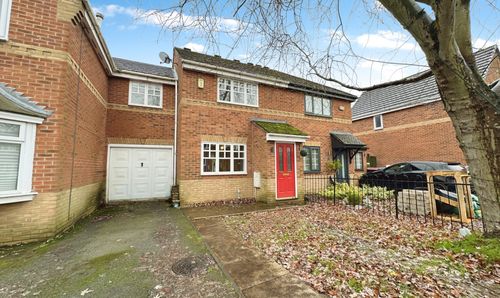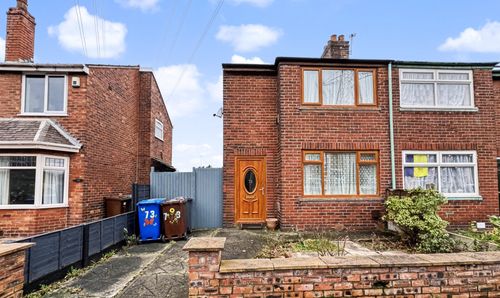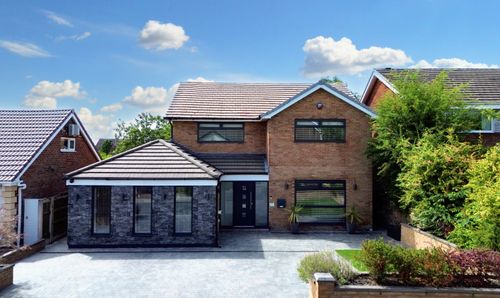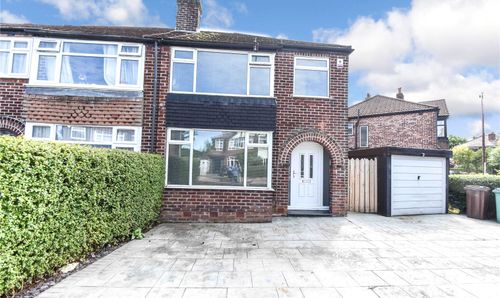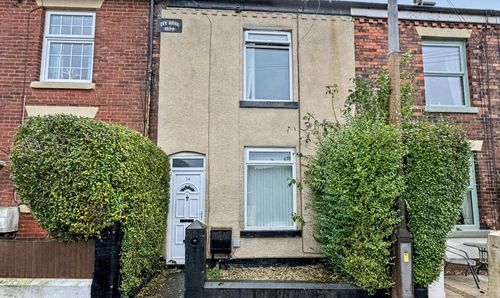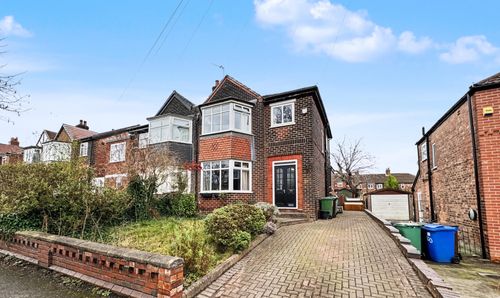3 Bedroom Semi Detached House, Edilom Road, Manchester, M8
Edilom Road, Manchester, M8
Description
A spacious, extended, fully modernised and recently renovated three bedroom, semi detached house situated in the heart of popular Crumpsall, close to Edilom Road's junction with Park Road. The current owners of this property have made the most of the extended ground floor and have created a beautiful, modern, open-plan kitchen and dining room area to the rear aspect that is absolutely beautiful. Enjoying views of the exceptionally sized garden from the dining room, this kitchen with centre island features two sinks, fitted appliances, utility area and is ideal for cooks of all levels! There is a separate front aspect lounge, guest WC and cloaks to the ground floor. At first floor level there are two double bedrooms and a single bedroom of a good size, complimented by a renovated modern family bathroom that features fully tiled surfaces, bath with shower and floating sink in vanity unit. At the front of the property there is a pretty little front garden and off road driveway parking for two vehicles. This side of Edilom Road benefits from truly exceptional gardens that feature ample area for patio seating and a range of play areas. This house comes with a detached garage for general storage and features two child friendly play areas of a fantastic size. The rear section is currently astro-turfed making it a convenient football area for the kids, but most importantly means no more muddy shoes inside the house! Truly breathtaking in magnitude and must be viewed to be fully appreciated.
EPC Rating: C
Virtual Tour
Key Features
- Recently renovated
- Modern kitchen dining room area
- Detached garage for storage
- Off-road parking for two vehicles
- Popular area
- Walking distance to local shops, schools and houses of worship.
- Modern bathroom
Property Details
- Property type: House
- Property style: Semi Detached
- Approx Sq Feet: 1,055 sqft
- Council Tax Band: TBD
Rooms
Hallway
A welcome entrance hallway direct from the porch, with cloaks, guest WC and access to all rooms as follows:
View Hallway PhotosLounge
4.00m x 3.60m
A spacious front aspect lounge with bay windows and ample room for full lounge suite.
View Lounge PhotosDining Room
6.50m x 4.00m
A truly spacious dining room with lovely views into the rear garden and convenient open-plan access to a fabulous modern kitchen with centre island.
View Dining Room PhotosKitchen
5.40m x 2.50m
A fully modernised and renewed kitchen enjoying convenient open-plan access to the dining room. This kitchen has been designed to make the best use of the truly spacious layout of the house and its extensions. Incorporating modern feature lighting, two sinks, a full range of fitted appliances and room for utility items, it is easy to see why this room is the hub of the house.
View Kitchen PhotosBedroom 1
4.20m x 3.10m
Rear aspect double bedroom with views over the rear garden and fitted wardrobes.
View Bedroom 1 PhotosBedroom 2
3.70m x 2.90m
A lovely front aspect double bedroom currently accommodating twin beds.
View Bedroom 2 PhotosBedroom 3
3.30m x 2.20m
Situated to the rear of the property, this good sized third bedroom is currently set up as a single bedroom and enjoys views over the rear garden.
View Bedroom 3 PhotosBathroom
2.20m x 2.00m
A fully renovated, modern family bathroom with sink in vanity unit, side panelled bath with shower above and modern tiling.
View Bathroom PhotosFloorplans
Outside Spaces
Garden
This side of Edilom Road benefits from truly exceptional gardens that feature ample area for patio seating and a range of play areas. This house comes with a detached garage for general storage and features two child friendly play areas of a fantastic size. The rear section is currently astro-turfed making it a convenient football area for the kids, but most importantly means no more muddy shoes inside the house! Truly breathtaking in magnitude and must be viewed to be fully appreciated.
View PhotosParking Spaces
Off street
Capacity: 2
The front driveway features room for two off-road parking spaces.
View PhotosLocation
Bordered by Broughton Park and Prestwich, Crumpsall is a suburb of North Manchester, home to North Manchester General Hospital, some of the area's most popular schools and a varied retail offering. Favoured for its more affordable housing offering and proximity to Manchester City Centre, Crumpsall is serviced by two Metrolink stations and is a short drive into town and to the motorway junction at the top of Middleton Road. If you are looking for the great outdoors, the area is also bordered by Heaton Park, one of the country's largest municipal parks. An up and coming area with great value for money, it is easy to see why Crumpsall has become so popular with a range of buyers.
Properties you may like
By Normie Estate Agents

