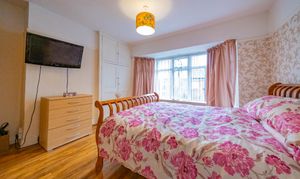3 Bedroom End of Terrace House, Friars Crescent, Newport, NP20
Friars Crescent, Newport, NP20

Isla-Alexander
First Floor, 36 Station Road, Cardiff
Description
This home has character with its original features throughout. As you step into the hallway, you are greeted by original panelling, which adds a touch of elegance and history to the home. The front and side bay windows allow an abundance of natural light to flood the property, creating a bright and inviting ambience. The ceramic tiled floor in the kitchen breakfast room adds a modern twist, while the original parquet flooring in the reception rooms and bedrooms showcases the timeless beauty of this traditional home.
The property boasts a corner plot, allowing for a wrap-around garden that is private. Additionally, the property benefits from ample off-road parking, providing convenient and secure parking spaces for multiple vehicles. This is a rare find in such a sought-after city centre location, ensuring ease and peace of mind for residents.
This property is not only a perfect residence but also a fantastic investment opportunity. Its prime city centre location ensures easy access to all amenities, including shops, restaurants, and entertainment venues, making it exceedingly desirable for potential buyers. Within walking distance, residents will find the hospital, ensuring convenience for medical professionals or those seeking easy access to healthcare services. Additionally, the renowned Belle Vue Park is just a short stroll away, providing a scenic and tranquil retreat from the bustling city life. The beautiful 5th century St Woolos Cathedral is also just opposite.
In conclusion, this charming property offers a rare opportunity to own a beautifully presented home in a prime city centre location. With its ample off-road parking, stunning wrap-around garden, and original features throughout, it exudes a sense of classic elegance and provides the perfect sanctuary for modern living. Whether you are looking for a family home or a shrewd investment, this property ticks all the boxes and is not to be missed.
Potentially CHAIN FREE
6’69 x 14’14 Hallway
15’31 x 13’59 Lounge
14’52 x 13’38 Dining
7’96 x 8’21 Breakfast room
11’87 x 4’69 Kitchen breakfast room
8’63 x 6’58 Landing
15’35 x 13’51 Bedroom one
14’50 x 12’35 Bedroom two
7’86 x 6’71 Bedroom three
7’87 x 5’94 Family Bathroom
EPC Rating: D
Virtual Tour
Key Features
- TRADITIONAL BAY FRONTED HOME
- TWO LARGE RECEPTION ROOMS
- AMPLE OFF ROAD PARKING
- KITCHEN BREAKFAST ROOM
- CORNER PLOT WRAP AROUND GARDEN
- ORIGINAL FEATURES THROUGHOUT
- POTENTIALLY CHAIN FREE
- CITY CENTRE LOCATION
Property Details
- Property type: House
- Property style: End of Terrace
- Price Per Sq Foot: £272
- Approx Sq Feet: 1,012 sqft
- Plot Sq Feet: 3,477 sqft
- Property Age Bracket: 1940 - 1960
- Council Tax Band: D
Floorplans
Outside Spaces
Garden
Parking Spaces
Driveway
Capacity: 3
Location
Properties you may like
By Isla-Alexander




























