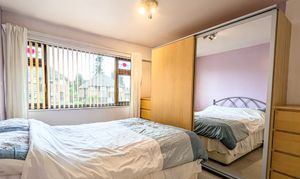3 Bedroom Semi Detached House, Hedging Lane, Hockley, B77
Hedging Lane, Hockley, B77
Description
For Sale with Next Place Property Agents, this traditional style 3-bedroom semi-detached home offers a fantastic opportunity for a new owner to make it their own. The property boasts a spacious reception room on the ground floor, along with an extended kitchen/diner, a convenient shower-room, and a side entrance/utility space which has many uses. Upstairs, you will find two double bedrooms, one single bedroom, and a family bathroom. With the added bonus of no onward chain, this home is ready to welcome its new occupants straight away. Outside, the property benefits from a driveway for two cars, as well as a double garage to the rear with additional space for one more car. The well-maintained rear garden provides a peaceful outdoor retreat, perfect for relaxing or entertaining.
This property's outdoor space is a standout feature, with a double garage featuring an electric door for added convenience, along with ample space for an extra vehicle outside. The driveway and garage combination provides plenty of parking options for residents and visitors alike. Whether you're looking to enjoy a sunny day in the garden or need space for your vehicles, this property offers both in a desirable package. Don't miss this opportunity to own a charming semi-detached home with a well-equipped outdoor area, located in a sought-after neighbourhood.
EPC Rating: C
This property's outdoor space is a standout feature, with a double garage featuring an electric door for added convenience, along with ample space for an extra vehicle outside. The driveway and garage combination provides plenty of parking options for residents and visitors alike. Whether you're looking to enjoy a sunny day in the garden or need space for your vehicles, this property offers both in a desirable package. Don't miss this opportunity to own a charming semi-detached home with a well-equipped outdoor area, located in a sought-after neighbourhood.
EPC Rating: C
Virtual Tour
Key Features
- For Sale With Next Place Property Agents
- Traditional Style 3-Bedroom Semi-Detached Home
- Extended Kitchen
- Driveway For Two Cars
- Double Garage To The Rear With Further Space For 1 Car
- Video Tour Available
- Well Maintained Rear Garden
- Downstairs Shower Room
- Council Tax Band B & EPC Rating TBC
Property Details
- Property type: House
- Approx Sq Feet: 1,033 sqft
- Plot Sq Feet: 4,682 sqft
- Council Tax Band: B
Rooms
Floorplans
Outside Spaces
Parking Spaces
Location
Properties you may like
By Next Place
Disclaimer - Property ID eff17917-973e-4a45-ad77-4180f0f4e097. The information displayed
about this property comprises a property advertisement. Street.co.uk and Next Place makes no warranty as to
the accuracy or completeness of the advertisement or any linked or associated information,
and Street.co.uk has no control over the content. This property advertisement does not
constitute property particulars. The information is provided and maintained by the
advertising agent. Please contact the agent or developer directly with any questions about
this listing.
















































