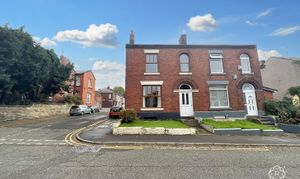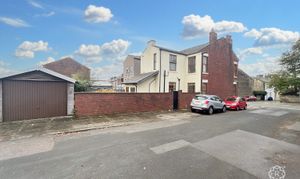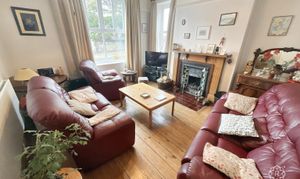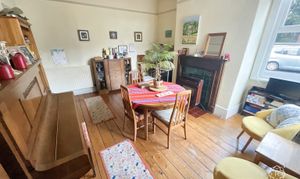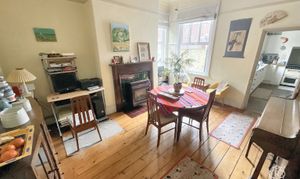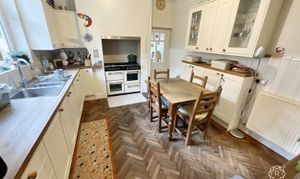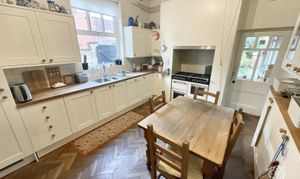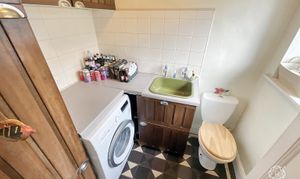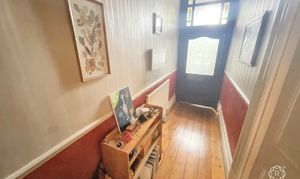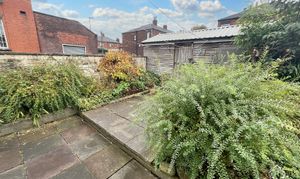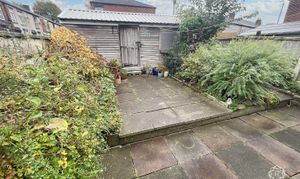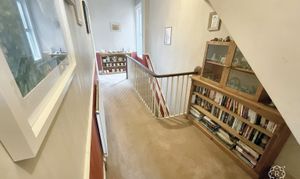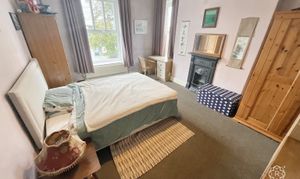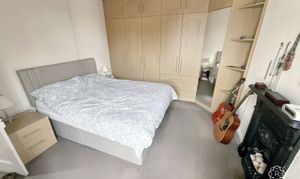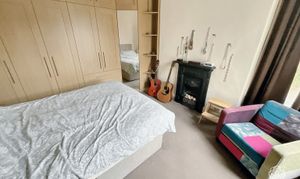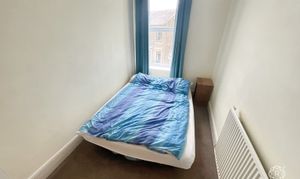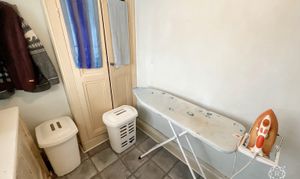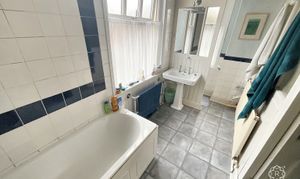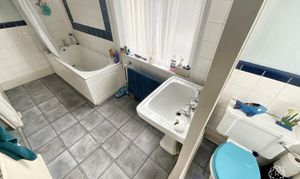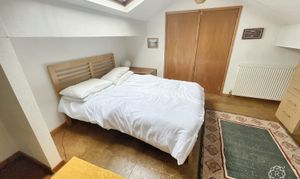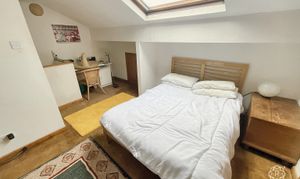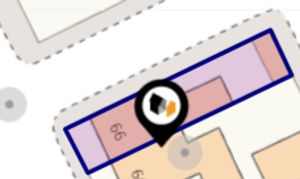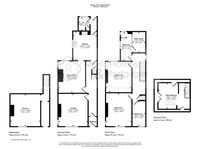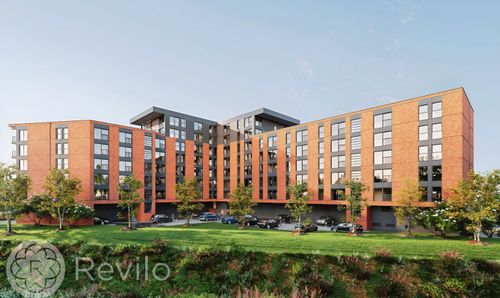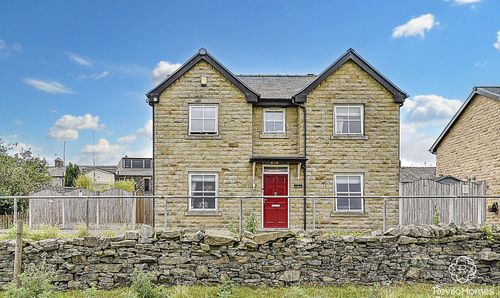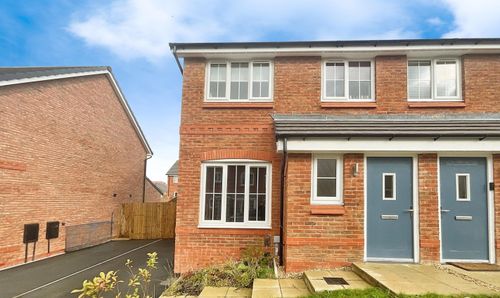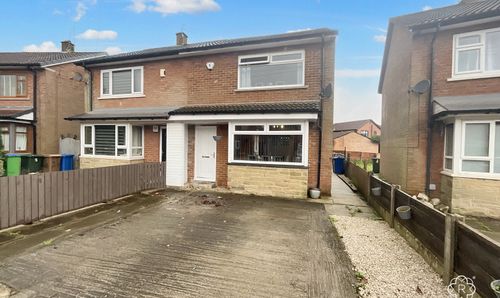Sold STC
£295,000
4 Bedroom Semi Detached House, Rooley Moor Road, Rochdale, OL12
Rooley Moor Road, Rochdale, OL12

Revilo Homes & Mortgages- Rochdale
Revilo Homes Ltd, Revilo House
Description
Introducing a remarkable find, a substantial 4-bedroom semi-detached house brimming with hidden gems in the form of attic and basement rooms. Upon stepping inside this abode, you are immediately struck by the sheer size and potential it has to offer.
As you navigate through this impressive property, two large reception rooms beckon for family gatherings or cosy evenings in. The kitchen, rear entrance, and convenient ground floor WC serve as functional spaces seamlessly integrated into the layout.
Venture downstairs to discover a basement that not only provides ample storage but also hints at its untapped potential as a space for creativity or additional living quarters. The promise of customisation and expansion lingers in the air, waiting for a visionary to make it a reality.
Ascending to the first floor, a well-appointed bathroom and a utility room await your every-day needs. Tucked away, a large attic room provides a haven for relaxation or a private retreat from the hustle and bustle of daily life.
Conveniently located to the rear of the property, a garage stands ready to shelter vehicles or serve as a workshop for the DIY enthusiast. This exceptional family home stands as a testament to the possibilities that lie within its walls, offering a canvas for personalisation and growth.
Outside, lawns adorn the front of the property, adding a touch of greenery to the urban landscape. To the side and rear, easy-to-maintain garden areas provide a tranquil setting for outdoor enjoyment without the hassle of excessive upkeep.
In summary, this property encapsulates the essence of a superb family home with further potential waiting to be unlocked. Each room holds a promise of comfort and versatility, inviting you to tailor the space to your unique needs and desires. A viewing of this residence is essential to fully grasp the size and potential of the accommodation it offers.
Don't miss the opportunity to make this property your own and embark on a journey of transformation and fulfilment within its walls. Your dream home awaits, ready to welcome you with open arms.
As you navigate through this impressive property, two large reception rooms beckon for family gatherings or cosy evenings in. The kitchen, rear entrance, and convenient ground floor WC serve as functional spaces seamlessly integrated into the layout.
Venture downstairs to discover a basement that not only provides ample storage but also hints at its untapped potential as a space for creativity or additional living quarters. The promise of customisation and expansion lingers in the air, waiting for a visionary to make it a reality.
Ascending to the first floor, a well-appointed bathroom and a utility room await your every-day needs. Tucked away, a large attic room provides a haven for relaxation or a private retreat from the hustle and bustle of daily life.
Conveniently located to the rear of the property, a garage stands ready to shelter vehicles or serve as a workshop for the DIY enthusiast. This exceptional family home stands as a testament to the possibilities that lie within its walls, offering a canvas for personalisation and growth.
Outside, lawns adorn the front of the property, adding a touch of greenery to the urban landscape. To the side and rear, easy-to-maintain garden areas provide a tranquil setting for outdoor enjoyment without the hassle of excessive upkeep.
In summary, this property encapsulates the essence of a superb family home with further potential waiting to be unlocked. Each room holds a promise of comfort and versatility, inviting you to tailor the space to your unique needs and desires. A viewing of this residence is essential to fully grasp the size and potential of the accommodation it offers.
Don't miss the opportunity to make this property your own and embark on a journey of transformation and fulfilment within its walls. Your dream home awaits, ready to welcome you with open arms.
Virtual Tour
https://www.madesnappy.co.uk/tour/1g754g22c17Key Features
- SUBSTANTIAL 4 BEDROOM SEMI DETACHED WITH ATTIC AND BASEMENT ROOMS
- 2 LARGE RECEPTION ROOMS
- KITCHEN, REAR ENTRANCE AND GROUND FLOOR WC
- BASEMENT WITH FURTHER POTENTIAL TO INCREASE THE LIVING SPACE
- BATHROOM AND UTILITY TO FIRST FLOOR
- LARGE ATTIC ROOM
- GARAGE TO REAR
- SUPERB FAMILY HOME WITH FURTHER POTENTIAL
- LAWNS TO THE FRONT WITH EASY TO MAINTAIN SIDE AND REAR GARDEN
- VIEWING ESSENTIAL TO APPRECIATE SIZE AND POTENTIAL OF THE ACCOMMODATION
Property Details
- Property type: House
- Property style: Semi Detached
- Price Per Sq Foot: £164
- Approx Sq Feet: 1,798 sqft
- Plot Sq Feet: 1,894 sqft
- Council Tax Band: C
- Tenure: Leasehold
- Lease Expiry: -
- Ground Rent:
- Service Charge: Not Specified
Rooms
REVILO INSIGHT
UPRN 23052241/ Plot Size 0.04 acres/ Local Authority Rochdale/ Council Tax Band Band C/ Council Tax Estimate £2,185/ Rivers & Seas Very low/ Surface Water Very low/ Land Registry Title Number LA50571/ Tenure Leasehold/ Lease Start Date 24/03/1869/ Lease End Date 25/03/2868/ Lease Term 999 years from 25 March 1869/ Lease Term Remaining 843 years.
View REVILO INSIGHT PhotosFloorplans
Outside Spaces
Parking Spaces
Location
Properties you may like
By Revilo Homes & Mortgages- Rochdale
Disclaimer - Property ID f017787e-c964-45b3-82b2-ba41c2397b76. The information displayed
about this property comprises a property advertisement. Street.co.uk and Revilo Homes & Mortgages- Rochdale makes no warranty as to
the accuracy or completeness of the advertisement or any linked or associated information,
and Street.co.uk has no control over the content. This property advertisement does not
constitute property particulars. The information is provided and maintained by the
advertising agent. Please contact the agent or developer directly with any questions about
this listing.
