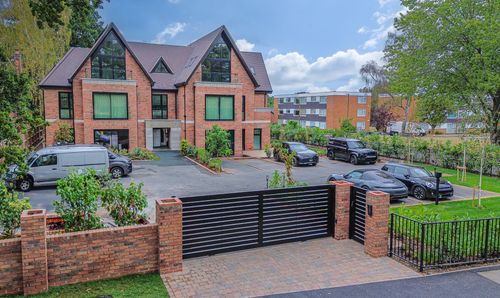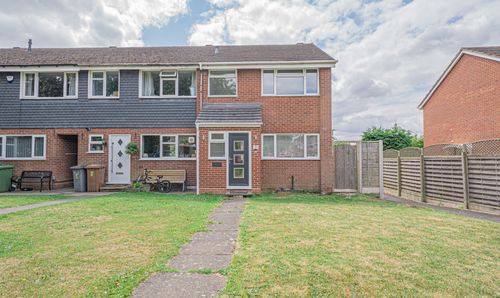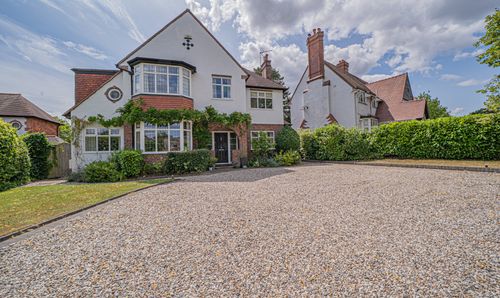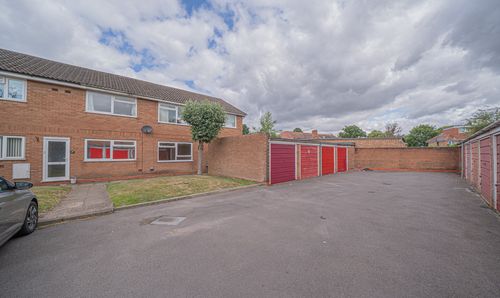2 Bedroom Detached Bungalow, Bellington Croft, Shirley, B90
Bellington Croft, Shirley, B90
Description
PROPERTY OVERVIEW
Situated on the popular Monkspath estate a fantastic opportunity to purchase this two bedroom detached bungalow. Situated on a wide plot this property is offered to the market with NO UPWARD CHAIN, benefits from gas central heating, double glazing and has the added attraction of a south facing garden. The accommodation in more details comprises of: enclosed porch, entrance hall, lounge/dining room, fitted kitchen, two double bedrooms, bathroom, conservatory/utility, south facing garden and garage.
PROPERTY LOCATION
Shirley is a popular suburban area enriched with leisure and retail facilities. The new Parkgate Shopping Development is a vibrant community area accommodating Asda, restaurants, shops and a gymnasium. Shirley High Street also offers additional independent retail outlets and restaurants to suit all tastes and cultures. Within easy access there is a wide range of superstores including Sainsbury's, Tesco, Aldi, Marks & Spencer and a large retail park housing furniture, electrical and DIY retailers. For family education there are a good choice of both Primary and Secondary schools to suit all requirements. Commuters have easy access to the M42 & M40 motorways and there are regular bus and train links to Solihull, Birmingham and Stratford Upon Avon.
EPC Rating: D
Virtual Tour
Key Features
- Two Bedroom Detached Bungalow
- Wide Plot
- No Upward Chain
- Spacious Lounge / Dining Room
- Conservatory / Utility
- Shower Room
- South Facing Garden
Property Details
- Property type: Bungalow
- Plot Sq Feet: 2,766 sqft
- Council Tax Band: D
Rooms
ENCLOSED PORCH
ENTRANCE HALL
LOUNGE/DINING ROOM
4.88m x 4.65m
KITCHEN
3.40m x 2.28m
BEDROOM ONE
4.00m x 2.72m
BEDROOM TWO
3.75m x 2.05m
BATHROOM
2.12m x 1.70m
CONSERVATORY/UTILITY
7.44m x 2.39m
TOTAL SQUARE FOOTAGE
Total floor area: 83.0 sq.m. = 893 sq.ft. approx.
OUTSIDE THE PROPERTY
SOUTH FACING GARDEN
GARAGE
ADDITIONAL INFORMATION
Services - mains gas, electricity and mains sewers.
MONEY LAUNDERING REGULATIONS
Prior to a sale being agreed, prospective purchasers will be required to produce identification documents. Your co-operation with this, in order to comply with Money Laundering regulations, will be appreciated and assist with the smooth progression of the sale.
Floorplans
Outside Spaces
Garden
Parking Spaces
Garage
Capacity: 1
Driveway
Capacity: 3
Location
Shirley is a popular suburban area enriched with leisure and retail facilities. The new Parkgate Shopping Development is a vibrant community area accommodating Asda, restaurants, shops and a gymnasium. Shirley High Street also offers additional independent retail outlets and restaurants to suit all tastes and cultures. Within easy access there is a wide range of superstores including Sainsbury's, Tesco, Aldi, Marks & Spencer and a large retail park housing furniture, electrical and DIY retailers. For family education there are a good choice of both Primary and Secondary schools to suit all requirements. Commuters have easy access to the M42 & M40 motorways and there are regular bus and train links to Solihull, Birmingham and Stratford Upon Avon.
Properties you may like
By Xact Homes























