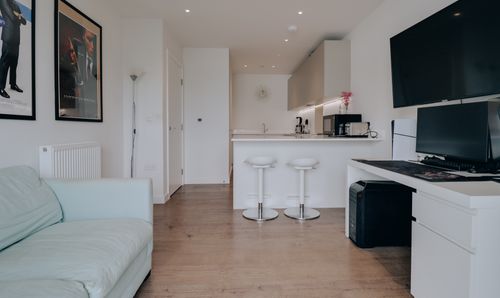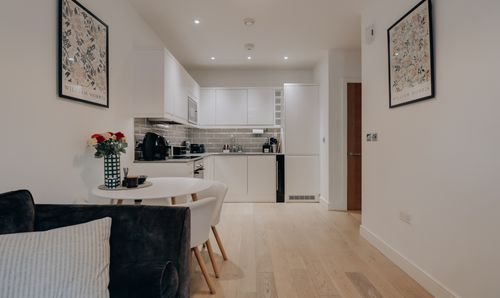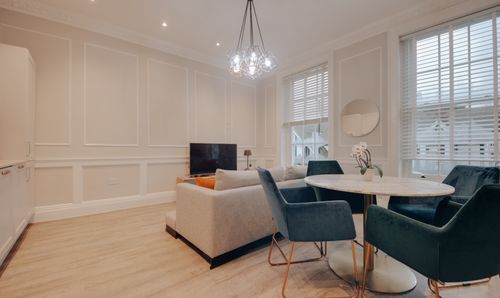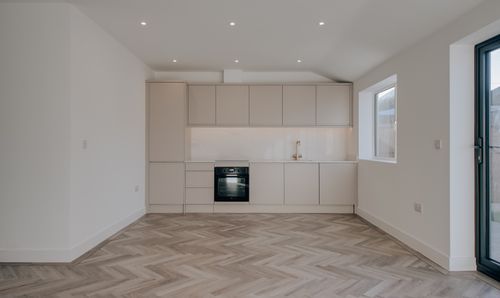2 Bedroom Flat, The Vale, Bushey, WD23
The Vale, Bushey, WD23

Browns
Unit 18 WOW Workspaces, Sandown Road, Hertfordshire
Description
This outstanding two-bedroom, two-bathroom apartment in The Vale, a development which perfectly balances modern design, comfort, and location; but what truly sets this 775 sq.ft residence apart is its bespoke, high-end specification, chosen by the current owners when they purchased the property off-plan. As the only apartment in the entire development to feature its unique flooring and an array of upgraded finishes, this home delivers a level of sophistication rarely found in similar builds. It even benefits from dual Wi-Fi points for exceptional, uninterrupted connectivity. Built by Careys Homes in the mid-2010s, this sleek, contemporary development enjoys a prime position just a short stroll from Bushey Station, with direct rail links to London Euston in just 17 minutes. Residents also benefit from close proximity to open green spaces and a vibrant local scene of independent cafes, boutique bars and acclaimed restaurants. The apartment itself is accessed via a secure, well-maintained communal entrance with lift access and beautifully kept stairwells, while externally, there’s allocated parking behind electronic security gates, a long lease and modest service charges.
Step inside and you’re welcomed by a wide entrance hall, designed to accommodate storage for shoes, coats and more, while effortlessly connecting each space within the home. To the right, the show-stopping 22’8” x 16’7” open-plan kitchen/living/dining area unfolds; a superbly proportioned space that exemplifies the apartment’s high-end, contemporary feel. The kitchen boasts upgraded gloss white cabinetry with seamless handleless units, grey stone-effect worktops, and fully integrated appliances discreetly tucked away, including a full-height fridge/freezer, washing machine and dishwasher. Expansive glazing allows natural light to pour into the living and dining space, highlighting the neutral, tasteful palette and of course, the distinctive flooring (exclusive to this apartment) which adds real warmth and character. There’s ample room for a large dining setup, alongside a generous lounge area perfect for entertaining or relaxing in style.
The principal bedroom offers a tranquil retreat with excellent proportions, a sleek en-suite shower room, and plenty of space for freestanding storage. The second bedroom, measuring an impressive 12 feet, currently serves as a stylish home office and guest room, complete with smart built-in cabinetry that spans the near wall. A beautifully appointed family bathroom completes the accommodation, featuring quality tiling, a full-sized bathtub and polished chrome fittings all maintaining the apartment’s cohesive, premium aesthetic.
EPC Rating: B
Key Features
- Two-bedroom, two-bathroom contemporary apartment
- First-floor with convenient lift access
- Spacious, 22'8" open-plan living area with a state-of-the-art integrated kitchen
- Large main bedroom with en-suite bathroom
- Gas central heating throughout
- Allocated parking in a secure, electronically gated residents' car park
- 0.40 miles to Bushey Station (London Euston in 17 minutes)
- Potential rental: £1,850.00 per calendar month
- Remaining lease: 118 years
- 775 sq.ft
Property Details
- Property type: Flat
- Price Per Sq Foot: £484
- Approx Sq Feet: 775 sqft
- Plot Sq Feet: 775 sqft
- Property Age Bracket: 2010s
- Council Tax Band: D
- Tenure: Leasehold
- Lease Expiry: 28/04/2141
- Ground Rent: £350.00 per year
- Service Charge: Not Specified
Floorplans
Parking Spaces
Allocated parking
Capacity: N/A
Secure gated
Capacity: N/A
Garage
Capacity: N/A
Location
Properties you may like
By Browns




















