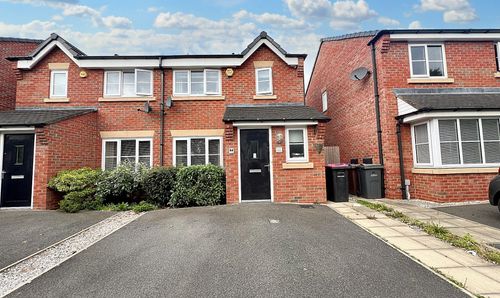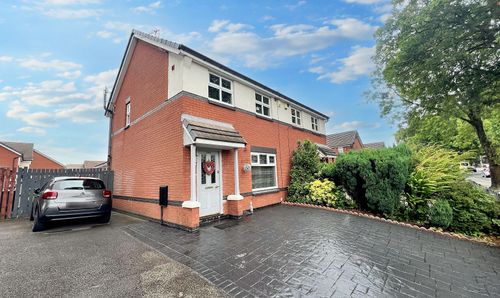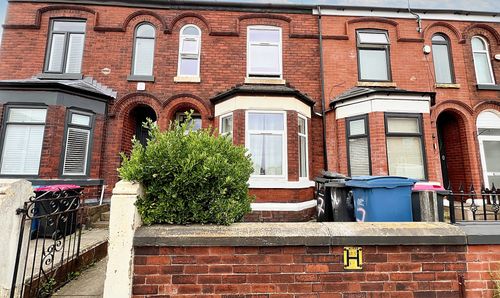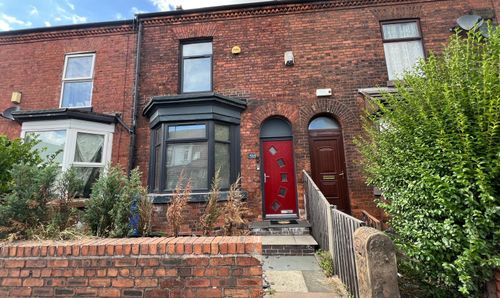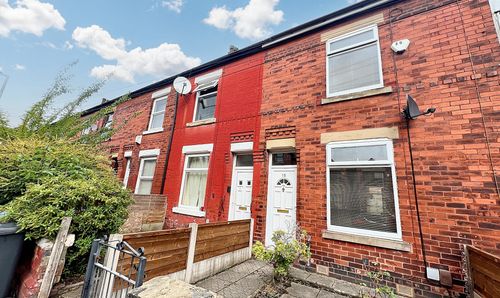Book a Viewing
To book a viewing for this property, please call Hills | Salfords Estate Agent, on 0161 707 4900.
To book a viewing for this property, please call Hills | Salfords Estate Agent, on 0161 707 4900.
2 Bedroom Flat, New Street, Eccles, M30
New Street, Eccles, M30

Hills | Salfords Estate Agent
Hills Residential, Sentinel House Albert Street
Description
* SOLD WITH TENANTS IN SITU CURRENTLY PAYING £693 WITH THE POTENTIAL TO ACHIEVE £950* Spacious TWO DOUBLE BEDROOM GROUND FLOOR APARTMENT.
We have received an offer of £120,000. Any increased offers are to be received within 5 days of this publication.
This FABULOUS GROUND FLOOR APARTMENT features TWO GENEROUS BEDROOMS, a SPACIOUS OPEN PLAN LOUNGE/ DINER & MODERN KITCHEN AREA and a FITTED MODERN BATHROOM AND EN-SUITE TO THE MASTER BEDROOM. UPVC DOUBLE GLAZED THROUGHOUT and warmed by GAS CENTRAL HEATING. The property also benefits from a SECURE ENTRANCE, as well as COMMUNAL RESIDENTS PARKING. Situated in a POPULAR AREA close to MANY LOCAL AMENITIES & waking distance to BUS, TRAIN & TRAM STATIONS as well as FANTASTIC MOTORWAY LINKS. CALL US NOW TO BOOK A VIEWING!
EPC Rating: C
Virtual Tour
Key Features
- SOLD WITH SITTING TENANTS CURRENTLY PAYING £693 WITH THE POTENTIAL TO ACHIEVE £950!
- SPACIOUS TWO BEDROOM GROUND FLOOR APARTMENT
- MODERN FITTED KITCHEN AND BATHROOM
- OPEN PLAN LOUNGE AND KITCHEN
- SPACIOUS THROUGHOUT
- EN-SUITE TO THE MASTER BEDROOM
- ALLOCATED RESIDENT PARKING
- Ample storage throughout
- CLOSE TO EXCELLENT LOCAL AMENITIES
- Property is located on a coalfield
Property Details
- Property type: Flat
- Plot Sq Feet: 3,218 sqft
- Council Tax Band: A
- Property Ipack: Additional Information
- Tenure: Leasehold
- Lease Expiry: 21/12/3005
- Ground Rent: £225.00 per year
- Service Charge: £960.00 per year
Rooms
Entrance Hallway
1.86m x 3.36m
Complete with a ceiling light point, wall mounted radiator and laminate flooring. Storage cupboard.
Lounge
3.53m x 2.67m
Complete with a ceiling light point, double glazed window and wall mounted radiator. Fitted with laminate flooring.
Kitchen
2.65m x 2.59m
Featuring complementary wall and base units with cooker and extractor. Space for a fridge freezer and washing machine. Complete with a ceiling light point, double glazed window and tiled flooring.
Bathroom
2.71m x 2.06m
Featuring a three piece suite including a bath with shower over, hand wash basin and W.C. Complete with ceiling spotlights, half tiled walls and tiled flooring.
Bedroom One
4.27m x 2.77m
Complete with a ceiling light point, double glazed window and wall mounted radiator. Fitted with carpet flooring.
En suite
1.06m x 2.51m
Featuring a three piece suite including bath, hand wash basin and W.C Complete with half tiled walls and tiled flooring.
Bedroom Two
2.95m x 1.79m
Complete with a ceiling light point, double glazed window and wall mounted radiator. Fitted with carpet flooring.
Floorplans
Location
Properties you may like
By Hills | Salfords Estate Agent



