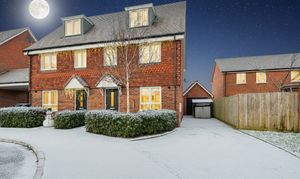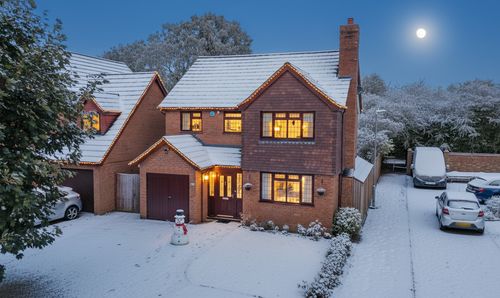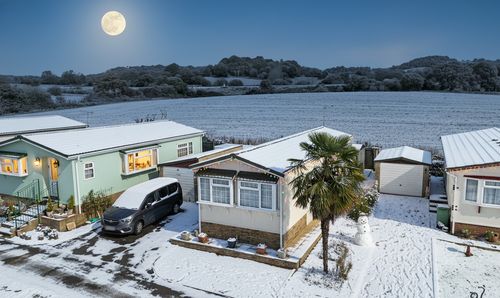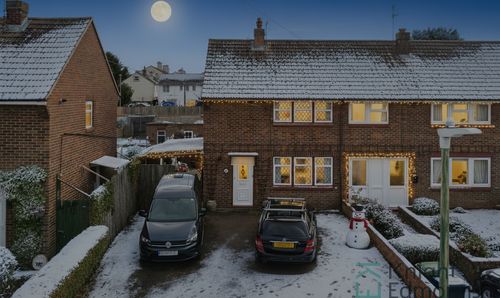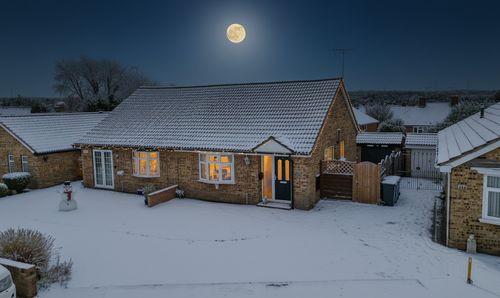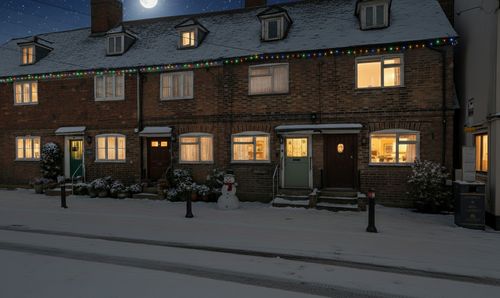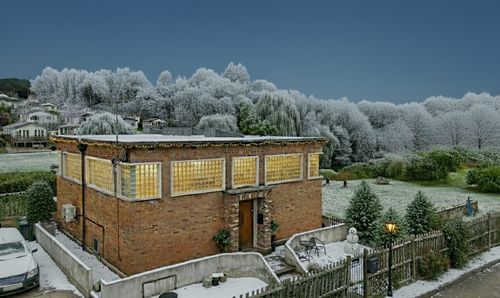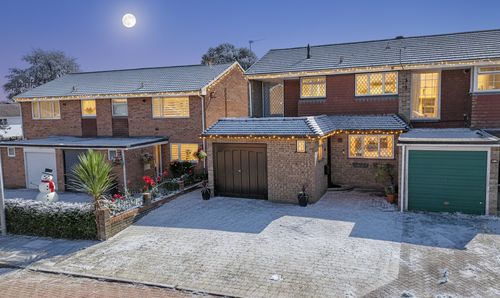Book a Viewing
To book a viewing for this property, please call Knight Edmonds Sales, on 01622 291 491.
To book a viewing for this property, please call Knight Edmonds Sales, on 01622 291 491.
4 Bedroom Semi Detached House, Edmett Way, Maidstone, ME17
Edmett Way, Maidstone, ME17

Knight Edmonds Sales
Knight Edmonds, 20-22 King Street
Description
This impressive 4-bedroom semi-detached townhouse offers versatile and contemporary living, thoughtfully spread across three floors. Located in a desirable neighbourhood, this home is perfect for growing families and professionals alike.
Upon entry, the welcoming hallway leads to a modern kitchen, a convenient downstairs cloakroom, and a spacious living room. The living space seamlessly flows into a delightful sunroom/dining area, with double doors opening out to the rear garden – ideal for entertaining and relaxing.
The first-floor hosts three well-proportioned bedrooms, providing ample space for family members, guests, or home office use, alongside a stylish family bathroom. The expansive main bedroom occupies the top floor, offering a peaceful retreat with generous dimensions and its own private en-suite shower room.
The garage has been converted into a versatile studio space, perfect as a home office, gym, or creative area to suit your lifestyle needs.
The rear garden features a combination of lawn and a patio area at the bottom, providing a low-maintenance yet attractive space for outdoor dining, play, or relaxation.
Situated directly opposite a large Aldi and a Toby Carvery the property is ideally located for family life making grocery shopping and eating out a simple stroll across the road. Maidstone Town Centre is just 3.4 miles away for easy access to all the high street shops, cafes, pubs, eateries, and family entertainment the county town has to offer. For transport there are bus services from Sutton Road which provide routes into the town centre for all the main Maidstone stations; Maidstone East, West, and Barracks, for quick links into London, and the M20 is a short drive away for fast links by road into the capital or to the coast.
Don’t miss this wonderful opportunity to make this spacious and stylish townhouse your next home!
EPC Rating: B
Key Features
- Guide Price £425,000 - £450,000
- NHBC Warranty Remaining
- Open Plan Living
- Useful Downstairs Cloakroom
- En-suite to Main Bedroom
- Converted Garage
- Sought After Location
Property Details
- Property type: House
- Property style: Semi Detached
- Price Per Sq Foot: £321
- Approx Sq Feet: 1,324 sqft
- Plot Sq Feet: 2,120 sqft
- Council Tax Band: D
Floorplans
Outside Spaces
Parking Spaces
Driveway
Capacity: 2
Location
Properties you may like
By Knight Edmonds Sales
