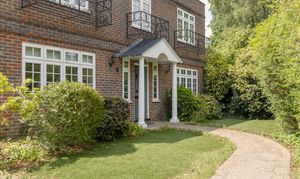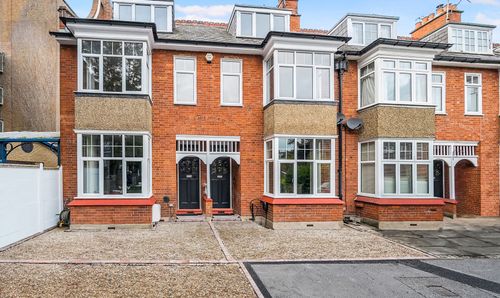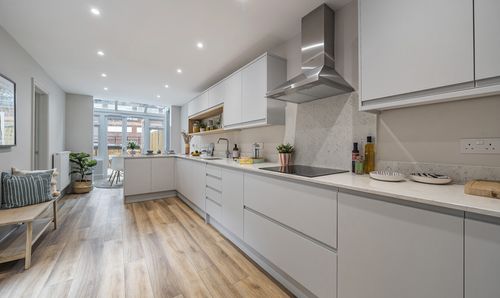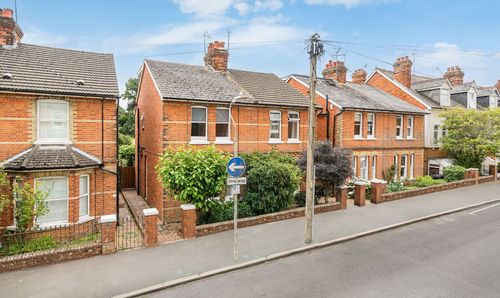Book a Viewing
To book a viewing for this property, please call Maddisons Residential, on 01892 514 100.
To book a viewing for this property, please call Maddisons Residential, on 01892 514 100.
4 Bedroom Detached House, Major Yorks Road, Tunbridge Wells, TN4
Major Yorks Road, Tunbridge Wells, TN4

Maddisons Residential
18 The Pantiles, Tunbridge Wells
Description
This wonderful family home, built in 1969 features spacious and well-arranged accommodation, and is situated in a very convenient setting, being set part way along a private drive, close to Tunbridge Wells Common and The Pantiles. It has attractive and secluded grounds to the front and rear, and there is a separate double garage at the end of the private drive.
Upon entering, the first thing that strikes you about this house is the light. Because it is detached, many of the rooms enjoy a dual or even triple aspect, creating a bright and spacious feel. The welcoming hallway, which is laid with the oak flooring that runs throughout much of the downstairs accommodation, leads to the right to a double aspect sitting room. This elegant room and spacious room features a gas effect fire and French doors to the rear garden.
To the other side of the hallway is the kitchen, an excellent size with a large island and space for dining to the front. The kitchen itself has a good range of base units in a sleek grey, with granite worktops, feature floor lighting, and quality integrated appliances, which include an oven, warming draw, microwave, steaming oven, electric hob, and dishwasher. Adjacent is a practical utility room, with more cupboards for storage and plumbing for a washing machine. The kitchen openly connects to the garden room at the rear, perfect for relaxing with family or friends. This peaceful space overlooks and accesses the garden, and is flooded with light thanks to its extensive glazing and the large roof light.
Back in the hallway, tucked to one side of the stairs is a very useful coat and storage cupboard and a generous WC.
The first floor of this property is centred around a light and bright landing, thanks to the large window that overlooks the front of the house. This floor has four bedrooms, one en suite and the family bathroom. Two bedrooms overlook the front, and both are doubles. There is a single bedroom to one side, and the family bathroom to the rear has a separate shower and bath. Finally, the master bedroom is to the rear, a generous double with a wall of fitted wardrobes and en suite shower room. The landing also offers access to the fully boarded loft with good potential to be converted into more bedroom space with the necessary consents.
To the front of the property there is a very pretty area of garden and side access to the rear garden. The west facing rear garden is secluded and secure, and laid mainly to terrace with defined areas for seating, with an attractive water feature. An area of artificial lawn and mature shrubs enhance the appeal of this space. The double garage at the back of the garden has a side door for easy access, and electric up and over door to the front.
The house overlooks Tunbridge Wells common, and therefore has acres of beautiful walks on its doorstep. Equally, the town with its extensive amenities is close at hand, and The Pantiles, the High Street and the mainline station call all be reached via a short walk.
Material Information Disclosure -
National Trading Standards Material Information Part B Requirements (information that should be established for all properties)
Property Construction – brick and block
Property Roofing – clay tiles
Electricity Supply - mains
Water Supply - mains
Sewerage - mains
Heating – gas central heating
Broadband – vendor does not know
Mobile Signal / Coverage - good
National Trading Standards Material Information Part C Requirements (information that may or may not need to be established depending on whether the property is affected or impacted by the issue in question)
Building Safety – no known concerns
Restrictions – conservation area
Rights and Easements - no known concerns
Flood Risk - no known concerns
Coastal Erosion Risk - no known concerns
Planning Permission - no known concerns
Accessibility / Adaptations - no known concerns
Coalfield / Mining Area - no known concerns
EPC Rating: D
Virtual Tour
Key Features
- 4-bedroom, detached 1969-built home
- Stylish open plan kitchen / diner
- Generous and flexible family living space with 2 reception rooms
- 4 bedrooms and 2 bathrooms
- Large double garage and driveway parking
- Landscaped rear garden
- Situated close to Tunbridge Wells Common, The Pantiles and High Street
- The mainline station and excellent schooling all close at hand
Property Details
- Property type: House
- Price Per Sq Foot: £571
- Approx Sq Feet: 2,092 sqft
- Plot Sq Feet: 7,815 sqft
- Property Age Bracket: 1960 - 1970
- Council Tax Band: G
Rooms
Location
This house is situated in the highly desirable spa town of Tunbridge Wells, famous for its beautiful period architecture, excellent schooling and extensive amenities. It is set just to the side of Tunbridge Wells Common, a beautiful area with striking rock formations just steps away and the peaceful surroundings belie the proximity of the local amenities. The historic Pantiles is easily reached on foot, with its elegant colonnaded walkway full of restaurants, cafes and shops. Tunbridge Wells High Street also has a fabulous selection of shops, restaurants, independent butchers and fishmongers and is only a couple of minutes’ further walk, as is the mainline station with its fast and frequent trains to Central London. For further shopping opportunities, Royal Victoria Place is close at hand, and the award-winning Bluewater Shopping Centre is under 30 miles distant. If you want to escape to the coast, then the lovely seaside towns are easily accessible by car or public transport.
Floorplans
Outside Spaces
Garden
Landscaped garden to the rear
Parking Spaces
Driveway
Capacity: 1
Garage
Capacity: 2
Location
This house is situated in the highly desirable spa town of Tunbridge Wells, famous for its beautiful period architecture, excellent schooling and extensive amenities. It is set just to the side of Tunbridge Wells Common, a beautiful area with striking rock formations just steps away and the peaceful surroundings belie the proximity of the local amenities. The historic Pantiles is easily reached on foot, with its elegant colonnaded walkway full of restaurants, cafes and shops. Tunbridge Wells High Street also has a fabulous selection of shops, restaurants, independent butchers and fishmongers and is only a couple of minutes’ further walk, as is the mainline station with its fast and frequent trains to Central London. For further shopping opportunities, Royal Victoria Place is close at hand, and the award-winning Bluewater Shopping Centre is under 30 miles distant. If you want to escape to the coast, then the lovely seaside towns are easily accessible by car or public transport.
Properties you may like
By Maddisons Residential























