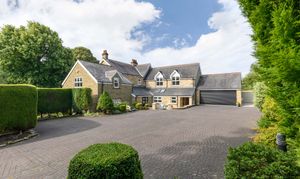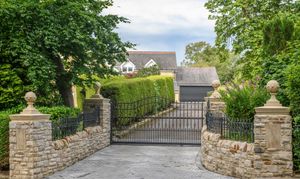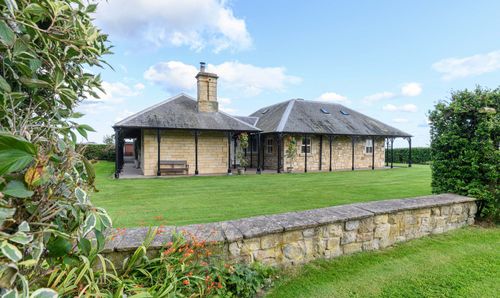4 Bedroom Detached House, Woodside, 81 Broom Lane, Whickham, Tyne and Wear
Woodside, 81 Broom Lane, Whickham, Tyne and Wear
Description
Accommodation in Brief
Ground Floor
Vestibule | Entrance Hall | WC | Kitchen/Breakfast Room | Utility Room | WC | Dining Room | Study | Gym | Living Room
First Floor
Landing | Principal Bedroom with En-suite & Two Dressing Rooms | Bedroom with En-Suite & Dressing Room | Bedroom with En-Suite and walk in wardrobe | Bedroom | Bathroom
Double Garage
The Property
Situated within the sought-after village of Whickham, Woodside is an impressive stone-built detached property featuring an immaculate modern interior and beautifully landscaped, mature gardens. Accessed via a stone-pillared gate entrance and enveloped by hedgerows and mature trees, the property offers a delightfully private suburban retreat.
Inside, Woodside showcases several spacious, luxuriously appointed reception rooms. The highlight of the home is the expansive open-plan kitchen/breakfast room, fitted with a custom Alexander Carrick maple and walnut kitchen, a black galaxy granite island, and high-end appliances, including Siemens integrated oven, microwave, warming drawer, Fisher & Paykel dishwasher drawers, Quooker tap, Shaws double Belfast sink, and Siemens induction hob with a gas wok burner. The cosy booth area offers hidden storage, while French doors lead to the garden, neatly blending the indoor and outdoor spaces. The kitchen also features a desk area and a living area with a woodburning stove and additional French doors. An adjoining utility room and WC provide added convenience.
The living room features an impressive original Roger Pearson signed marble fire surround and large windows that fill the room with natural light. Decorative cornicing and detailing give this room an unmistakably elegant flair. The adjacent dining room, with its matching smaller marble fireplace, provides an excellent space for formal gatherings. From here, a glazed door provides access to the garden.
The study is fitted with Hammonds furniture, including two desk areas, offering a functional workspace. The home also includes a gym with Karndean flooring and air conditioning.
Upstairs, the principal bedroom suite offers a spacious bedroom, two dressing rooms with Hammonds fitted furniture, and a modern en-suite bathroom with Villeroy and Boch fittings and an integrated TV. Three of the four double bedrooms boast modern bathroom en-suite facilities with high-end fixtures, while all four bedrooms and dressing rooms enjoy Hammonds fitted furniture.
Externally
The property features a secure, electric gated entrance leading to a large driveway with parking for at least 10 cars and a double garage equipped with an electric door and an electric car charging point. The gardens are meticulously maintained, with lush lawns, mature shrubs, and trees. The south and west-facing garden includes a gazebo with an outdoor KitchenAid barbecue cooking area and an electrically operated awning, perfect for outdoor dining and relaxation.
The property is equipped with CCTV and a new ADT alarm system, ensuring security and peace of mind.
Local Information
Whickham is a sought-after village which offers semi-rural living within easy commuting distance of the regional centres of Newcastle and Gateshead. Situated in an elevated position, south west of Newcastle overlooking the River Tyne, the village offers excellent local amenities with a wide variety of shops, restaurants, fitness centres and professional services. Whickham also offers a golf club, cricket club and the nearby Whickham Thorns Outdoor Centre has two dry ski slopes, a climbing wall, archery, mountain biking and orienteering courses. More comprehensive services are available in Newcastle and Gateshead, with large supermarkets, a further range of shops and professional services together with cinemas, theatres and hospitals.
For schooling, there is a choice of primary schools while secondary schooling is offered at the highly-regarded Whickham School and Sports College.
For the commuter, Whickham is well located for easy access to the A1 for onward travel north and south, Newcastle City Centre, the Metrocentre, Team Valley and Newcastle International Airport. The village has excellent bus services and the rail station in Newcastle provides main line rail services to major UK cities north and south and local services.
Approximate Mileages
Metrocentre 1.9 miles | Gateshead 4.0 miles | Newcastle City Centre 5.4 miles | Newcastle International Airport 9.1 miles
Services
Mains electricity, gas, water and drainage. Ultra fast broadband is available at this location.
Wayleaves, Easements & Rights of Way
The property is being sold subject to all existing wayleaves, easements and rights of way, whether or not specified within the sales particulars.
Agents Note to Purchasers
We strive to ensure all property details are accurate, however, they are not to be relied upon as statements of representation or fact and do not constitute or form part of an offer or any contract. All measurements and floor plans have been prepared as a guide only. All services, systems and appliances listed in the details have not been tested by us and no guarantee is given to their operating ability or efficiency. Please be advised that some information may be awaiting vendor approval.
Submitting an Offer
Please note that all offers will require financial verification including mortgage agreement in principle, proof of deposit funds, proof of available cash and full chain details including selling agents and solicitors down the chain. To comply with Money Laundering Regulations, we require proof of identification from all buyers before acceptance letters are sent and solicitors can be instructed.
EPC Rating: C
Key Features
- Luxurious Interior
- High Specification
- Beautifully Landscaped Mature Garden
- Private Plot
- Desirable Village Location
- Broadband Speeds of 1.3 Gbps
- 0.74 Acre Plot
Property Details
- Property type: House
- Approx Sq Feet: 4,149 sqft
- Plot Sq Feet: 32,991 sqft
- Property Age Bracket: Victorian (1830 - 1901)
- Council Tax Band: G
Floorplans
Location
Properties you may like
By Finest Properties













































