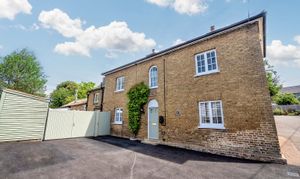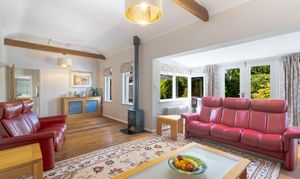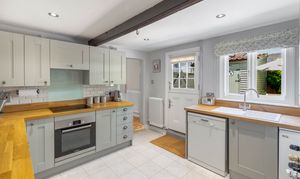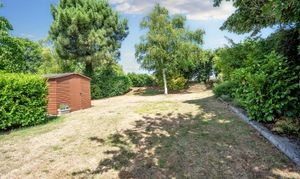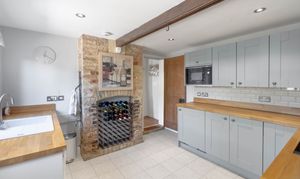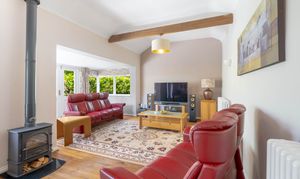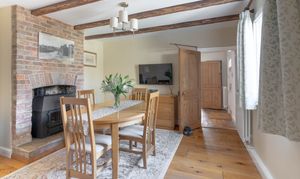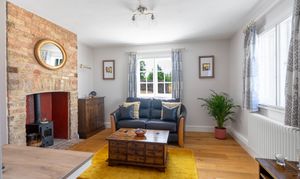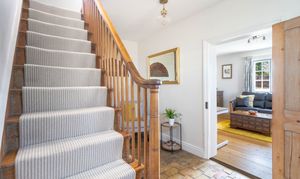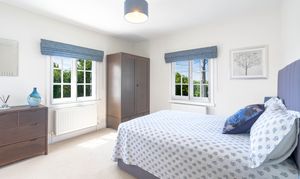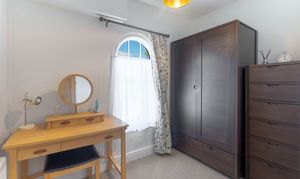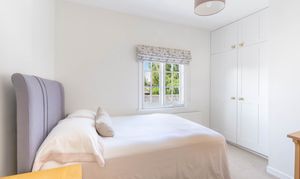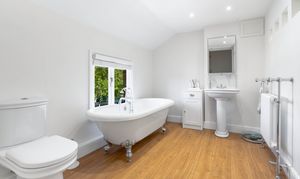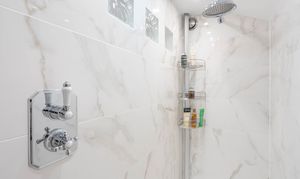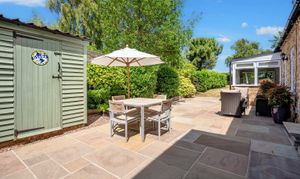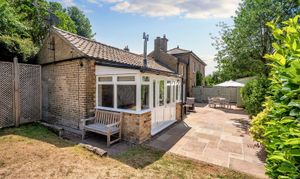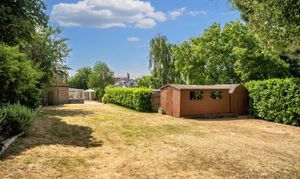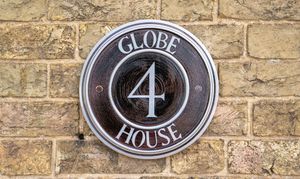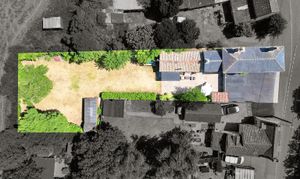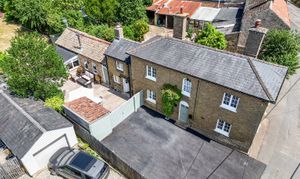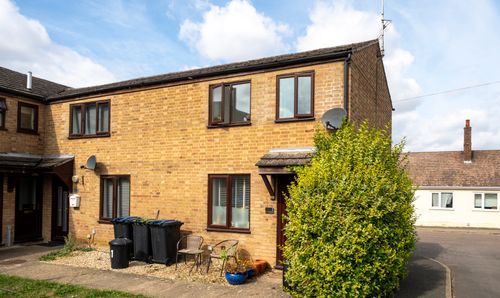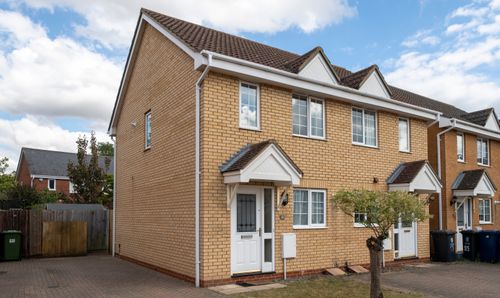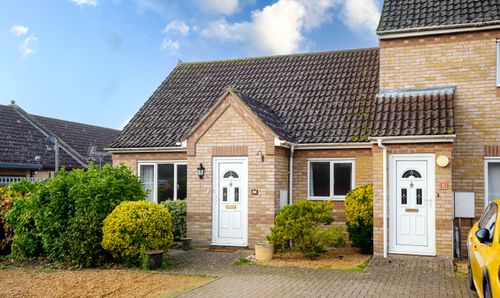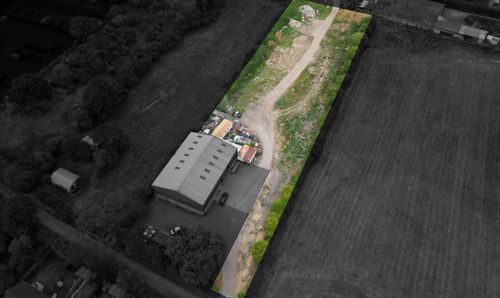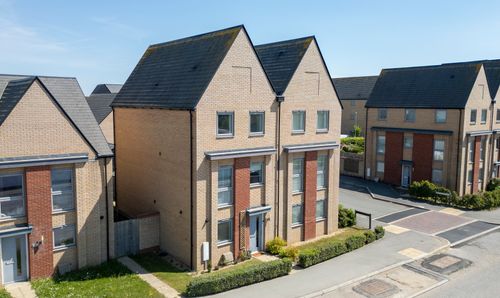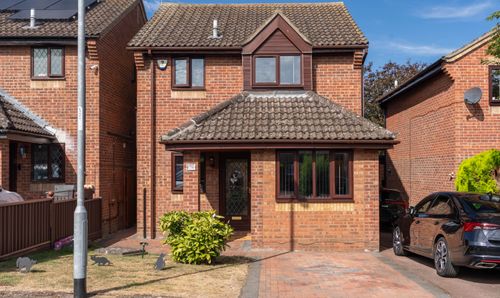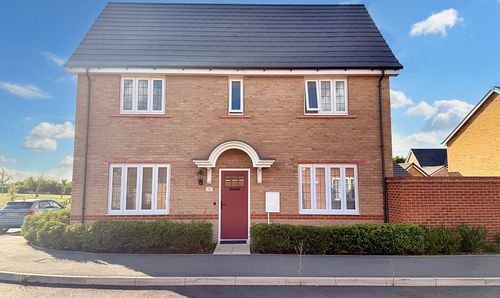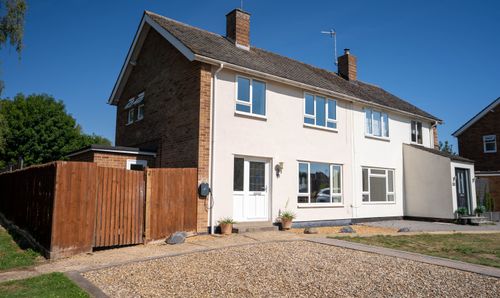Book a Viewing
To book a viewing for this property, please call Hockeys Estate Agents, on 01954 260 940.
To book a viewing for this property, please call Hockeys Estate Agents, on 01954 260 940.
3 Bedroom Detached House, 4 West End, Haddenham, CB6
4 West End, Haddenham, CB6

Hockeys Estate Agents
Hockeys, 23 Church Street
Description
The entrance hall is a welcoming start to this impressive, period home. The Globe public house is now known as Globe House and is filled with character and history, featuring an original oak staircase with an under-stairs cloak cupboard, an original brick-weave floor and panel doors, as well as Victorian-style radiators throughout. The comfortably-sized second sitting room features an engineered oak floor, an exposed brick fireplace, with an inset log burner and dual aspect windows, creating a light and cosy room, which is also ideal as a home office. Leading through to the charming dining room which includes a second exposed brick fireplace with an inset decorative stove, feature timber beams and an engineered oak floor. The well-planned kitchen was installed in 2020 and comprises a comprehensive range of wall and base units in a natural green shaker style finish, with a solid wood butchers block worksurface over and return splashback. With a Bosch oven, induction hob, and extractor hood over, along with an accompanying built-in microwave oven and an integrated fridge, space for a dishwasher and with a water softener. Exposed brickwork fireplace and feature timber beams, with Kardean flooring and a stable door which leads to the courtyard. The inner hall doubles as a useful utility room, with space and plumbing for a washing machine and tumble dryer, with a quarry tiled floor. Formally the coach house located at the rear of the property, this impressive space has been converted to create an outstanding living/dining room with vaulted ceiling and a log burning stove, engineered oak flooring, a generous box bay window with replacement double glazed French doors which lead nicely out onto the private patio area.
Accessed via the spacious landing which includes an original cast iron fireplace with a built-in cupboard with shelving, original panel doors lead to the three double bedrooms. The principal bedroom is located at the front of the property and enjoys triple aspect windows, one being a beautiful arched window, one of three recognised by English Heritage as ‘of historical interest’. The second is also a double with a handmade bespoke fitted double wardrobe. The third, currently a dressing room, is a small double. Lastly, the superb bathroom renovation was carried out in 2024, with a particularly high-quality suite and exceptional workmanship. Including a freestanding roll top bath, a traditional style hand basin and WC, with a double marble tiled walk-in shower and wall-mounted illuminated cabinet with integrated shaver socket, a linen cupboard with hot water cylinder, and a Victorian style heated towel rail.
OUTSIDE AND PARKING
Located a short walk to the bustling high street of various amenities and equally impressive residences. Well regarded by many of the local residents for its attractive façade and history, Globe House stands prominently along West End. The driveway was replaced in 2025 and now provides a smart entrance to this delightful home. Together with the new drive and EV charger located at the front of the house, the current vendors commissioned bespoke, wooden gates which provide security and privacy to the garden. The pretty courtyard is paved with Indian sandstone which provides the perfect space for entertaining, features an original pump for the former well, plus a Victorian Cambridge Caronia high-level cast iron system outside toilet and is open to the lawned rear garden. There is a detached timber-clad, brick outbuilding which is currently used as a workshop/utility room. The rear garden enjoys the quiet of fields to the rear and mature trees and planting offering interest throughout the spring and summer, with two timber sheds providing ample storage.
LOCATION
Haddenham is located around ten miles (16.09 kilometres) north of Cambridge and 6 miles (9.66 kilometres) south-west of the Cathedral city of Ely. The A10 is just three miles away, providing road access into Cambridge or alternately is the route through villages onto the A14. Ely railway station is just 7 miles (11.27 kilometres) away providing another route into Cambridge or London’s Liverpool Street. There is also a bus service into Ely and Cambridge. Full fibre, FTTP installed within the village.
With a central village green and traditional High Street, this attractive and popular Cambridgeshire village will appeal to many people. The village is surrounded by beautiful farmland and has a strong community feel, holding many events but is probably best known for the Steam Rally which has over 700 exhibits and has been running for over 40 years and now brings around 20,000 visitors each year.
Haddenham has two pubs, the traditional Three Kings which is within a 17th-century coaching inn, and a micro pub The Barn, opened in 2024. Other amenities include a doctors surgery, an art gallery and craft centre with cafe, Harnwell family butchers, the Arkenstall Centre village hall and a Library. There are two churches – the Holy Trinity Church and Haddenham Baptist Chapel.
The recreation ground has a full-sized football pitch and a cricket pitch with a sports and social club and a children’s play park. Other sports clubs include the Metcalfe Tennis Club and Haddenham Bowls Club. There is a newly installed recreation ground installed between Newtown Road and Bury Lane. Schooling is provided at the Robert Arkenstall Primary School, rated 'Good' by Ofsted, with secondary schooling available at Witchford Village College.
EPC Rating: E
Virtual Tour
Key Features
- Former Public House with many Original Features
- Renovated and Converted to a High Standard
- Immaculate Order Throughout
- Three Double Bedrooms, Three Reception Rooms
- Bathroom Installed 2024
- 135 Sqm
- Private and Established Garden, Backing onto Fields
- EVC Point
- Easy Access to Ely/Cambridge
- Bespoke Gates and Driveway Replaced 2025
Property Details
- Property type: House
- Price Per Sq Foot: £378
- Approx Sq Feet: 1,453 sqft
- Plot Sq Feet: 6,975 sqft
- Council Tax Band: D
- Property Ipack: Material Information Report
Floorplans
Outside Spaces
Garden
Parking Spaces
Driveway
Capacity: 3
Location
Properties you may like
By Hockeys Estate Agents
