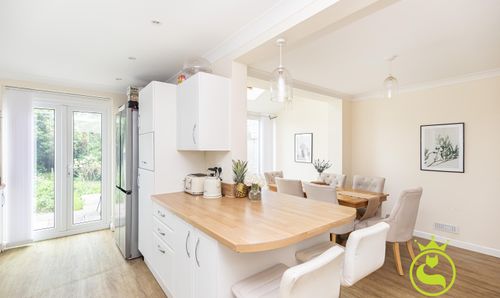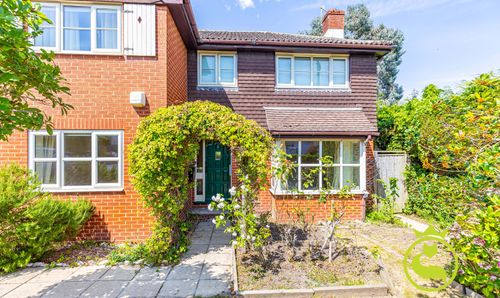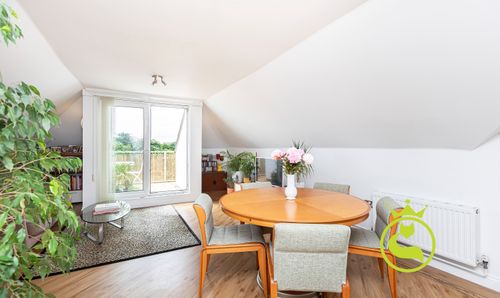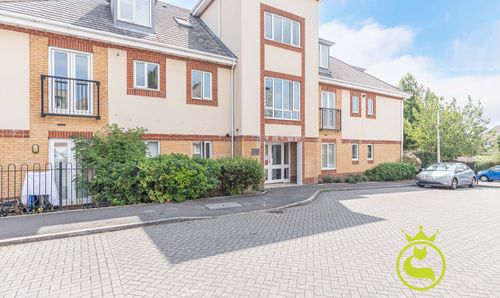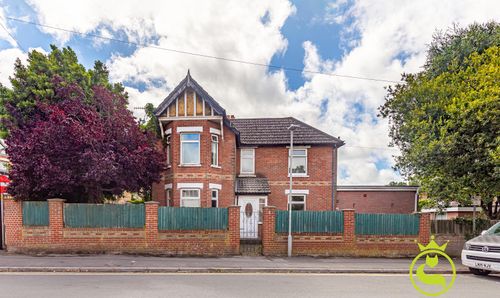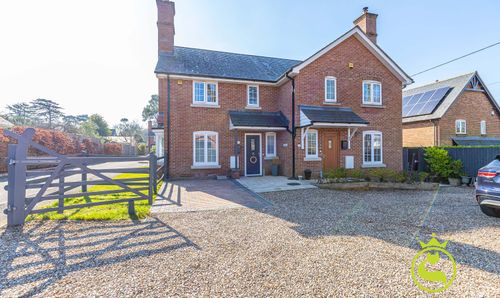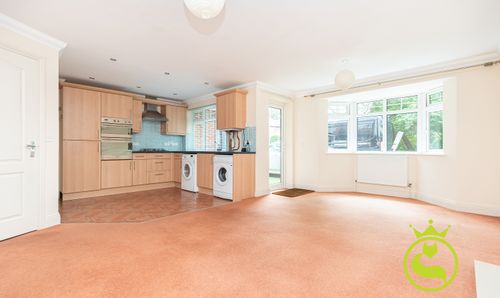Book a Viewing
To book a viewing for this property, please call Katie Fox Estate Agents, on 01202 721999.
To book a viewing for this property, please call Katie Fox Estate Agents, on 01202 721999.
4 Bedroom Detached House, Wyndham Road, Poole, BH14
Wyndham Road, Poole, BH14

Katie Fox Estate Agents
123 Commercial Road, Poole
Description
What it’s got.
Situated in the sought-after development on Wyndham Road, this 4/5-bedroom detached house is so versatile and is not to be missed.
The ground floor accommodation comprises of a large open plan kitchen/ diner and lounge with integrated appliances. With a separate utility room that will include a new washer and dryer, located off the kitchen that leads onto the double garage. With ample storage throughout.
The lounge has patio doors leading out onto the SOUTH FACING, low maintenance courtyard. The perfect space for relaxing and enjoying some gardening. Coming back through into the hallway there is a convenient downstairs WC and versatile office/ workout room.
Heading upstairs to the first floor, you have a separate snug lounge with patio doors that lead onto the SOUTH FACING sun terrace perfect for sunbathing. With two double bedrooms, one with an en-suite and access to a separate balcony. The other with patio doors leading out onto the sun terrace. This terrace is such a versatile space and the the potential to be re-developed into another room if one required. Coming out onto the hall way, you have a large under stair storage cupboard.
The second floor comprises of the large master bedroom with a turret that goes up into the en-suite that has Harbour and Purbeck glimpses on a clear day. With an additional double bedroom and en-suite on the same floor. This level has a large loft space and plenty of eave storage.
This property boasts two large garages, one that has recently been converted from a car port and can easily be converted back providing ample space for your vehicles or extra storage. The courtyard garden is a secluded spot perfect for relaxing and enjoying the outdoors. Whether you're hosting a summer barbeque, this outdoor space is sure to impress.
With its prime location and contemporary design, this house offers a touch of luxury at its finest, boasting 2541 Sq.Ft of accommodation.
Agent notes - Shared drive way access insurance £96.00 per year
What the owner says.
“We were looking for a modern property with a manageable garden. Loved the large rooms, kitchen, and top bathroom with views to Purbeck Hills. Love the close vicinity to shops, bus routes, restaurants and trains to London. The area is quiet and the neighbours are friendly. We will be sad to leave but feel its necessary to support our daughter in Blandford.”
Where it is.
Location, Location, Location! You literally have everything on your doorstep with Ashley Cross just a short walk away with its array of amenities, fashionable bars, trendy bistros and delis. Parkstone train station has regular direct routes to Waterloo, London. Poole & Bournemouth town centres are both within easy reach and the award-winning beaches of Sandbanks can be easily driven, cycled or walked to.
Buyers - We kindly ask before scheduling a viewing on our properties, where possible please take a drive by, check out the local area & read through the details to ensure the property is suitable. Also, if for whatever reason you need to cancel, please can you give us at least 24 hours notice or more, as it takes our sellers a lot of effort to prepare for each viewing.
General Disclaimer: The heating system, mains and appliances have not been tested by Katie Fox Estate Agents. Any areas, measurements or distances are approximate. The text, photographs and plans are for guidance only and are not necessarily comprehensive. Whilst reasonable endeavours have been made to ensure that the information in our sales particulars are as accurate as possible, this information has been provided for us by the seller and is not guaranteed. Any intending buyer should not rely on the information we have supplied and should satisfy themselves by inspection, searches, enquiries and survey as to the correctness of each statement before making a financial or legal commitment. We have not checked the legal documentation to verify the legal status, including the leased term and ground rent and escalation of ground rent of the property (where applicable). A buyer must not rely upon the information provided until it has been verified by their own solicitors including fixtures & fittings.
EPC Rating: C
Virtual Tour
https://my.matterport.com/show/?m=HeTLKb99DRcKey Features
- Located in a prime development on Wyndham Road
- 4/5-Bedroom detached house
- Sea glimpse from the master en-suite
- Courtyard garden & Separate sun terrace
- Immaculately presented & spread across three floors
- Double garage
- Modern throughout
- Approx. 2541 Sq.ft
- EPC - C
- Council tax band - F
Property Details
- Property type: House
- Price Per Sq Foot: £315
- Approx Sq Feet: 2,541 sqft
- Plot Sq Feet: 1,582 sqft
- Property Age Bracket: 2010s
- Council Tax Band: F
Floorplans
Outside Spaces
Balcony
Roof Terrace
Garden
Parking Spaces
Garage
Capacity: 2
Location
Properties you may like
By Katie Fox Estate Agents











































