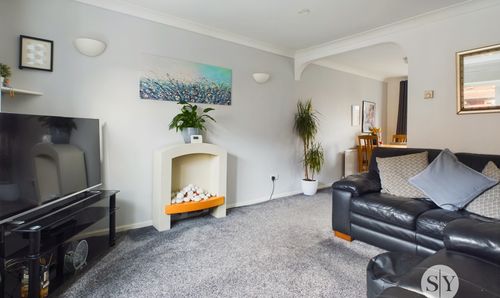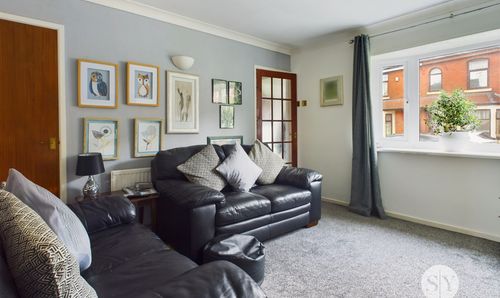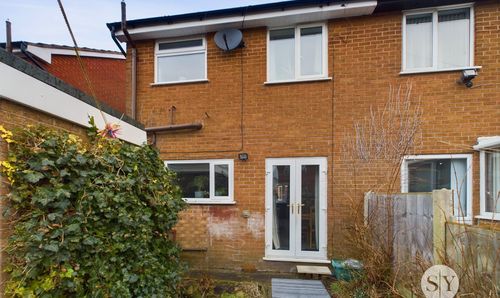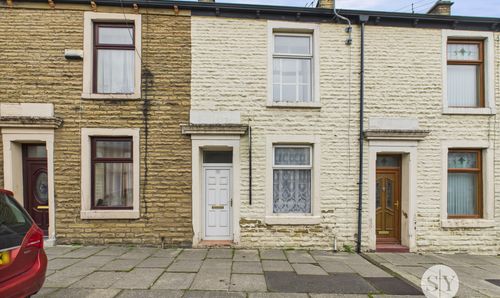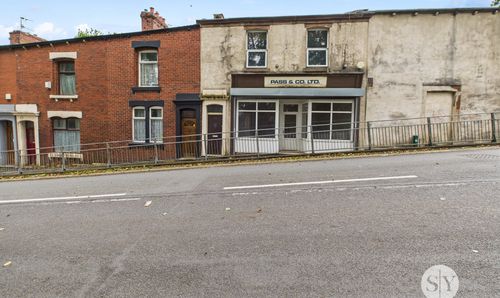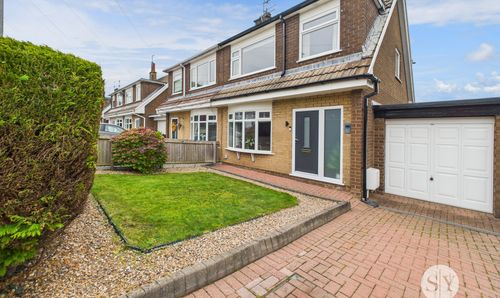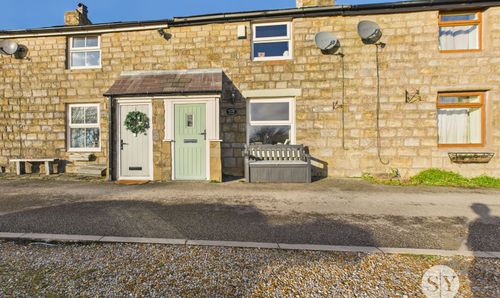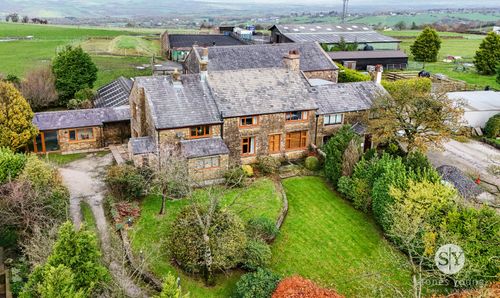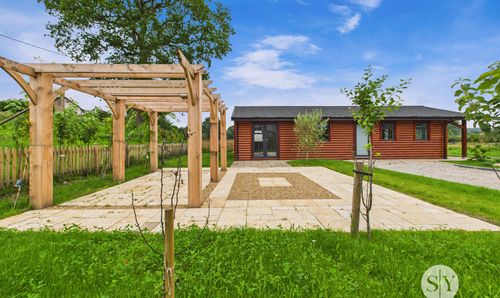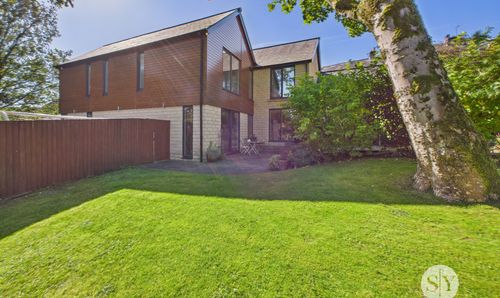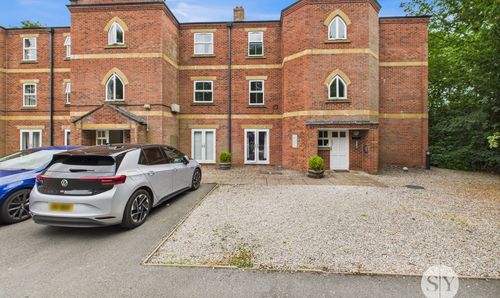3 Bedroom Semi Detached House, Franklin Road, Blackburn, BB2
Franklin Road, Blackburn, BB2

Stones Young Sales and Lettings
Stones Young Sales & Lettings, The Old Post Office
Description
Upon entering through the porch, the hallway leads into the bright and spacious lounge that opens up into the modern kitchen diner with ample storage in the form of white high gloss units and with space for appliances and dining table. To the first floor there are three bedrooms and a family bathroom suite in white with a vanity unit housing sink and WC. Featuring a garage at the rear of the property, excellent transport links, and proximity to quality schools and places of worship, this home caters to every need of a discerning buyer. With neutral décor throughout, this property offers a canvas ready for personalisation, promising a delightful living experience for its new owners. Situated close to the picturesque Witton Country Park and just a stone's throw away from Blackburn Town Centre, this residence offers the perfect blend of convenience and accessibility. With freehold tenure, council tax band B, and no water metre, this home is not only aesthetically pleasing but also financially advantageous.
Externally a well maintained garden to the front of the property adds to its kerb appeal. A standout feature of this property is the garage located at the rear, equipped with power and lighting, offering ample storage space or the potential for a versatile workspace. Embrace the opportunity to make this house your home, where the promise of a comfortable lifestyle and the possibility of customisation merge, creating a desirable living environment for you and your family. Early viewing is a must!
EPC Rating: C
Key Features
- Three Bedroom Semi-Detached
- Popular Location of Witton
- Modern Kitchen Diner
- Garage to Rear of Property
- Ideal First Time Buy
- Close to Witton Country Park
- Within Easy Reach of Blackburn Town Centre
- Freehold Tenure; Council Tax Band B; Not on a Water Meter
Property Details
- Property type: House
- Property style: Semi Detached
- Price Per Sq Foot: £206
- Approx Sq Feet: 753 sqft
- Plot Sq Feet: 1,292 sqft
- Property Age Bracket: 1970 - 1990
- Council Tax Band: B
Rooms
Hallway
Carpet flooring, stairs to first floor, double glazed uPVC widow and front door, panel radiator.
Lounge
Carpet flooring, ceiling coving, under stairs storage, arch way leading into kitchen diner, double glazed uPVC window, panel radiator.
View Lounge PhotosKitchen Diner
Vinyl flooring, fitted wall and base units with contrasting work surfaces, tiled splash backs, stainless steel sink and drainer, space for washing machine, fridge freezer, tumble dryer and cooker, cupboard housing boiler, space for dining table, double glazed uPVC window and French doors leading to the rear garden, panel radiator.
View Kitchen Diner PhotosLanding
Carpet flooring, frosted double glazed uPVC window, loft access.
Bedroom One
Double bedroom with carpet flooring, fitted wardrobes, double glazed uPVC window, panel radiator.
View Bedroom One PhotosBedroom Two
Double bedroom with carpet flooring, storage cupboard, double glazed uPVC window, panel radiator.
View Bedroom Two PhotosBedroom Three
Single bedroom with carpet flooring, storage cupboard, double glazed uPVC window, panel radiator.
View Bedroom Three PhotosBathroom
LVT flooring, three piece in white comprising of mains fed shower over bath, wc and basin housed in vanity, tiled splash backs, frosted double glazed uPVC window, panel radiator.
View Bathroom PhotosFloorplans
Outside Spaces
Parking Spaces
Garage
Capacity: N/A
On street
Capacity: N/A
Location
Properties you may like
By Stones Young Sales and Lettings










